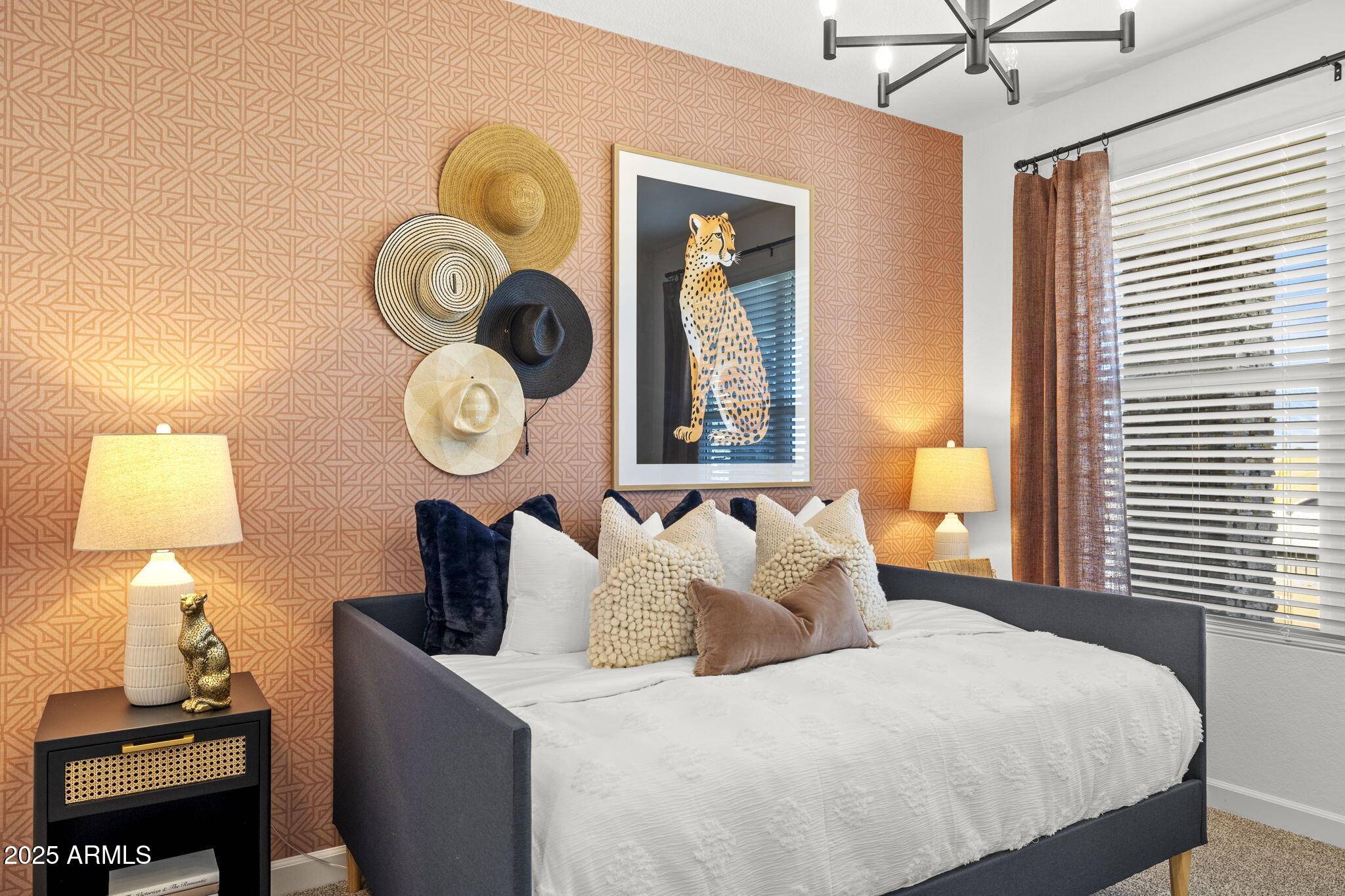$451,990
$463,665
2.5%For more information regarding the value of a property, please contact us for a free consultation.
17801 W MISSION Lane Waddell, AZ 85355
3 Beds
2 Baths
1,611 SqFt
Key Details
Sold Price $451,990
Property Type Single Family Home
Sub Type Single Family Residence
Listing Status Sold
Purchase Type For Sale
Square Footage 1,611 sqft
Price per Sqft $280
Subdivision Zanjero Pass Phase 1
MLS Listing ID 6839739
Sold Date 06/05/25
Style Ranch
Bedrooms 3
HOA Fees $89/mo
HOA Y/N Yes
Year Built 2025
Annual Tax Amount $131
Tax Year 2024
Lot Size 5,625 Sqft
Acres 0.13
Property Sub-Type Single Family Residence
Source Arizona Regional Multiple Listing Service (ARMLS)
Property Description
Welcome to this beautifully designed home, featuring an expansive open concept floor plan highlighted by a 12 ft sliding glass door that floods the space with natural light. The bright and airy interior boasts 8 ft doors throughout, adding a sense of grandeur and elegance. The heart of the home is the chef's kitchen, complete with white shaker style cabinets, sleek quartz countertops, & a classic farmhouse sink. Enjoy the convenience of under cabinets lighting & top of the line stainless steel appliances, making meal preparation a breeze. The main living areas feature 6x24 in wood look plank tile that combines the beauty of hardwood with the durability of tile. A 3 car tandem garage provides ample space for vehicles, storage, or even a home workshop. Pictures represent other model home
Location
State AZ
County Maricopa
Community Zanjero Pass Phase 1
Direction From South 303, west on Northern Ave, north on Citrus to Sunnyslope Ln, from north 303, west on Peoria, south on Citrus Ln.
Rooms
Other Rooms Great Room
Master Bedroom Split
Den/Bedroom Plus 3
Separate Den/Office N
Interior
Interior Features High Speed Internet, Smart Home, Double Vanity, Eat-in Kitchen, Breakfast Bar, 9+ Flat Ceilings, No Interior Steps, Soft Water Loop, Kitchen Island, 3/4 Bath Master Bdrm
Heating Electric
Cooling Central Air, Programmable Thmstat
Flooring Carpet, Tile
Fireplaces Type None
Fireplace No
Window Features Low-Emissivity Windows,Dual Pane,Tinted Windows,Vinyl Frame
SPA None
Laundry Wshr/Dry HookUp Only
Exterior
Exterior Feature Private Yard
Parking Features Garage Door Opener, Direct Access
Garage Spaces 3.0
Garage Description 3.0
Fence Block
Pool None
Community Features Pickleball, Gated, Playground, Biking/Walking Path
View Mountain(s)
Roof Type Tile,Concrete
Porch Covered Patio(s), Patio
Private Pool No
Building
Lot Description Sprinklers In Front, Desert Front, Dirt Back, Auto Timer H2O Front
Story 1
Builder Name DR Horton
Sewer Private Sewer
Water Pvt Water Company
Architectural Style Ranch
Structure Type Private Yard
New Construction No
Schools
Elementary Schools Mountain View
Middle Schools Mountain View
High Schools Shadow Ridge High School
School District Dysart Unified District
Others
HOA Name ZANJERO PASS HOMEOWN
HOA Fee Include Maintenance Grounds
Senior Community No
Tax ID 503-14-231
Ownership Fee Simple
Acceptable Financing Cash, Conventional, 1031 Exchange, FHA, VA Loan
Horse Property N
Listing Terms Cash, Conventional, 1031 Exchange, FHA, VA Loan
Financing FHA
Read Less
Want to know what your home might be worth? Contact us for a FREE valuation!

Our team is ready to help you sell your home for the highest possible price ASAP

Copyright 2025 Arizona Regional Multiple Listing Service, Inc. All rights reserved.
Bought with Century 21 Arizona Foothills





