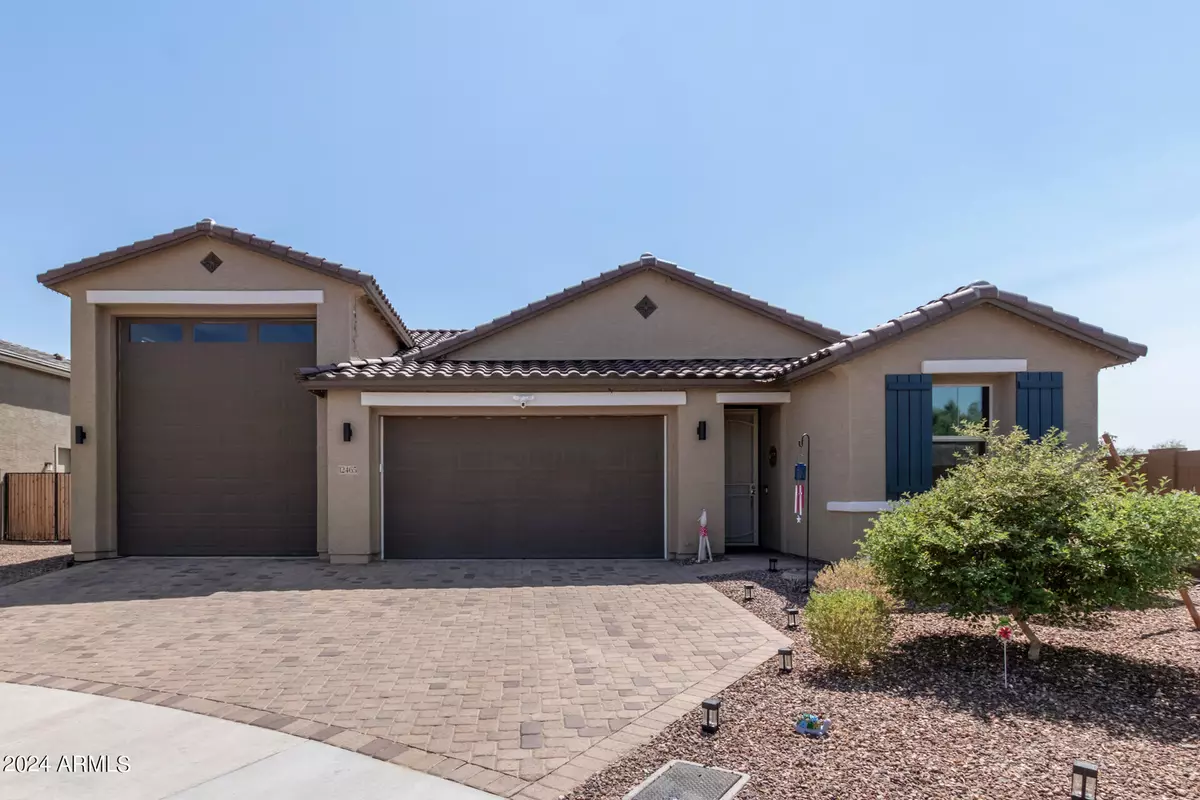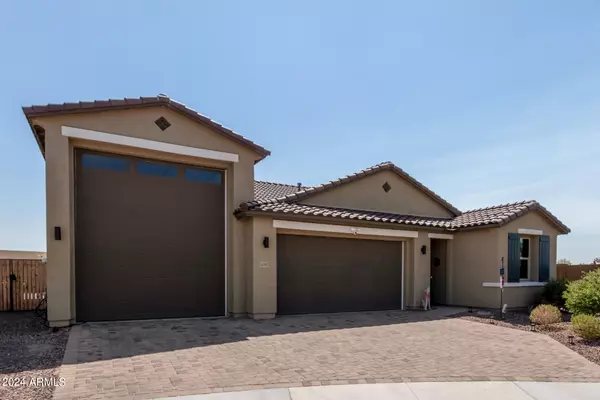$550,000
$557,500
1.3%For more information regarding the value of a property, please contact us for a free consultation.
12465 W CLAREMONT Street Litchfield Park, AZ 85340
3 Beds
2 Baths
1,826 SqFt
Key Details
Sold Price $550,000
Property Type Single Family Home
Sub Type Single Family - Detached
Listing Status Sold
Purchase Type For Sale
Square Footage 1,826 sqft
Price per Sqft $301
Subdivision Seasons At Riverside
MLS Listing ID 6754322
Sold Date 12/12/24
Style Territorial/Santa Fe
Bedrooms 3
HOA Fees $115/mo
HOA Y/N Yes
Originating Board Arizona Regional Multiple Listing Service (ARMLS)
Year Built 2023
Annual Tax Amount $114
Tax Year 2023
Lot Size 8,211 Sqft
Acres 0.19
Property Description
Welcome to your dream home! This immaculate single-story residence, in a gated community, offers 3 spacious bedrooms, 2 upgraded bathrooms, 2 car garage with an attached RV garage—ideal for storing all your toys. Situated on a premium corner lot with just one neighbor, privacy and space abound.
Step inside to discover a gourmet kitchen complete with matching upgraded appliances, a gas range, and a massive walk-in pantry, making it a haven for any home chef. The open-concept layout seamlessly connects living, dining, and kitchen areas, perfect for entertaining or relaxing in style.
The backyard features a large gazebo, real grass and plenty of additional space to customize your own desert oaisis!
Enjoy the best of Arizona living with easy access to the Cardinals Stadium and all the exciting amenities of Westgate, just 10 minutes away!
This home truly stands out with its luxurious post-builder upgrades, perfect for the discerning buyer.
Location
State AZ
County Maricopa
Community Seasons At Riverside
Direction West on Glendale to El Mirage, South on El Mirage to Maryland Ave. South to North 123rd Lane, West on Stella Lane, Left on Claremont Street
Rooms
Other Rooms Separate Workshop, Great Room
Master Bedroom Split
Den/Bedroom Plus 3
Separate Den/Office N
Interior
Interior Features Master Downstairs, Breakfast Bar, 9+ Flat Ceilings, Drink Wtr Filter Sys, No Interior Steps, Kitchen Island, Pantry, 3/4 Bath Master Bdrm, Double Vanity, High Speed Internet, Granite Counters
Heating Natural Gas, ENERGY STAR Qualified Equipment
Cooling Refrigeration, Programmable Thmstat, Ceiling Fan(s)
Flooring Carpet, Tile
Fireplaces Number 1 Fireplace
Fireplaces Type 1 Fireplace, Living Room
Fireplace Yes
Window Features Sunscreen(s),Dual Pane,ENERGY STAR Qualified Windows,Low-E,Tinted Windows
SPA None
Laundry WshrDry HookUp Only
Exterior
Exterior Feature Covered Patio(s), Gazebo/Ramada, Patio
Parking Features Dir Entry frm Garage, Electric Door Opener, Extnded Lngth Garage, Over Height Garage, RV Gate, Separate Strge Area, RV Access/Parking, RV Garage
Garage Spaces 4.0
Garage Description 4.0
Fence Block
Pool None
Community Features Gated Community, Playground, Biking/Walking Path
Amenities Available Management, Rental OK (See Rmks)
View Mountain(s)
Roof Type Tile
Private Pool No
Building
Lot Description Sprinklers In Rear, Sprinklers In Front, Corner Lot, Desert Back, Desert Front, Grass Back, Auto Timer H2O Front, Auto Timer H2O Back
Story 1
Builder Name Richmond American
Sewer Public Sewer
Water Pvt Water Company
Architectural Style Territorial/Santa Fe
Structure Type Covered Patio(s),Gazebo/Ramada,Patio
New Construction No
Schools
Elementary Schools Barbara B. Robey Elementary School
Middle Schools L. Thomas Heck Middle School
High Schools Millennium High School
School District Agua Fria Union High School District
Others
HOA Name Seasons at Riverside
HOA Fee Include Maintenance Grounds,Street Maint
Senior Community No
Tax ID 501-56-945
Ownership Fee Simple
Acceptable Financing Conventional, 1031 Exchange, FHA, VA Loan
Horse Property N
Listing Terms Conventional, 1031 Exchange, FHA, VA Loan
Financing VA
Read Less
Want to know what your home might be worth? Contact us for a FREE valuation!

Our team is ready to help you sell your home for the highest possible price ASAP

Copyright 2024 Arizona Regional Multiple Listing Service, Inc. All rights reserved.
Bought with Jome






