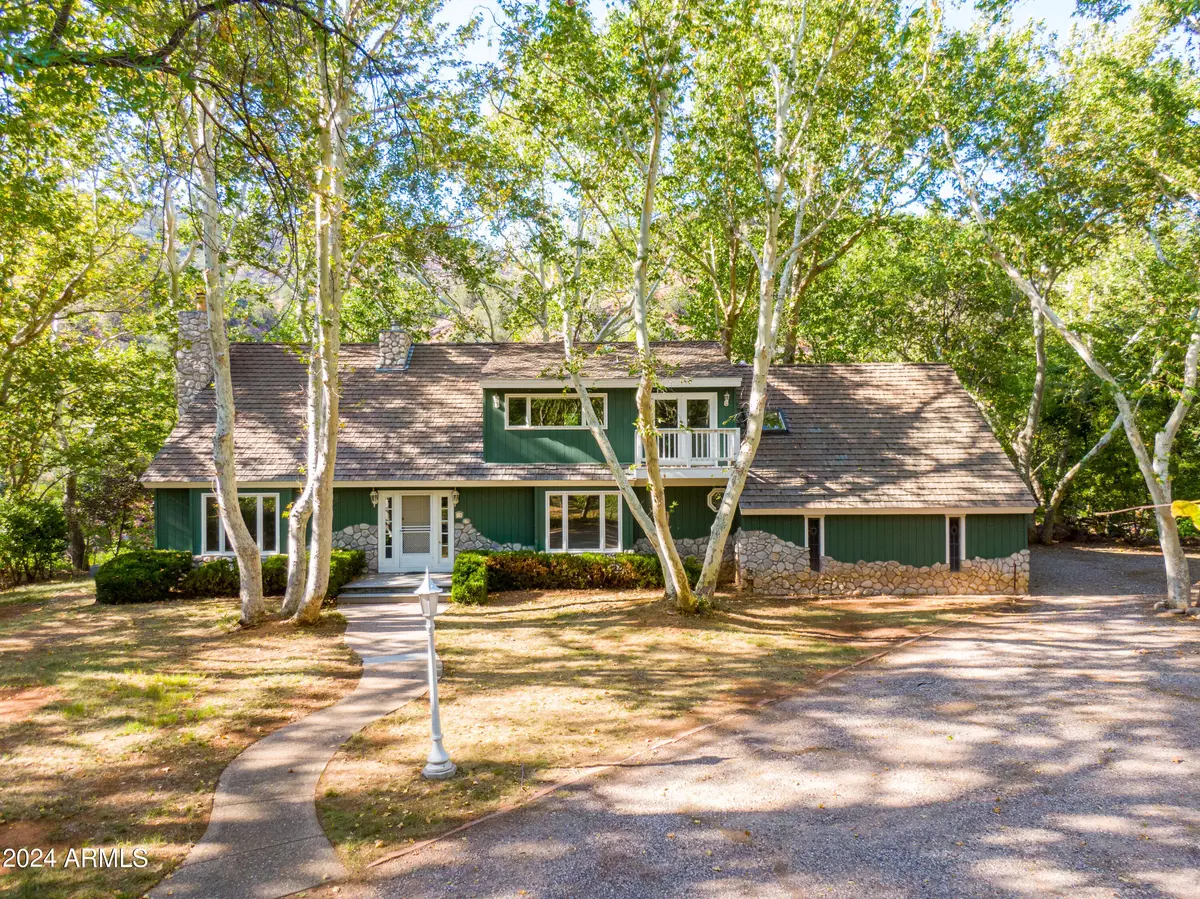$1,225,000
$1,200,000
2.1%For more information regarding the value of a property, please contact us for a free consultation.
13 Sycamore Road Sedona, AZ 86336
4 Beds
3 Baths
3,278 SqFt
Key Details
Sold Price $1,225,000
Property Type Single Family Home
Sub Type Single Family - Detached
Listing Status Sold
Purchase Type For Sale
Square Footage 3,278 sqft
Price per Sqft $373
Subdivision Doodlebug Resub
MLS Listing ID 6763546
Sold Date 11/07/24
Style Other (See Remarks)
Bedrooms 4
HOA Y/N No
Originating Board Arizona Regional Multiple Listing Service (ARMLS)
Year Built 1983
Annual Tax Amount $4,316
Tax Year 2023
Lot Size 0.300 Acres
Acres 0.3
Property Description
You're going to love this Oak Creek Island, a truly unique location. Welcome to Doodlebug Island, in the heart of Sedona, where you can enjoy the Red Rock views and the soothing sound of Oak Creek from the decks of this one-of-a-kind home. The property offers a park-like setting with mature Sycamore trees, 4 bedrooms (one on the main level), 3 bathrooms, 3 fireplaces, wood-wrapped windows, and a 3-car garage. There are multiple decks on both levels, plus a hot tub overlooking Oak Creek. This rare find is sure to steal your heart!
Location
State AZ
County Coconino
Community Doodlebug Resub
Direction 89A to 179 to Doodlebug Rd (Poco Diablo Resort) follow all the way to the end to right on Sycamore Rd. Home will be on the left
Rooms
Other Rooms Great Room
Master Bedroom Upstairs
Den/Bedroom Plus 4
Separate Den/Office N
Interior
Interior Features Upstairs, Breakfast Bar, Wet Bar, Kitchen Island, Pantry, Double Vanity, Full Bth Master Bdrm, Separate Shwr & Tub, Tub with Jets
Heating Electric
Cooling Refrigeration, Ceiling Fan(s)
Flooring Carpet, Tile, Wood
Fireplaces Type 3+ Fireplace, Living Room, Master Bedroom, Gas
Fireplace Yes
Window Features Dual Pane,Wood Frames
SPA Above Ground,Heated,Private
Laundry WshrDry HookUp Only
Exterior
Exterior Feature Balcony, Patio
Garage Spaces 3.0
Garage Description 3.0
Fence None
Pool None
Utilities Available Propane
Amenities Available None
Roof Type Tile
Private Pool No
Building
Lot Description Cul-De-Sac, Natural Desert Back, Grass Front
Story 2
Builder Name UNK
Sewer Public Sewer
Water Pvt Water Company
Architectural Style Other (See Remarks)
Structure Type Balcony,Patio
New Construction No
Schools
Elementary Schools Out Of Maricopa Cnty
Middle Schools Out Of Maricopa Cnty
High Schools Out Of Maricopa Cnty
School District Out Of Area
Others
HOA Fee Include No Fees
Senior Community No
Tax ID 401-44-018
Ownership Fee Simple
Acceptable Financing Conventional
Horse Property N
Listing Terms Conventional
Financing Conventional
Read Less
Want to know what your home might be worth? Contact us for a FREE valuation!

Our team is ready to help you sell your home for the highest possible price ASAP

Copyright 2024 Arizona Regional Multiple Listing Service, Inc. All rights reserved.
Bought with Non-MLS Office






