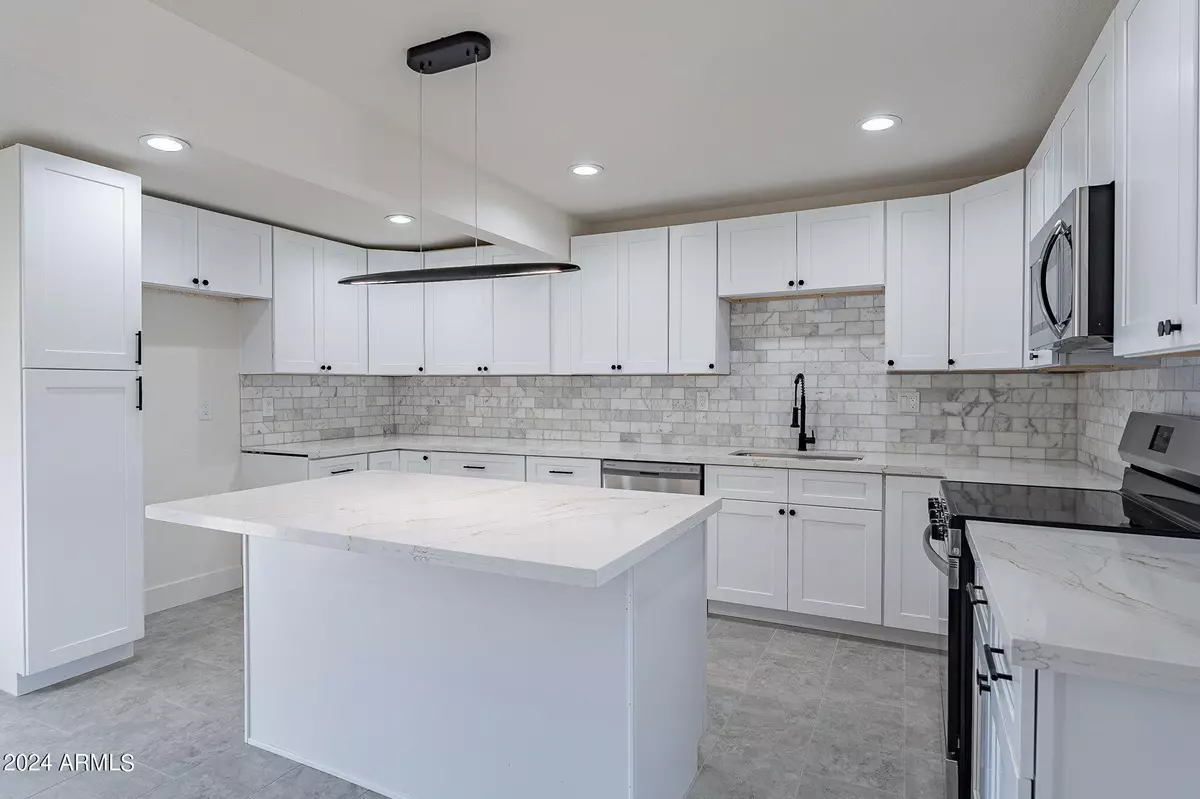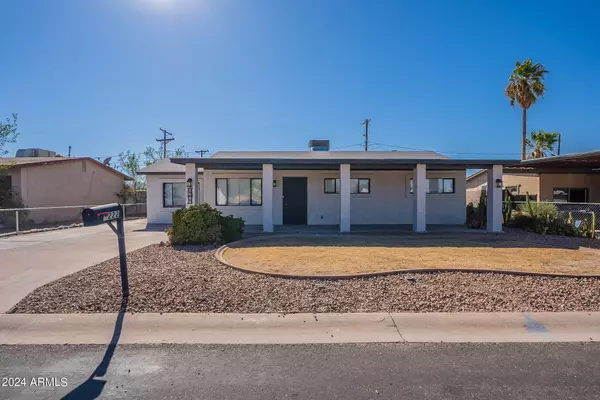$350,000
$350,000
For more information regarding the value of a property, please contact us for a free consultation.
9222 S 7TH Avenue Phoenix, AZ 85041
3 Beds
1 Bath
1,223 SqFt
Key Details
Sold Price $350,000
Property Type Single Family Home
Sub Type Single Family - Detached
Listing Status Sold
Purchase Type For Sale
Square Footage 1,223 sqft
Price per Sqft $286
Subdivision Estes Park 1 Amd
MLS Listing ID 6757045
Sold Date 10/31/24
Style Ranch
Bedrooms 3
HOA Y/N No
Originating Board Arizona Regional Multiple Listing Service (ARMLS)
Year Built 1956
Annual Tax Amount $548
Tax Year 2023
Lot Size 6,399 Sqft
Acres 0.15
Property Description
This inviting 3-bedroom, 1-bath residence has been repainted inside & out, offering a fresh and vibrant atmosphere. Step into the spacious great room, where an abundance of windows floods the space with natural light. The kitchen, features a kitchen island, stunning new quartz countertops, a stylish Carrera tile backsplash, & brand-new stainless steel appliances. Each of the three bedrooms is adorned w/ plush new carpet, ensuring comfort & coziness throughout. The bathroom has been thoughtfully upgraded w/ chic black hexagon tile & a modern subway tile shower surround. Outside, the backyard awaits your personal touch with a large covered patio & a blank canvas of open space, ready to be transformed into your dream outdoor oasis. Additional conveniences include a new water heater.
Location
State AZ
County Maricopa
Community Estes Park 1 Amd
Direction Go West on Dobbins, Go South on 7th Ave, merge to the right of 7th Ave, home will be on the right
Rooms
Other Rooms Great Room
Den/Bedroom Plus 3
Separate Den/Office N
Interior
Heating Electric
Cooling Refrigeration, Ceiling Fan(s)
Flooring Carpet, Tile
Fireplaces Number No Fireplace
Fireplaces Type None
Fireplace No
SPA None
Laundry WshrDry HookUp Only
Exterior
Exterior Feature Covered Patio(s)
Fence Block
Pool None
Community Features Biking/Walking Path
Amenities Available None
Roof Type Composition
Private Pool No
Building
Lot Description Alley, Desert Front, Dirt Back
Story 1
Builder Name Unknown
Sewer Public Sewer
Water City Water
Architectural Style Ranch
Structure Type Covered Patio(s)
New Construction No
Schools
Elementary Schools Southwest Elementary School
Middle Schools Southwest Elementary School
High Schools Cesar Chavez High School
School District Phoenix Union High School District
Others
HOA Fee Include No Fees
Senior Community No
Tax ID 300-54-002
Ownership Fee Simple
Acceptable Financing Conventional, VA Loan
Horse Property N
Listing Terms Conventional, VA Loan
Financing Other
Special Listing Condition Owner/Agent
Read Less
Want to know what your home might be worth? Contact us for a FREE valuation!

Our team is ready to help you sell your home for the highest possible price ASAP

Copyright 2024 Arizona Regional Multiple Listing Service, Inc. All rights reserved.
Bought with HomeSmart






