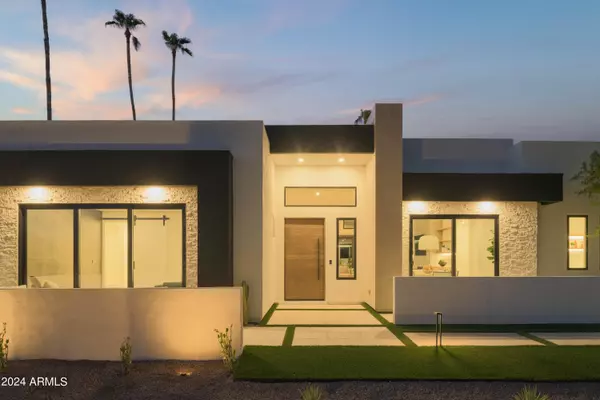$3,250,000
$3,400,000
4.4%For more information regarding the value of a property, please contact us for a free consultation.
4106 E SAN MIGUEL Avenue Phoenix, AZ 85018
4 Beds
3.5 Baths
3,844 SqFt
Key Details
Sold Price $3,250,000
Property Type Single Family Home
Sub Type Single Family - Detached
Listing Status Sold
Purchase Type For Sale
Square Footage 3,844 sqft
Price per Sqft $845
Subdivision Marion Estates Replatted 2 Lots 73-116, Tr A & B
MLS Listing ID 6748744
Sold Date 12/06/24
Bedrooms 4
HOA Y/N No
Originating Board Arizona Regional Multiple Listing Service (ARMLS)
Year Built 2024
Annual Tax Amount $3,844
Tax Year 2022
Lot Size 0.389 Acres
Acres 0.39
Property Description
Blue Sky's newest build in the coveted Marion Estates is ready for its big reveal! Buyers will be wowed by each detail of the property, which features a Lutron smart home control center that services lights, TVs, music, a security system and shades, all from the touch of a button. The thoughtful floorplan contains four bedrooms, including two spacious suites and a flex room. The entertainer's kitchen showcases Energy Star top-rated appliances, custom cabinetry and a generous kitchen island. The outdoor ambiance, which includes a rooftop patio, will captivate owners and guests alike with landscape design by Creative Environments that boasts a sparkling pool, spa, built-in BBQ and an expansive fire pit. Plus, it's impossible to miss the stunning views of Camelback Mountain & Piestewa Peak
Location
State AZ
County Maricopa
Community Marion Estates Replatted 2 Lots 73-116, Tr A & B
Direction From Camelback go north on 40th St, turn right on San Miguel, home will be on the left.
Rooms
Den/Bedroom Plus 4
Separate Den/Office N
Interior
Interior Features Kitchen Island, Pantry, Double Vanity, Full Bth Master Bdrm, Separate Shwr & Tub
Heating Electric, ENERGY STAR Qualified Equipment
Fireplaces Number 1 Fireplace
Fireplaces Type 1 Fireplace
Fireplace Yes
SPA Private
Exterior
Garage Spaces 3.0
Garage Description 3.0
Fence Block
Pool Private
Amenities Available None
Roof Type Foam
Private Pool Yes
Building
Lot Description Desert Front, Synthetic Grass Back
Story 1
Builder Name Blue Sky Enterprises
Sewer Public Sewer
Water City Water
New Construction Yes
Schools
Elementary Schools Hopi Elementary School
Middle Schools Ingleside Middle School
High Schools Arcadia High School
School District Scottsdale Unified District
Others
HOA Fee Include No Fees
Senior Community No
Tax ID 171-53-053
Ownership Fee Simple
Acceptable Financing Conventional, FHA, VA Loan
Horse Property N
Listing Terms Conventional, FHA, VA Loan
Financing Cash
Special Listing Condition Owner/Agent
Read Less
Want to know what your home might be worth? Contact us for a FREE valuation!

Our team is ready to help you sell your home for the highest possible price ASAP

Copyright 2024 Arizona Regional Multiple Listing Service, Inc. All rights reserved.
Bought with Goddes Homes






