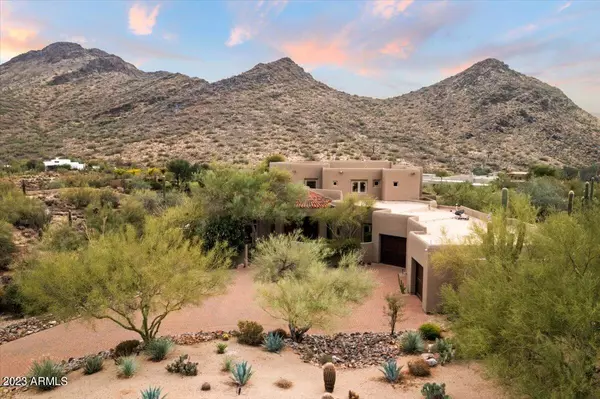$2,900,000
$3,000,000
3.3%For more information regarding the value of a property, please contact us for a free consultation.
10135 E CALLE DE LAS BRISAS -- Scottsdale, AZ 85255
4 Beds
4.5 Baths
5,919 SqFt
Key Details
Sold Price $2,900,000
Property Type Single Family Home
Sub Type Single Family - Detached
Listing Status Sold
Purchase Type For Sale
Square Footage 5,919 sqft
Price per Sqft $489
Subdivision Canyon Heights
MLS Listing ID 6638861
Sold Date 07/31/24
Style Contemporary
Bedrooms 4
HOA Fees $150/ann
HOA Y/N Yes
Originating Board Arizona Regional Multiple Listing Service (ARMLS)
Year Built 1999
Annual Tax Amount $13,057
Tax Year 2023
Lot Size 2.199 Acres
Acres 2.2
Property Description
Nestled in the prestigious Canyon Heights neighborhood, this custom 5,919 square foot residence offers a luxurious and thoughtfully designed living space on a generous 2.199-acre lot, providing privacy and breathtaking panoramic views of the McDowell mountains. Upon entering, the residence showcases high-end finishes with a neutral palette that complements the tranquil surroundings. Throughout the home, travertine floors and granite countertops add a touch of sophistication. The highly functional kitchen is outfitted with an enormous Subzero refrigerator and freezer, a Viking gas range, Dacor double ovens, and island with a second sink and a walk-in pantry. The primary bedroom suite, strategically situated for privacy, boasts a spacious walk-in closet and a en suite bathroom that is nothing short of a spa retreat. This spa-like oasis includes two toilet rooms, two separate vanities, a jacuzzi tub, and a walk-in shower.
Ascend to the upper level to find a second primary suite, accompanied by a loft and two view decks, offering an elevated perspective of the stunning mountain vistas. Two additional guest bedrooms, each with en suite bathrooms and walk-in closets, provide comfort and convenience for family or guests and are located on the main level. A flexible space awaits creative use, whether it's envisioned as a theater room, fitness room, or a dedicated home office. With four gas fireplaces strategically placed throughout the home, warmth and ambiance are abundant. The oversized 3-car garage comes equipped with built-in cabinetry, providing ample storage space for convenience.
Step outside to the expansive covered patio overlooking a heated negative edge swimming pool and spa. This outdoor oasis invites relaxation and unwinding while enjoying the majestic mountain views that surround the property.
This meticulously maintained Canyon Heights home combines desert serenity with city convenience. Just minutes from North Scottsdale's best dining and shopping, it is a rare find in a prime location.
Additional features and amenities include:
- Spacious laundry room located on main level
- Washer/Dryer hookups in primary closet
- Outdoor Shower
- Heaters on Patio
- HVAC units were replaced in 2016
- Hot water heaters were replaced in 2018
- Wireless pool/spa controls
Location
State AZ
County Maricopa
Community Canyon Heights
Direction From Pima, East on Pinnacle Peak Road. South at Stop sign to entrance to Canyon Heights. Through gate. S to stop sign, west to 1st house on the left.
Rooms
Other Rooms Loft, Family Room
Master Bedroom Split
Den/Bedroom Plus 6
Separate Den/Office Y
Interior
Interior Features Master Downstairs, 9+ Flat Ceilings, Fire Sprinklers, Kitchen Island, Pantry, Bidet, Double Vanity, Full Bth Master Bdrm, Separate Shwr & Tub, Tub with Jets, High Speed Internet, Granite Counters
Heating Natural Gas
Cooling Refrigeration, Ceiling Fan(s)
Flooring Carpet, Stone
Fireplaces Type Other (See Remarks), 3+ Fireplace, Exterior Fireplace, Living Room, Master Bedroom, Gas
Fireplace Yes
Window Features Dual Pane,Low-E,Mechanical Sun Shds,Wood Frames
SPA Heated,Private
Exterior
Exterior Feature Other, Balcony, Covered Patio(s), Patio, Private Street(s), Private Yard
Parking Features Attch'd Gar Cabinets, Dir Entry frm Garage, Electric Door Opener, Extnded Lngth Garage, Separate Strge Area
Garage Spaces 3.0
Garage Description 3.0
Fence Block
Pool Heated, Private
Community Features Gated Community
Utilities Available Propane
Amenities Available Management, Rental OK (See Rmks)
View City Lights, Mountain(s)
Roof Type Built-Up,Foam
Private Pool Yes
Building
Lot Description Sprinklers In Rear, Sprinklers In Front, Desert Back, Desert Front, Auto Timer H2O Front, Auto Timer H2O Back
Story 2
Builder Name UNK
Sewer Septic in & Cnctd, Septic Tank
Water City Water
Architectural Style Contemporary
Structure Type Other,Balcony,Covered Patio(s),Patio,Private Street(s),Private Yard
New Construction No
Schools
Elementary Schools Copper Ridge Elementary School
Middle Schools Copper Ridge Elementary School
High Schools Chaparral High School
School District Scottsdale Unified District
Others
HOA Name AAM Mgmt
HOA Fee Include Maintenance Grounds,Street Maint
Senior Community No
Tax ID 217-07-769
Ownership Fee Simple
Acceptable Financing Conventional, VA Loan
Horse Property N
Listing Terms Conventional, VA Loan
Financing Conventional
Read Less
Want to know what your home might be worth? Contact us for a FREE valuation!

Our team is ready to help you sell your home for the highest possible price ASAP

Copyright 2024 Arizona Regional Multiple Listing Service, Inc. All rights reserved.
Bought with RETSY






