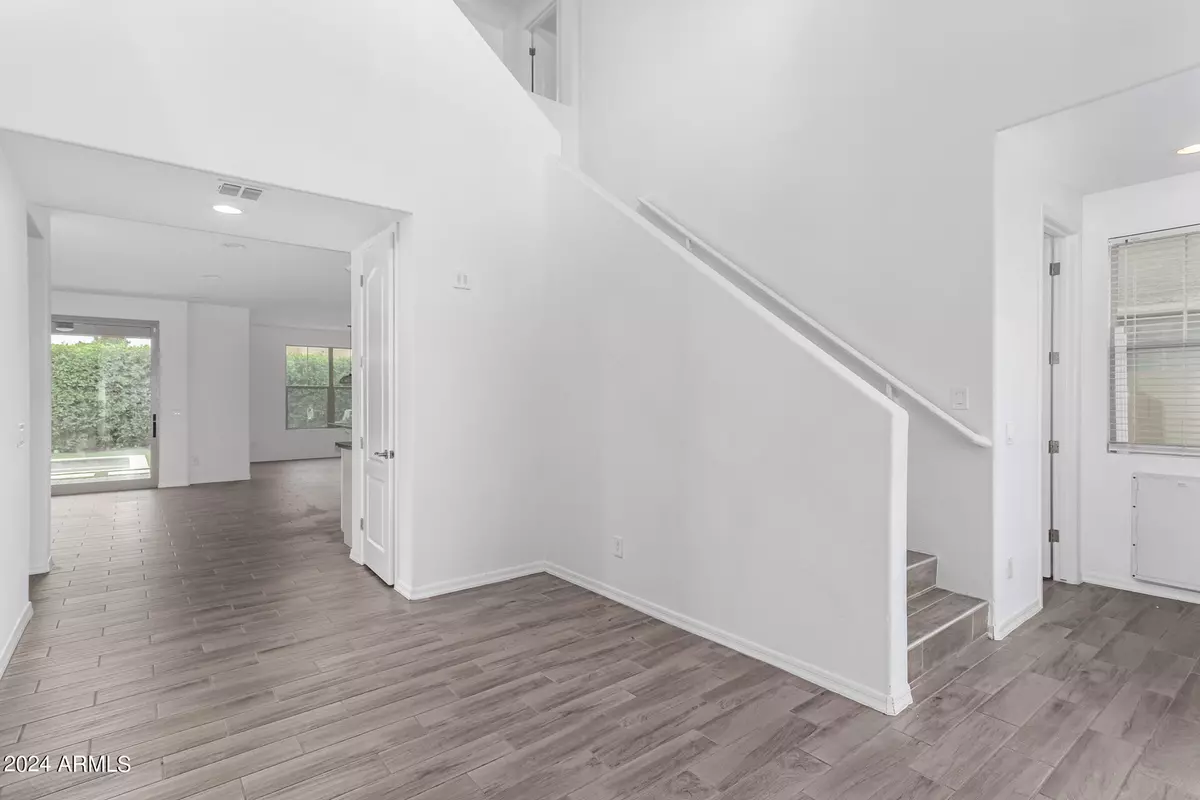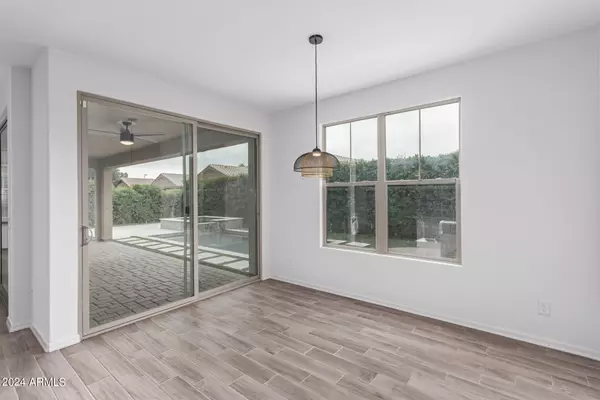$799,999
$799,999
For more information regarding the value of a property, please contact us for a free consultation.
1507 W SEA FOG Drive Gilbert, AZ 85233
5 Beds
2.5 Baths
3,120 SqFt
Key Details
Sold Price $799,999
Property Type Single Family Home
Sub Type Single Family - Detached
Listing Status Sold
Purchase Type For Sale
Square Footage 3,120 sqft
Price per Sqft $256
Subdivision Paradise Cove At The Islands
MLS Listing ID 6708624
Sold Date 07/24/24
Bedrooms 5
HOA Fees $169/mo
HOA Y/N Yes
Originating Board Arizona Regional Multiple Listing Service (ARMLS)
Year Built 2016
Annual Tax Amount $3,085
Tax Year 2023
Lot Size 6,695 Sqft
Acres 0.15
Property Description
Welcome home to this stunning property! In the heart of Gilbert, this immaculate 5-bedroom, 2.5-bathroom residence perfectly combines modern elegance with functional design, offering a luxurious lifestyle for its future owners. With its spacious living space, this home boasts an open floor plan with abundant natural light that creates a warm and inviting atmosphere. Enter into the kitchen to find high-end stainless steel appliances, granite countertops, a large island, and ample cabinet space, making it a chef's dream. Walk out to the backyard oasis and you will enjoy the beautiful play pool, great for relaxation and fun under the Arizona sun. Situated in the highly coveted Islands neighborhood near tons of entertainment options, top-rated schools and shopping, this property will not last
Location
State AZ
County Maricopa
Community Paradise Cove At The Islands
Direction Head west on E Elliot Rd toward N Gilbert Rd. Turn left onto N Cooper Rd.Turn right onto W Warner Rd. Turn left onto S Islands Dr E. Turn right onto W Sea Fog Dr and destination is on the right.
Rooms
Den/Bedroom Plus 6
Separate Den/Office Y
Interior
Interior Features Eat-in Kitchen, Breakfast Bar, Kitchen Island, Pantry, Double Vanity, Full Bth Master Bdrm, Separate Shwr & Tub, Granite Counters
Heating Natural Gas, Ceiling
Cooling Refrigeration, Programmable Thmstat
Fireplaces Number No Fireplace
Fireplaces Type Fire Pit, None
Fireplace No
SPA Heated,Private
Exterior
Garage Spaces 2.0
Garage Description 2.0
Fence Block
Pool Play Pool, Fenced, Private
Utilities Available SRP, SW Gas
Amenities Available Management, Rental OK (See Rmks)
Roof Type Composition
Private Pool Yes
Building
Lot Description Desert Front, Gravel/Stone Front, Synthetic Grass Back
Story 2
Builder Name CALATLANTIC HOMES
Sewer Public Sewer
Water City Water
New Construction No
Schools
Elementary Schools Shumway Elementary School
Middle Schools Willis Junior High School
High Schools Chandler High School
School District Chandler Unified District
Others
HOA Name Paradise Cove
HOA Fee Include Maintenance Grounds,Street Maint
Senior Community No
Tax ID 310-03-441
Ownership Fee Simple
Acceptable Financing Conventional, 1031 Exchange, FHA, VA Loan
Horse Property N
Listing Terms Conventional, 1031 Exchange, FHA, VA Loan
Financing Conventional
Read Less
Want to know what your home might be worth? Contact us for a FREE valuation!

Our team is ready to help you sell your home for the highest possible price ASAP

Copyright 2025 Arizona Regional Multiple Listing Service, Inc. All rights reserved.
Bought with My Home Group Real Estate





