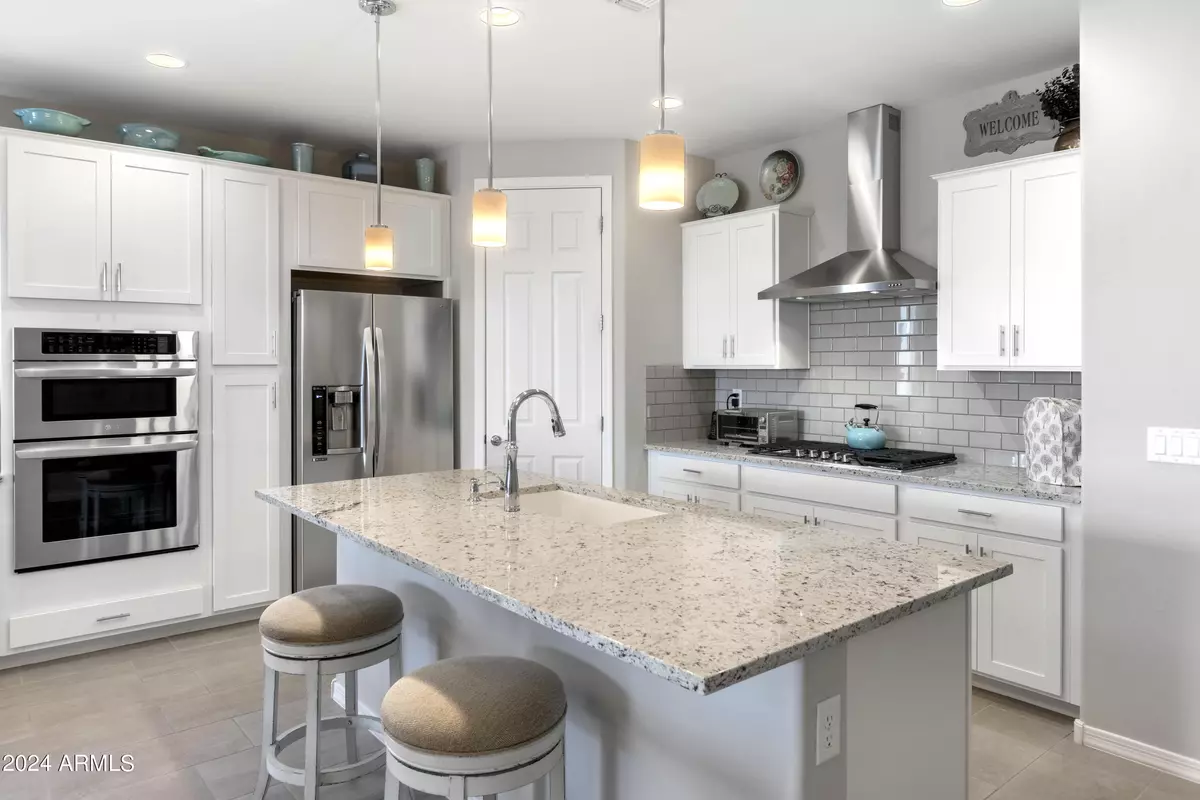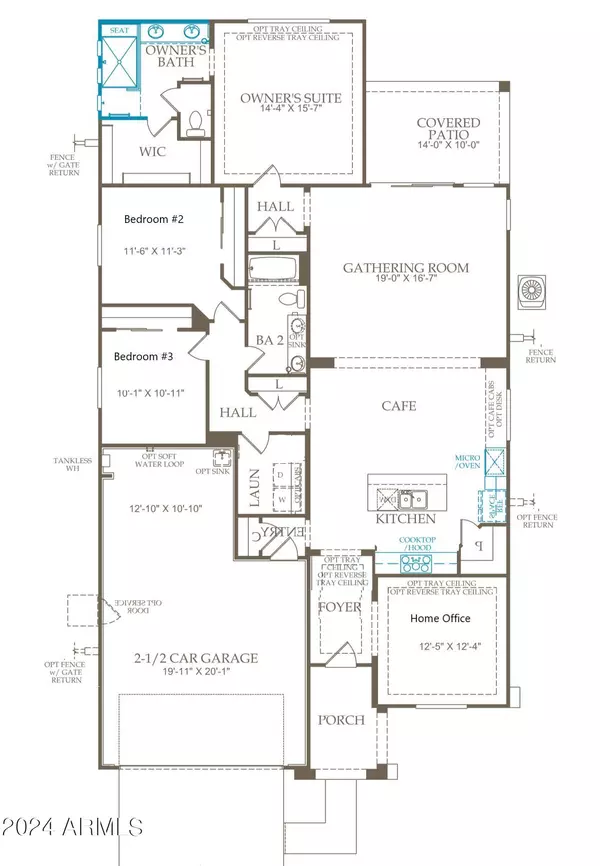$512,500
$525,000
2.4%For more information regarding the value of a property, please contact us for a free consultation.
11993 N RENOIR Way Tucson, AZ 85742
3 Beds
2 Baths
1,992 SqFt
Key Details
Sold Price $512,500
Property Type Single Family Home
Sub Type Single Family Residence
Listing Status Sold
Purchase Type For Sale
Square Footage 1,992 sqft
Price per Sqft $257
Subdivision Tangerine Ridge
MLS Listing ID 6701510
Sold Date 07/03/24
Style Contemporary,Ranch
Bedrooms 3
HOA Fees $75/mo
HOA Y/N Yes
Year Built 2019
Annual Tax Amount $3,689
Tax Year 2019
Lot Size 6,000 Sqft
Acres 0.14
Property Sub-Type Single Family Residence
Property Description
This turn-key 3 Bed/den/2Bth & 2.5 Car Garage home offers everything you need for comfort with no detail spared. Located in gated Tangerine Ridge in NW Tucson, so close to I-10, parks, bike paths and shopping. Enjoy ALL TILE Flooring throughout (NO CARPET!) in this rare find meticulously cared for by the owner. Property sits against private common area offering captivating desert, cactus and Mtn views. The kitchen is a gourmet chef's dream with LG wall oven & convection microwave, complemented by beautiful white cabinets, granite countertops and Gas cooktop w/gas stub located at outdoor BBQ (and at dryer) adding to the convenience.
Owners installed an AprilAire furnace filter, providing optimal air quality along with a full house security camera system giving peace of mind. A gorgeous custom wrought iron security door complements the curb appeal of the contemporary stone exterior. Step inside and discover a wealth of upgrades, including 8' interior doors, 9' ceilings, and a glass-enclosed walk-in shower with dual shower heads and seat in the owner's bath, perfect for indulging in a spa-like experience. The extended paver driveway and back patio enhance the outdoor living experience, while the radiant barrier ensures energy efficiency year-round. So many more features to mention this is a must see!
Location
State AZ
County Pima
Community Tangerine Ridge
Direction From Tangerine &Twin Peaks Head E. to Migitty Ln. on S. Side then turn Rt to Gate/Raphael Way. Make immediate lft onto Renoir Way and Proceed to Home on Rt Side.
Rooms
Other Rooms Great Room
Master Bedroom Split
Den/Bedroom Plus 4
Separate Den/Office Y
Interior
Interior Features High Speed Internet, Granite Counters, Double Vanity, Eat-in Kitchen, 9+ Flat Ceilings, Soft Water Loop, Kitchen Island, 3/4 Bath Master Bdrm
Heating ENERGY STAR Qualified Equipment, Natural Gas
Cooling Ceiling Fan(s), ENERGY STAR Qualified Equipment, Programmable Thmstat
Flooring Tile
Fireplaces Type None
Fireplace No
Window Features Low-Emissivity Windows,Dual Pane,ENERGY STAR Qualified Windows,Vinyl Frame
Appliance Gas Cooktop
SPA None
Laundry Engy Star (See Rmks), Wshr/Dry HookUp Only
Exterior
Exterior Feature Private Street(s)
Parking Features Tandem Garage, Garage Door Opener, Extended Length Garage
Garage Spaces 2.5
Garage Description 2.5
Fence Block, Wrought Iron
Pool None
Landscape Description Irrigation Front
Community Features Gated, Biking/Walking Path
Roof Type Tile
Accessibility Bath Lever Faucets
Porch Covered Patio(s)
Private Pool No
Building
Lot Description Desert Back, Desert Front, Gravel/Stone Front, Gravel/Stone Back, Auto Timer H2O Front, Irrigation Front
Story 1
Builder Name Pulte Homes
Sewer Public Sewer
Water City Water
Architectural Style Contemporary, Ranch
Structure Type Private Street(s)
New Construction No
Schools
Elementary Schools Out Of Maricopa Cnty
Middle Schools Out Of Maricopa Cnty
High Schools Out Of Maricopa Cnty
School District Marana Unified District
Others
HOA Name Tangerine Ridge
HOA Fee Include Maintenance Grounds,Street Maint
Senior Community No
Tax ID 216-01-129
Ownership Fee Simple
Acceptable Financing Cash, Conventional, 1031 Exchange, FHA, VA Loan
Horse Property N
Disclosures Agency Discl Req, Seller Discl Avail
Possession Close Of Escrow, By Agreement
Listing Terms Cash, Conventional, 1031 Exchange, FHA, VA Loan
Financing Conventional
Read Less
Want to know what your home might be worth? Contact us for a FREE valuation!

Our team is ready to help you sell your home for the highest possible price ASAP

Copyright 2025 Arizona Regional Multiple Listing Service, Inc. All rights reserved.
Bought with Non-MLS Office






