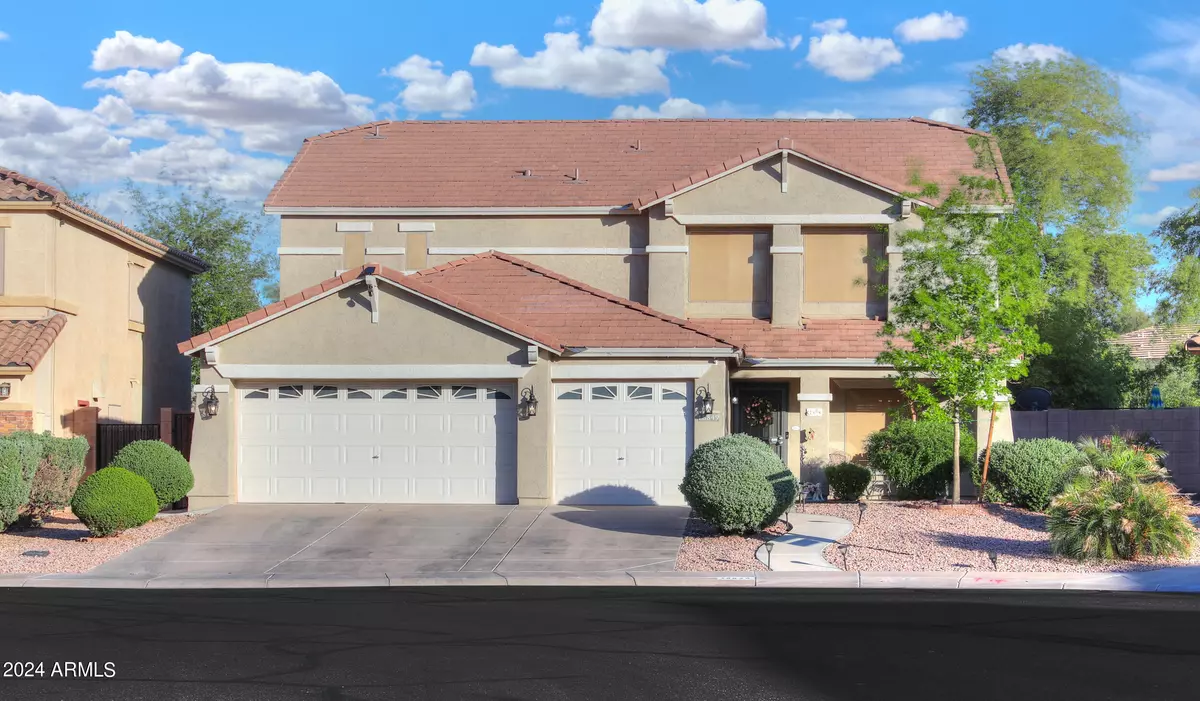$485,000
$474,900
2.1%For more information regarding the value of a property, please contact us for a free consultation.
18849 N SHELBY Drive Maricopa, AZ 85138
5 Beds
2.5 Baths
3,242 SqFt
Key Details
Sold Price $485,000
Property Type Single Family Home
Sub Type Single Family - Detached
Listing Status Sold
Purchase Type For Sale
Square Footage 3,242 sqft
Price per Sqft $149
Subdivision Senita Unit 1
MLS Listing ID 6683359
Sold Date 06/17/24
Style Territorial/Santa Fe
Bedrooms 5
HOA Fees $68/qua
HOA Y/N Yes
Originating Board Arizona Regional Multiple Listing Service (ARMLS)
Year Built 2005
Annual Tax Amount $2,531
Tax Year 2023
Lot Size 6,173 Sqft
Acres 0.14
Property Description
Welcome to this stunning 5Bd/2.5Ba, PRIVATE POOL, 3242 Sq Ft home! This meticulously maintained home has upgraded flooring, granite countertops, two spacious living areas, loft, theater room, 3-car garage, and RO. The list of features is extensive - from oversized bedrooms with walk-in closets to a primary suite on the main floor. The primary bath impresses with upgraded tile flooring, a large shower, and a luxurious soaking tub. Outside, the backyard is a paradise with a sizable covered patio, a beautiful pebble-tec pool, new Bar area**July 2023 NEW ROOF,** **July 2023 NEW EXTERIOR & INTERIOR PAINT** new exterior lighting, upgraded LG Appliances 1.5yrs old, outdoor bar area just bring your BBQ, firepit in backyard, no neighbors behind you, and theater room upstairs The solar panel system is exceptionally efficient, keeping energy bills impressively low for the homeowner. Homes of this caliber don't stay on the market for long. You'll see and feel the homeownership of pride . Exterior cameras, and exterior Bluetooth speakers do not convey.
Location
State AZ
County Pinal
Community Senita Unit 1
Direction East on Honeycutt Rd, South on Maricopa Groves Pkwy, Right on Cowpath, Left on Shelby. Home is on the left.
Rooms
Other Rooms Loft, Media Room, Family Room
Master Bedroom Split
Den/Bedroom Plus 7
Separate Den/Office Y
Interior
Interior Features Master Downstairs, Eat-in Kitchen, Kitchen Island, Pantry, Double Vanity, Full Bth Master Bdrm, Separate Shwr & Tub, High Speed Internet, Granite Counters
Heating Electric
Cooling Refrigeration, Programmable Thmstat, Ceiling Fan(s)
Flooring Tile, Wood
Fireplaces Type Fire Pit
Fireplace Yes
Window Features Sunscreen(s),Dual Pane,Tinted Windows,Vinyl Frame
SPA None
Laundry WshrDry HookUp Only
Exterior
Exterior Feature Covered Patio(s)
Parking Features Attch'd Gar Cabinets, Dir Entry frm Garage, Electric Door Opener
Garage Spaces 3.0
Garage Description 3.0
Fence Block
Pool Private
Community Features Playground, Biking/Walking Path
Utilities Available Oth Elec (See Rmrks)
Amenities Available FHA Approved Prjct, Management, Rental OK (See Rmks), VA Approved Prjct
View Mountain(s)
Roof Type Tile
Private Pool Yes
Building
Lot Description Sprinklers In Rear, Sprinklers In Front, Desert Back, Desert Front, Cul-De-Sac, Gravel/Stone Back, Auto Timer H2O Front, Auto Timer H2O Back
Story 2
Builder Name Pulte
Sewer Private Sewer
Water Pvt Water Company
Architectural Style Territorial/Santa Fe
Structure Type Covered Patio(s)
New Construction No
Schools
Elementary Schools Butterfield Elementary School
Middle Schools Maricopa Wells Middle School
High Schools Maricopa High School
School District Maricopa Unified School District
Others
HOA Name Senita
HOA Fee Include Maintenance Grounds
Senior Community No
Tax ID 512-38-371
Ownership Fee Simple
Acceptable Financing Conventional, 1031 Exchange, FHA, VA Loan
Horse Property N
Listing Terms Conventional, 1031 Exchange, FHA, VA Loan
Financing FHA
Read Less
Want to know what your home might be worth? Contact us for a FREE valuation!

Our team is ready to help you sell your home for the highest possible price ASAP

Copyright 2025 Arizona Regional Multiple Listing Service, Inc. All rights reserved.
Bought with Race4Home Realty LLC





