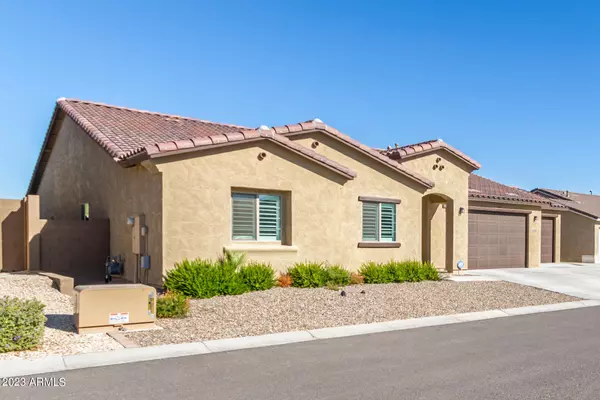$579,900
$579,900
For more information regarding the value of a property, please contact us for a free consultation.
12642 W STELLA Lane Litchfield Park, AZ 85340
4 Beds
2 Baths
2,306 SqFt
Key Details
Sold Price $579,900
Property Type Single Family Home
Sub Type Single Family - Detached
Listing Status Sold
Purchase Type For Sale
Square Footage 2,306 sqft
Price per Sqft $251
Subdivision Maryland Ridge Estates
MLS Listing ID 6633072
Sold Date 03/15/24
Bedrooms 4
HOA Fees $144/mo
HOA Y/N Yes
Originating Board Arizona Regional Multiple Listing Service (ARMLS)
Year Built 2022
Annual Tax Amount $1,720
Tax Year 2023
Lot Size 8,400 Sqft
Acres 0.19
Property Description
** PRICED TO SELL ** NEW CONSTRUCTION **
Welcome to the epitome of exclusivity! Nestled within a gated community of only 56 residences, this new construction gem is the perfect haven for families seeking luxury and privacy. Boasting 4 bedrooms and 2.5 bathrooms, this residence harmoniously marries modern elegance with family-friendly design.
Step inside and discover a chef's dream kitchen with top-tier appliances. The backyard beckons as your private retreat with a brand-new pool surrounded by meticulously landscaped perfection.
As if that's not enough, imagine waking up to breathtaking views of mountains and the iconic State Farm Stadium. Join the select few who call this gated community home.
Location
State AZ
County Maricopa
Community Maryland Ridge Estates
Direction 101 to W Northern Ave. Turn left on N El Mirage Rd. Turn right on W Maryland Ave. Turn left onto N 125th Ln. Turn right onto W Stella Ln. The property is roughly 600 feet on your righthand side.
Rooms
Other Rooms Great Room, Family Room
Master Bedroom Not split
Den/Bedroom Plus 4
Separate Den/Office N
Interior
Interior Features Eat-in Kitchen, Breakfast Bar, 9+ Flat Ceilings, Kitchen Island, Pantry, 3/4 Bath Master Bdrm, Double Vanity, Smart Home
Heating Electric
Cooling Refrigeration
Flooring Carpet, Tile
Fireplaces Number No Fireplace
Fireplaces Type None
Fireplace No
SPA None
Exterior
Exterior Feature Patio, Private Street(s), Storage
Garage Spaces 3.0
Garage Description 3.0
Fence Block
Pool Fenced, Private
Community Features Gated Community, Playground
Utilities Available APS, SW Gas
View Mountain(s)
Roof Type Tile
Private Pool Yes
Building
Lot Description Desert Back, Desert Front, Synthetic Grass Back
Story 1
Builder Name Unknown
Sewer Public Sewer
Water Pvt Water Company
Structure Type Patio,Private Street(s),Storage
New Construction No
Schools
Elementary Schools Barbara B. Robey Elementary School
Middle Schools L. Thomas Heck Middle School
High Schools Canyon Ridge School
School District Agua Fria Union High School District
Others
HOA Name MARYLAND RIDGE ESTAT
HOA Fee Include Maintenance Grounds,Street Maint
Senior Community No
Tax ID 501-56-584
Ownership Fee Simple
Acceptable Financing Conventional, FHA
Horse Property N
Listing Terms Conventional, FHA
Financing Conventional
Read Less
Want to know what your home might be worth? Contact us for a FREE valuation!

Our team is ready to help you sell your home for the highest possible price ASAP

Copyright 2024 Arizona Regional Multiple Listing Service, Inc. All rights reserved.
Bought with HomeSmart





