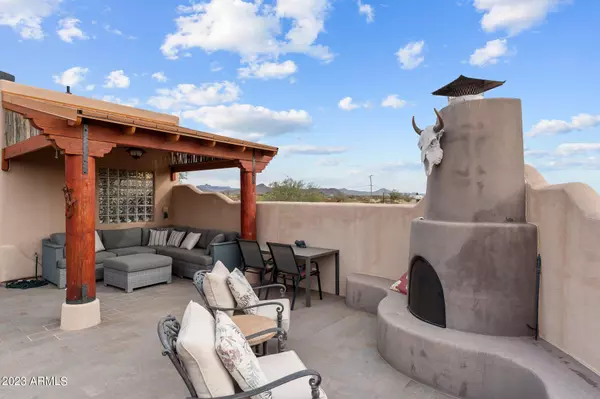$785,000
$825,000
4.8%For more information regarding the value of a property, please contact us for a free consultation.
40920 N 254th Avenue Morristown, AZ 85342
4 Beds
2.5 Baths
2,320 SqFt
Key Details
Sold Price $785,000
Property Type Single Family Home
Sub Type Single Family - Detached
Listing Status Sold
Purchase Type For Sale
Square Footage 2,320 sqft
Price per Sqft $338
MLS Listing ID 6634970
Sold Date 02/01/24
Style Territorial/Santa Fe
Bedrooms 4
HOA Y/N No
Originating Board Arizona Regional Multiple Listing Service (ARMLS)
Year Built 2006
Annual Tax Amount $2,042
Tax Year 2023
Lot Size 3.386 Acres
Acres 3.39
Property Description
Horse property. This stunning Santa Fe home truly has it all!!! Southwestern elegance from every corner!! Vaulted ceilings, exposed round beams, custom woodwork throughout, gorgeous Beehive fireplace, impeccable outdoor landscaping, and entertainment space! The gourmet kitchen has been upgraded with modern appliances, custom cabinets, and timeless granite counter tops. Through out the living space there are custom touches including and electric fireplace, French doors, tons of light from the many windows and skylights, arched entry ways and custom built in cabinetry. Multiple living spaces offer comfort and storage, making entertaining a breeze. The guest bathroom was updated with exquisite tile throughout the shower. Outside the property has been fully fenced with beautiful entrance gate The horse facility has covered corrals and large turnouts. Three car garage offers plenty of room for storage and vehicles. There is also a 50 amp RV hookup. With this all being on over 3 acres, it is the perfect horse enthusiast property!!
Location
State AZ
County Maricopa
Direction From Wickenburg go east on Hwy 60. Turn left on N Castle Hot Springs Rd. Turn right on W Rockaway Hills Rd. Home will be on the right.
Rooms
Other Rooms Family Room
Den/Bedroom Plus 4
Separate Den/Office N
Interior
Interior Features Eat-in Kitchen, Vaulted Ceiling(s), Kitchen Island, Pantry, Double Vanity, Full Bth Master Bdrm, Separate Shwr & Tub, Tub with Jets, High Speed Internet, Granite Counters
Heating Electric
Cooling Refrigeration, Ceiling Fan(s), See Remarks
Flooring Laminate, Tile
Fireplaces Type Other (See Remarks), 2 Fireplace, Exterior Fireplace, Living Room
Fireplace Yes
Window Features Skylight(s),Double Pane Windows
SPA Heated,Private
Exterior
Exterior Feature Covered Patio(s), Patio, Storage
Parking Features Dir Entry frm Garage, Electric Door Opener, RV Access/Parking
Garage Spaces 3.0
Garage Description 3.0
Fence Block, See Remarks
Pool None
Utilities Available APS
Amenities Available None
View Mountain(s)
Roof Type Foam,Rolled/Hot Mop
Private Pool No
Building
Lot Description Sprinklers In Rear, Sprinklers In Front, Desert Back, Desert Front, Auto Timer H2O Front, Auto Timer H2O Back
Story 1
Builder Name Custom
Sewer Septic in & Cnctd
Water Pvt Water Company
Architectural Style Territorial/Santa Fe
Structure Type Covered Patio(s),Patio,Storage
New Construction No
Schools
Elementary Schools Morristown Elementary School
Middle Schools Morristown Elementary School
High Schools Wickenburg High School
School District Wickenburg Unified District
Others
HOA Fee Include No Fees
Senior Community No
Tax ID 503-19-051-A
Ownership Fee Simple
Acceptable Financing Cash, Conventional, 1031 Exchange, VA Loan
Horse Property Y
Horse Feature Bridle Path Access, Corral(s), Stall, Tack Room
Listing Terms Cash, Conventional, 1031 Exchange, VA Loan
Financing Cash
Read Less
Want to know what your home might be worth? Contact us for a FREE valuation!

Our team is ready to help you sell your home for the highest possible price ASAP

Copyright 2025 Arizona Regional Multiple Listing Service, Inc. All rights reserved.
Bought with Platinum Living Realty





