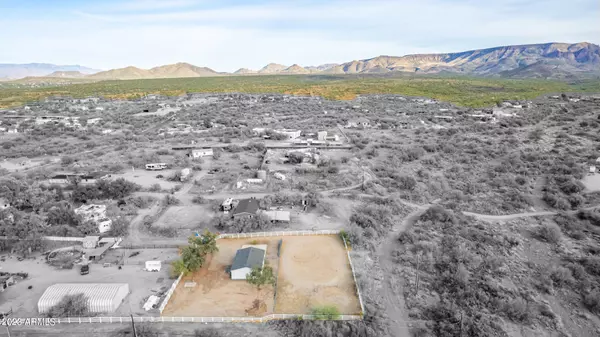$395,000
$399,900
1.2%For more information regarding the value of a property, please contact us for a free consultation.
45011 N 6TH Street New River, AZ 85087
3 Beds
2 Baths
1,205 SqFt
Key Details
Sold Price $395,000
Property Type Mobile Home
Sub Type Mfg/Mobile Housing
Listing Status Sold
Purchase Type For Sale
Square Footage 1,205 sqft
Price per Sqft $327
Subdivision Metes And Bounds
MLS Listing ID 6635772
Sold Date 02/01/24
Bedrooms 3
HOA Y/N No
Originating Board Arizona Regional Multiple Listing Service (ARMLS)
Year Built 1996
Annual Tax Amount $718
Tax Year 2023
Lot Size 0.999 Acres
Acres 1.0
Property Description
Nestled within the serenity of a horse property, this charming residence offers a private haven adorned with modern upgrades. A brand-new roof, HVAC system, septic tank, and water heater ensure optimal functionality and comfort. The family room seamlessly unfolds into an inviting informal dining area, creating a warm and communal space for family gatherings. The kitchen stands as a culinary masterpiece, showcasing fresh cabinets, quartz countertops, and stylish stainless-steel appliances, complemented by a tasteful backsplash. Luxurious vinyl plank flooring graces the family room, kitchen, dining, and bathrooms, enhancing both aesthetics and durability, while plush carpeting provides comfort in the bedrooms. The entire home boasts a fresh coat of exterior and interior paint, radiating a renewed vibrancy. Additionally, the bathrooms have been upgraded with sleek new vanities, adding a touch of modern elegance. This property harmoniously blends contemporary living with the tranquility of a private, equestrian-friendly environment, creating an ideal retreat for those seeking a perfect balance of style and nature.
Location
State AZ
County Maricopa
Community Metes And Bounds
Direction North on New River Rd. East (Right) on Mano Drive. North (Left) on 6th Street. East (Right) on 7th St. Turn Right on private drive to home. Please see map in photos for clarification.
Rooms
Other Rooms Family Room
Master Bedroom Split
Den/Bedroom Plus 3
Separate Den/Office N
Interior
Interior Features Pantry, Double Vanity, Full Bth Master Bdrm
Heating Electric
Cooling Refrigeration, Ceiling Fan(s)
Flooring Carpet, Laminate
Fireplaces Number No Fireplace
Fireplaces Type None
Fireplace No
SPA None
Laundry Wshr/Dry HookUp Only
Exterior
Exterior Feature Private Street(s)
Parking Features RV Access/Parking
Fence Other, Partial, See Remarks
Pool None
Community Features Horse Facility
Utilities Available APS
Amenities Available None
View Mountain(s)
Roof Type Composition
Private Pool No
Building
Lot Description Natural Desert Back, Natural Desert Front
Story 1
Builder Name unknown
Sewer Septic in & Cnctd
Water Shared Well
Structure Type Private Street(s)
New Construction No
Schools
Elementary Schools New River Elementary School
Middle Schools Desert Mountain School
High Schools Boulder Creek High School
School District Deer Valley Unified District
Others
HOA Fee Include No Fees
Senior Community No
Tax ID 202-21-061-L
Ownership Fee Simple
Acceptable Financing Cash, Conventional, 1031 Exchange, FHA, VA Loan
Horse Property Y
Horse Feature Arena
Listing Terms Cash, Conventional, 1031 Exchange, FHA, VA Loan
Financing FHA
Read Less
Want to know what your home might be worth? Contact us for a FREE valuation!

Our team is ready to help you sell your home for the highest possible price ASAP

Copyright 2025 Arizona Regional Multiple Listing Service, Inc. All rights reserved.
Bought with HomeSmart





