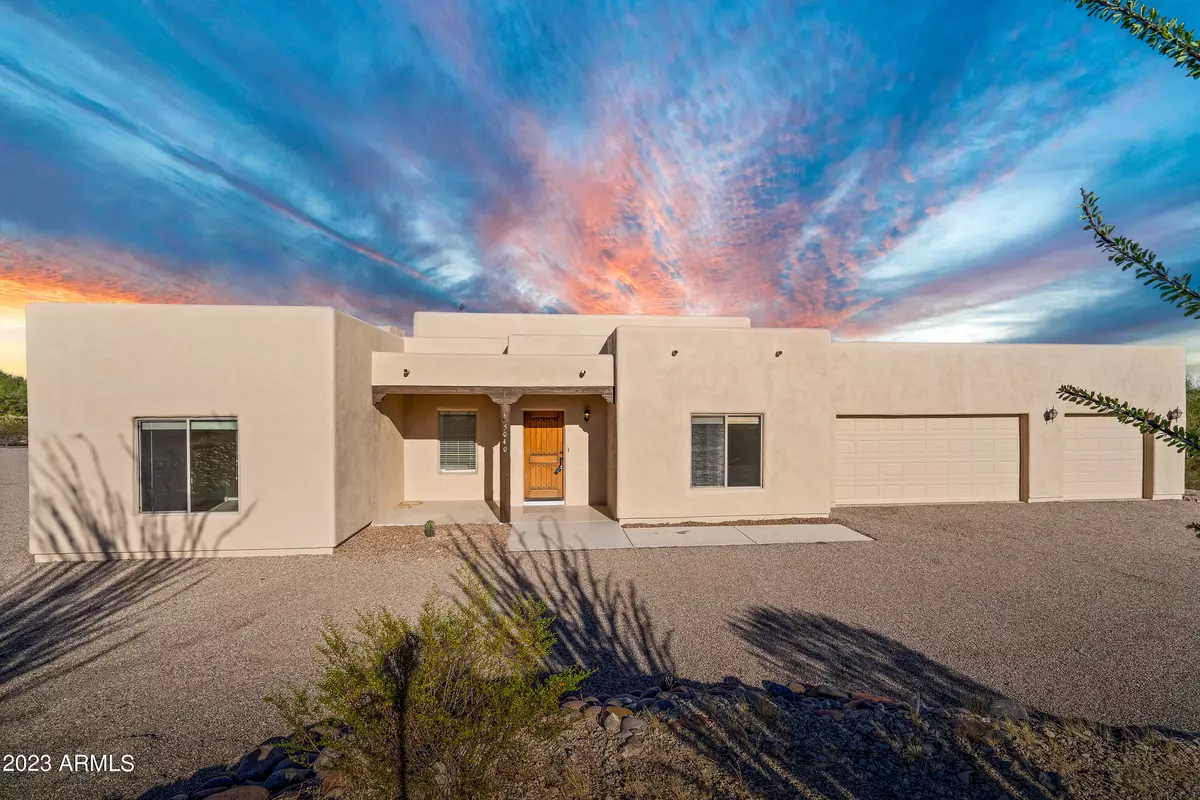$549,900
$549,900
For more information regarding the value of a property, please contact us for a free consultation.
5040 N AMAPOLA Drive Tucson, AZ 85745
3 Beds
2 Baths
2,133 SqFt
Key Details
Sold Price $549,900
Property Type Single Family Home
Sub Type Single Family - Detached
Listing Status Sold
Purchase Type For Sale
Square Footage 2,133 sqft
Price per Sqft $257
Subdivision S13 T13S R12E
MLS Listing ID 6614676
Sold Date 11/08/23
Style Territorial/Santa Fe
Bedrooms 3
HOA Y/N No
Originating Board Arizona Regional Multiple Listing Service (ARMLS)
Year Built 1998
Annual Tax Amount $4,271
Tax Year 2023
Lot Size 0.916 Acres
Acres 0.92
Property Description
Welcome to your new home nestled among the Luxury Estates at Camino Del Oeste. Perched close to the top of the ridge your home has breath taking views of the Valley, Sprawling Luxury Estates, Catalina Mountains, and the Rincon Mountains. The tranquility of being away from the bustle of the city, but still on paved roads is what drew you to this home. The 3 Car Garage, Massive Screened in Porch, and Designer Architectural Details are why made this your dream home. We prepared for your arrival with Professional Landscaping, New Carpet, and fresh paint throughout. Just to make sure your move was as comfortable as possible we also had the home professionally cleaned. You love your large lot and massive driveway with three separate entrances. At night you enjoy a crackling fire in your great room and take in the serenity you deserve. We made this ready just for you. We just need to know when you want your keys."
Location
State AZ
County Pima
Community S13 T13S R12E
Direction From I-10, exit on El Camaino Del Cerro/Ruthrauff Rd. Turn W on Camino Del Cerro, then N on Camino de la Amapola, and then S on Amapola Drive.
Rooms
Master Bedroom Split
Den/Bedroom Plus 3
Separate Den/Office N
Interior
Interior Features 9+ Flat Ceilings, No Interior Steps, Double Vanity, Full Bth Master Bdrm, Tub with Jets, High Speed Internet
Heating Electric
Cooling Refrigeration, Other, Ceiling Fan(s)
Flooring Carpet, Tile
Fireplaces Type 1 Fireplace, Living Room
Fireplace Yes
Window Features ENERGY STAR Qualified Windows,Double Pane Windows,Low Emissivity Windows
SPA None
Laundry Dryer Included, Inside, Washer Included
Exterior
Exterior Feature Circular Drive, Covered Patio(s), Screened in Patio(s)
Parking Features Dir Entry frm Garage
Garage Spaces 3.0
Garage Description 3.0
Fence Block, Partial
Pool None
Utilities Available Oth Elec (See Rmrks)
Amenities Available None
View City Lights, Mountain(s)
Roof Type Reflective Coating,Built-Up
Private Pool No
Building
Lot Description Natural Desert Back, Gravel/Stone Front, Natural Desert Front
Story 1
Builder Name UNK
Sewer Septic Tank
Water City Water
Architectural Style Territorial/Santa Fe
Structure Type Circular Drive,Covered Patio(s),Screened in Patio(s)
New Construction No
Schools
Elementary Schools Ironwood School
Middle Schools Ironwood School
High Schools Ironwood School
School District Tucson Unified District
Others
HOA Fee Include No Fees
Senior Community No
Tax ID 214-23-236-G
Ownership Fee Simple
Acceptable Financing Cash, Conventional, FHA, VA Loan
Horse Property Y
Listing Terms Cash, Conventional, FHA, VA Loan
Financing Conventional
Special Listing Condition Probate Listing
Read Less
Want to know what your home might be worth? Contact us for a FREE valuation!

Our team is ready to help you sell your home for the highest possible price ASAP

Copyright 2024 Arizona Regional Multiple Listing Service, Inc. All rights reserved.
Bought with Non-MLS Office





