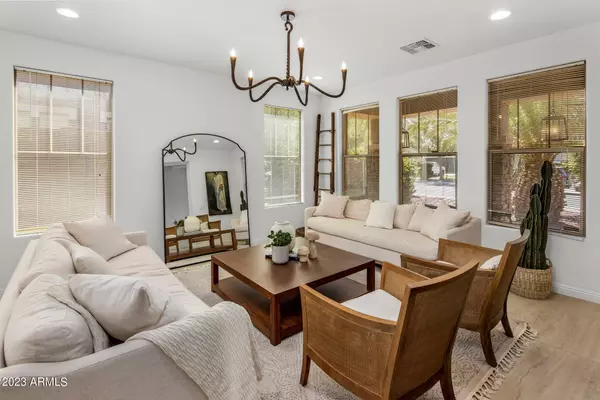$793,250
$797,500
0.5%For more information regarding the value of a property, please contact us for a free consultation.
3126 E MUIRFIELD Street Gilbert, AZ 85298
5 Beds
4.5 Baths
3,912 SqFt
Key Details
Sold Price $793,250
Property Type Single Family Home
Sub Type Single Family - Detached
Listing Status Sold
Purchase Type For Sale
Square Footage 3,912 sqft
Price per Sqft $202
Subdivision Country Shadows
MLS Listing ID 6603484
Sold Date 10/23/23
Bedrooms 5
HOA Fees $70/qua
HOA Y/N Yes
Originating Board Arizona Regional Multiple Listing Service (ARMLS)
Year Built 2004
Annual Tax Amount $2,738
Tax Year 2022
Lot Size 9,375 Sqft
Acres 0.22
Property Description
Welcome to your dream oasis in Gilbert! This stunning 5-bedroom, 4.5-bathroom home boasts lavish upgrades and a sparkling pool, all nestled in a highly sought-after neighborhood. With meticulous attention to detail and modern enhancements, this residence offers the epitome of comfortable and stylish living. This home offers convenient access to top-rated schools, shopping centers, dining establishments, and recreational facilities. Commuting is a breeze with major highways just moments away.
Step inside to discover a thoughtfully designed interior that has been extensively upgraded. The heart of this home is its gourmet kitchen, fully equipped with brand-new high-end appliances. From culinary creations to family gatherings, this space is designed to impress.
The entire home has been been freshly painted, presenting a chic and contemporary palette that complements any decor. The cohesive design exudes sophistication and style. The kitchen's focal point is the newly installed island countertop, providing both functionality and a stylish gathering spot. The modern backsplash adds a touch of elegance. Step into your backyard retreat, where a shimmering pool awaits on warm summer days. Host unforgettable pool parties, relax by the water's edge, or simply enjoy the tranquility of your private oasis.
Location
State AZ
County Maricopa
Community Country Shadows
Direction HEAD EAST ON RIGGS TO HIGLY GO NORTH TO VALLEJO A LEFT HEADING WEST FIRST RIGHT ON BALBOA DR HEADING NORTH LFFT ON TUMBERRY RIGHT ON TUCANA RIGHT ON MUIRFIELD HOUSE ON YOUR LEFT
Rooms
Other Rooms Loft, Family Room
Master Bedroom Split
Den/Bedroom Plus 7
Separate Den/Office Y
Interior
Interior Features Upstairs, Kitchen Island, Pantry, Double Vanity, Full Bth Master Bdrm, Separate Shwr & Tub, High Speed Internet, Granite Counters
Heating Natural Gas
Cooling Refrigeration, Programmable Thmstat, Ceiling Fan(s)
Flooring Carpet, Tile, Wood
Fireplaces Number No Fireplace
Fireplaces Type None
Fireplace No
Window Features Double Pane Windows
SPA None
Laundry Wshr/Dry HookUp Only
Exterior
Exterior Feature Covered Patio(s), Gazebo/Ramada, Patio
Garage Spaces 3.0
Garage Description 3.0
Fence Block
Pool Private
Community Features Playground, Biking/Walking Path
Utilities Available SRP, SW Gas
Amenities Available Rental OK (See Rmks)
Roof Type Tile
Private Pool Yes
Building
Lot Description Gravel/Stone Front, Gravel/Stone Back, Auto Timer H2O Front, Auto Timer H2O Back
Story 2
Builder Name STANDARD PACIFIC HOMES
Sewer Private Sewer
Water City Water
Structure Type Covered Patio(s),Gazebo/Ramada,Patio
New Construction No
Schools
Elementary Schools Patterson Elementary School - Gilbert
Middle Schools Willie & Coy Payne Jr. High
High Schools Dr Camille Casteel High School
School District Chandler Unified District
Others
HOA Name Associated property
HOA Fee Include Maintenance Grounds
Senior Community No
Tax ID 304-79-221
Ownership Fee Simple
Acceptable Financing Cash, Conventional, FHA, VA Loan
Horse Property N
Listing Terms Cash, Conventional, FHA, VA Loan
Financing Conventional
Read Less
Want to know what your home might be worth? Contact us for a FREE valuation!

Our team is ready to help you sell your home for the highest possible price ASAP

Copyright 2024 Arizona Regional Multiple Listing Service, Inc. All rights reserved.
Bought with Jason Mitchell Real Estate





