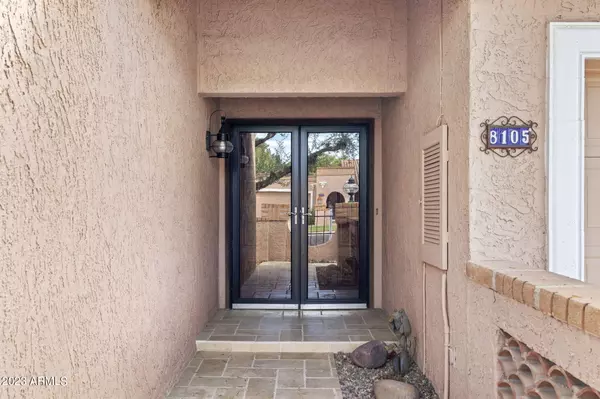$785,000
$820,000
4.3%For more information regarding the value of a property, please contact us for a free consultation.
8105 E VIA DE LA ESCUELA -- Scottsdale, AZ 85258
2 Beds
2 Baths
1,812 SqFt
Key Details
Sold Price $785,000
Property Type Townhouse
Sub Type Townhouse
Listing Status Sold
Purchase Type For Sale
Square Footage 1,812 sqft
Price per Sqft $433
Subdivision Santa Fe Subdivision Unit 2
MLS Listing ID 6565275
Sold Date 08/31/23
Style Territorial/Santa Fe
Bedrooms 2
HOA Fees $295/mo
HOA Y/N Yes
Originating Board Arizona Regional Multiple Listing Service (ARMLS)
Year Built 1979
Annual Tax Amount $2,476
Tax Year 2022
Lot Size 4,202 Sqft
Acres 0.1
Property Description
This impressive single-level townhome has stunning upgrades in every room and is located in the desired Santa Fe subdivision of McCormick Ranch! Step inside onto new Travertine stone floors and you will pass both oversized bedrooms (split) which have new carpet, upgraded closets and neutral paint. Enter the main living area which features a spacious living room with cozy fireplace, oversized dining room and remodeled kitchen with soft-close cabinets, stainless appliances and plenty of additional bar seating. The backyard has been upgraded with quality turf, tile pavers and citrus trees and is the perfect spot to watch the evening sunset! All new Milgard windows & doors, new AC unit, new water heater, new awnings, plus more! (List of all upgrades in docs)
Location
State AZ
County Maricopa
Community Santa Fe Subdivision Unit 2
Direction North on Hayden to Via de los Libros. Right on Via de Platina. Left on Via de la Escuela toward the back of the complex to the home on the left.
Rooms
Master Bedroom Split
Den/Bedroom Plus 2
Separate Den/Office N
Interior
Interior Features Eat-in Kitchen, Breakfast Bar, 9+ Flat Ceilings, Kitchen Island, 3/4 Bath Master Bdrm, Double Vanity, Granite Counters
Heating Electric
Cooling Refrigeration, Ceiling Fan(s)
Flooring Carpet, Stone
Fireplaces Type Living Room
Fireplace Yes
Window Features Sunscreen(s),Dual Pane,ENERGY STAR Qualified Windows,Low-E
SPA None
Exterior
Exterior Feature Covered Patio(s), Patio
Parking Features Electric Door Opener
Garage Spaces 2.0
Garage Description 2.0
Fence Block
Pool None
Landscape Description Irrigation Back
Community Features Community Spa, Community Pool, Lake Subdivision, Biking/Walking Path
Amenities Available Management, Self Managed
Roof Type Tile,Built-Up
Private Pool No
Building
Lot Description Sprinklers In Rear, Gravel/Stone Back, Grass Front, Synthetic Grass Back, Auto Timer H2O Back, Irrigation Back
Story 1
Builder Name Unknown
Sewer Public Sewer
Water City Water
Architectural Style Territorial/Santa Fe
Structure Type Covered Patio(s),Patio
New Construction No
Schools
Elementary Schools Kiva Elementary School
Middle Schools Mohave Middle School
High Schools Saguaro High School
School District Scottsdale Unified District
Others
HOA Name Santa Fe II
HOA Fee Include Maintenance Grounds,Street Maint,Front Yard Maint
Senior Community No
Tax ID 174-06-339
Ownership Fee Simple
Acceptable Financing Conventional
Horse Property N
Listing Terms Conventional
Financing Conventional
Read Less
Want to know what your home might be worth? Contact us for a FREE valuation!

Our team is ready to help you sell your home for the highest possible price ASAP

Copyright 2024 Arizona Regional Multiple Listing Service, Inc. All rights reserved.
Bought with Twins & Co. Realty, LLC






