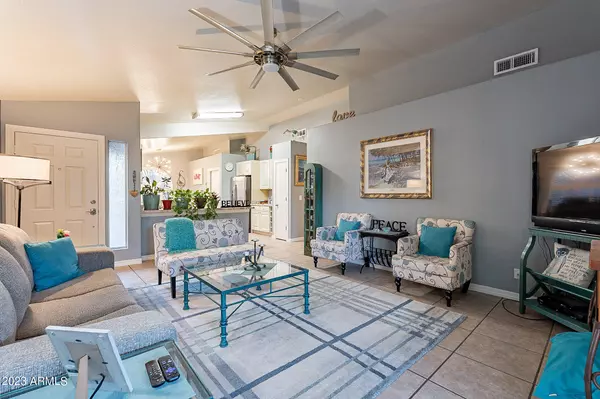$405,000
$402,500
0.6%For more information regarding the value of a property, please contact us for a free consultation.
8812 E DALLAS Street Mesa, AZ 85207
3 Beds
2 Baths
1,238 SqFt
Key Details
Sold Price $405,000
Property Type Single Family Home
Sub Type Single Family - Detached
Listing Status Sold
Purchase Type For Sale
Square Footage 1,238 sqft
Price per Sqft $327
Subdivision Ashley Heights
MLS Listing ID 6578283
Sold Date 08/09/23
Style Spanish
Bedrooms 3
HOA Fees $50/mo
HOA Y/N Yes
Originating Board Arizona Regional Multiple Listing Service (ARMLS)
Year Built 1999
Annual Tax Amount $1,164
Tax Year 2022
Lot Size 5,500 Sqft
Acres 0.13
Property Description
Welcome to this exquisitely updated home that combines modern elegance with functionality. As you step inside, you are greeted by the stunning tile flooring that spans the entire house, creating a seamless and sleek look. The attention to detail is evident in every corner of this home, making it a must-see for anyone seeking a contemporary living space.
The kitchen is a highlight of this home, boasting all-white cabinets with self-closing drawers that provide ample storage space for all your culinary needs. The stainless steel appliances add a touch of sophistication, while the slab granite countertops exude luxury and durability. The kitchen is not only visually appealing but also highly practical, making it a pleasure to cook and entertain in. Moving on to the bathrooms, you will find a harmonious blend of style and functionality. The vessel sinks and granite counters create a modern and upscale feel, while the newly renovated primary bathroom steals the show. It features a spacious walk-in shower adorned with glass rain shower doors, offering a spa-like experience in the comfort of your own home.
Stepping outside, you will discover a private backyard oasis designed for relaxation and low maintenance. The artificial grass provides a lush and vibrant green space without the need for constant upkeep. A storage shed offers convenient storage solutions, and a cured concrete walking path leads to the back area and side yard.
The garage is not just a place to park your car; it is an extension of the home's beauty and functionality. With its beautiful epoxy flooring, it becomes a showcase for your vehicles. Built-in cabinets provide ample storage for tools, equipment, and other belongings, while a side door grants access to the back area, ensuring convenience and versatility.
This home is situated in an intimate community that offers a sense of tranquility and togetherness. The large green space provides a place for residents to gather and enjoy outdoor activities, while shaded play areas cater to the needs of families with children. Additionally, this home is located in an outstanding school district, ensuring access to quality education for your family.
Convenience is also a key feature of this property, with easy access to major highways such as the 60 and 202. This allows for seamless commuting and access to a variety of amenities, including shopping, dining, and entertainment options.
Location
State AZ
County Maricopa
Community Ashley Heights
Rooms
Other Rooms Great Room
Den/Bedroom Plus 3
Separate Den/Office N
Interior
Interior Features Eat-in Kitchen, Breakfast Bar, No Interior Steps, Vaulted Ceiling(s), Pantry, 3/4 Bath Master Bdrm, Full Bth Master Bdrm, High Speed Internet, Granite Counters
Heating Electric
Cooling Refrigeration, Ceiling Fan(s)
Flooring Tile
Fireplaces Number No Fireplace
Fireplaces Type None
Fireplace No
Window Features Double Pane Windows
SPA None
Exterior
Exterior Feature Covered Patio(s), Patio, Private Yard
Parking Features Attch'd Gar Cabinets, Electric Door Opener
Garage Spaces 2.0
Garage Description 2.0
Fence Block
Pool None
Community Features Playground, Biking/Walking Path
Utilities Available SRP
Amenities Available Management, Rental OK (See Rmks)
Roof Type Composition
Private Pool No
Building
Lot Description Sprinklers In Rear, Sprinklers In Front, Desert Front, Synthetic Grass Back
Story 1
Builder Name Providence
Sewer Public Sewer
Water City Water
Architectural Style Spanish
Structure Type Covered Patio(s),Patio,Private Yard
New Construction No
Schools
Elementary Schools Zaharis Elementary
Middle Schools Fremont Junior High School
High Schools Red Mountain High School
School District Mesa Unified District
Others
HOA Name Ashley Heights
HOA Fee Include Maintenance Grounds
Senior Community No
Tax ID 218-07-279
Ownership Fee Simple
Acceptable Financing Cash, Conventional, FHA, VA Loan
Horse Property N
Listing Terms Cash, Conventional, FHA, VA Loan
Financing Conventional
Read Less
Want to know what your home might be worth? Contact us for a FREE valuation!

Our team is ready to help you sell your home for the highest possible price ASAP

Copyright 2024 Arizona Regional Multiple Listing Service, Inc. All rights reserved.
Bought with West USA Realty






