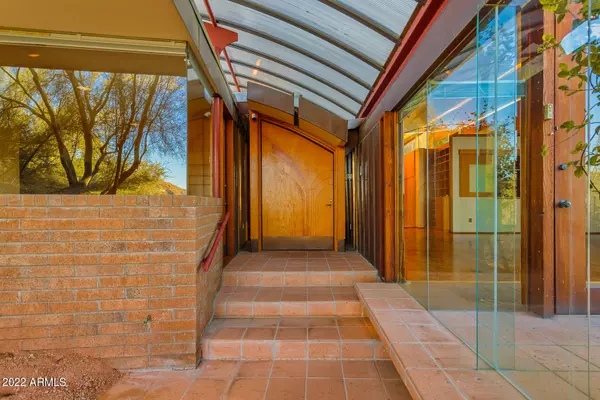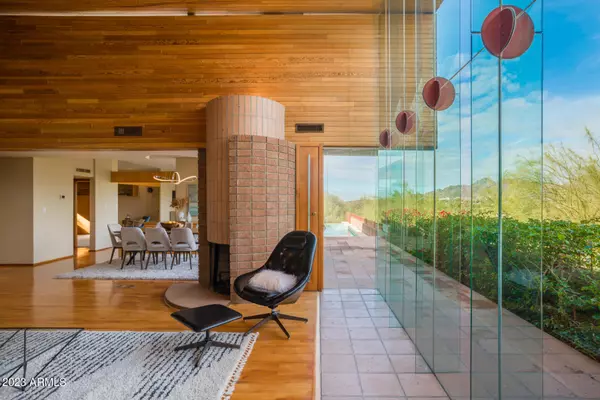$2,775,000
$3,195,000
13.1%For more information regarding the value of a property, please contact us for a free consultation.
5133 E MCDONALD Drive Paradise Valley, AZ 85253
3 Beds
3 Baths
3,229 SqFt
Key Details
Sold Price $2,775,000
Property Type Single Family Home
Sub Type Single Family - Detached
Listing Status Sold
Purchase Type For Sale
Square Footage 3,229 sqft
Price per Sqft $859
Subdivision Mirador
MLS Listing ID 6485659
Sold Date 07/14/23
Style Contemporary,Other (See Remarks)
Bedrooms 3
HOA Y/N No
Originating Board Arizona Regional Multiple Listing Service (ARMLS)
Year Built 1986
Annual Tax Amount $5,918
Tax Year 2022
Lot Size 0.959 Acres
Acres 0.96
Property Description
HOT NEW PRICE! Expressive Design integrated w/ nature & sweeping PV views. The Halas House by ''Master of the Southwest'' Architect Eddie Jones FAIA- A Desert Modern Architectural gem well published is nestled into its Camelback Mountain Hillside lot. Incredible construction palatte: amazing details/custom elements. Soaring ceilings, full height glass walls bring in views! No detail overlooked: redwood ceilings, oak floors/millwork. kitchen offers wonderful workspace/storage. Perfect-sized great room w/custom fireplace, formal dining. 3 br, one doubles as office. Guest room has entrance/ en-suite bath. Solarium, private patios, stunning lap pool! Generous Owners-Suite. 3-Car garage w/storage/shop. View corridor looks across Valley! Immaculately kept. History & MORE Camelback Mountain- The Halas House - Eddie Jones FAIA Architect
There are so few homes remaining that represent the "Arizona School" of Desert Modern Architecture other than the Halas House designed by Award-winning, "Master of the Southwest" Architect Eddie Jones, FAIA. Immaculately kept by the original family, this home is being offered for the first time ever. Featured in many publications, this award-winning home nestles into its Camelback Mountain hillside site offering a quiet, yet expressive design well integrated into nature, with commanding views of Paradise Valley. The home offers brick masonry and copper construction, simply amazing detailing and custom steel elements. Soaring ceilings make the volumes feel more spacious and the full height glass walls bring the views and outdoors in. Not a single detail was overlooked in this custom home. The main ceilings feature a half barrel vault in redwood while the custom millwork is outfitted in white oak. Open kitchen offers a plethora of storage and wonderful natural light, a gift from the round skylight details found throughout this home.
The plan is generous, flexible and perfectly sized; including a great room anchored by the circular masonry fireplace, formal dining and three bedrooms. One of the bedrooms opens into the owners suite for a convenient full office. The 2nd guest room sports it's own entrance, en-suite bath and built-in fold-down bed, bookcases and private access to the garage. You'll find an enclosed glass solarium that is a perfect place for morning coffee, complete with private side patio with a zen-like water feature. Sheltered and serene. The owners suite offers every detail from the large closet, completely fitted in oak, to the bath suite complete with shower, soaking tub with views, separate double sinks and direct access to the pool. The sparkling lap pool is perfect-sized and ready for entertaining. There's an outdoor shower too!
You'll never lack storage with the three-car garage, deep cabinets and separate shop/ storeroom. The home offers access off Valle Vista Way for easy and private garage entry. Out front there's a circular drive for guests. Well sited, the home is very quiet and elevated well above street level to capture a view across the valley, from Mummy Mountain to Piestewa Peak and beyond! Behind is the glorious rock and desert of Echo Canyon, easily enjoyed poolside or at the private entertaining patio below.
This is a rare opportunity that cannot be duplicated. Pride of continuous ownership is evident in this home and unmatched anywhere else. This home will be shown strictly by appointment. More Details to Follow.
Features:
New To Market!
Eddie Jones FAIA/Jones Studio Architect
Award-Winning Published Design
Paradise Valley Hillside Lot
Nestled on Camelback Mountain North Slope
Sweeping Views of the Valley
Completely Custom: Brick, Copper, Steel and Glass Construction Sparkling Lap Pool
Private Patios and glassed Atrium
Half Barrel Vault Ceiling in Redwood
Inspired Custom Fireplace
Full House Glass Walls & Metal Accents
Circularity of Design is Replicated
Sheltered Canopy Entrance for Guests
3-Car Garage with Shop/Storage
Dual Driveways for Guests and Owners
Copper Cladding Surrounds Roofline
Attic for additional Storage & Access
Featured in Book: Paradise Valley Architecture
Acre Lot w/ Double Street Access
Pride of Continued Family Ownership Since New.
Irreplaceable at the Offering Price!
More Details to Follow
Location
State AZ
County Maricopa
Community Mirador
Direction Head east on McDonald Drive, house will be on the right up the mountain. Can enter circular drive on McDonald or enter off Valley Vista. House is on Camelback Mountain.
Rooms
Other Rooms Separate Workshop, Great Room, Family Room, Arizona RoomLanai
Master Bedroom Split
Den/Bedroom Plus 3
Separate Den/Office N
Interior
Interior Features Eat-in Kitchen, Central Vacuum, Intercom, Other, Vaulted Ceiling(s), Kitchen Island, Double Vanity, Full Bth Master Bdrm, Separate Shwr & Tub, High Speed Internet, Granite Counters, See Remarks
Heating Mini Split, Electric
Cooling Refrigeration, Programmable Thmstat, Mini Split, Ceiling Fan(s)
Flooring Carpet, Tile, Wood
Fireplaces Type 1 Fireplace, Gas
Fireplace Yes
Window Features Skylight(s)
SPA None
Laundry Other
Exterior
Exterior Feature Circular Drive, Covered Patio(s), Patio, Private Yard, Storage
Parking Features Dir Entry frm Garage, Electric Door Opener, Separate Strge Area
Garage Spaces 3.0
Garage Description 3.0
Fence Block, Wrought Iron
Pool Play Pool, Fenced, Lap, Private
Utilities Available APS, SW Gas
Amenities Available None
View City Lights, Mountain(s)
Roof Type Built-Up,Foam
Private Pool Yes
Building
Lot Description Sprinklers In Rear, Sprinklers In Front, Desert Back, Desert Front, Auto Timer H2O Front, Auto Timer H2O Back
Story 1
Builder Name Eddie Jones
Sewer Sewer in & Cnctd, Public Sewer
Water Pvt Water Company
Architectural Style Contemporary, Other (See Remarks)
Structure Type Circular Drive,Covered Patio(s),Patio,Private Yard,Storage
New Construction No
Schools
Elementary Schools Kiva Elementary School
Middle Schools Mohave Middle School
High Schools Saguaro High School
School District Scottsdale Unified District
Others
HOA Fee Include No Fees
Senior Community No
Tax ID 172-04-013
Ownership Fee Simple
Acceptable Financing Cash, Conventional
Horse Property N
Horse Feature See Remarks
Listing Terms Cash, Conventional
Financing Cash
Read Less
Want to know what your home might be worth? Contact us for a FREE valuation!

Our team is ready to help you sell your home for the highest possible price ASAP

Copyright 2024 Arizona Regional Multiple Listing Service, Inc. All rights reserved.
Bought with RETSY






