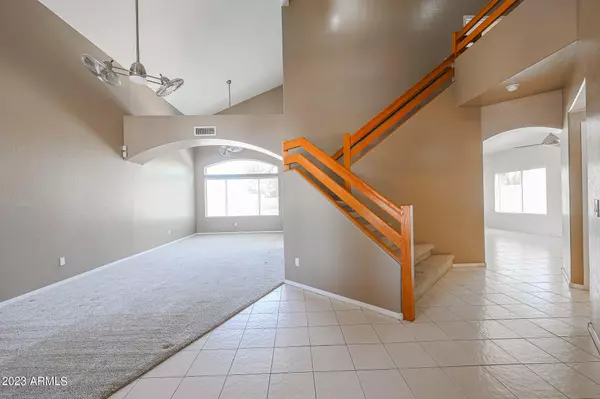$615,000
$595,000
3.4%For more information regarding the value of a property, please contact us for a free consultation.
335 S Rock Harbor Drive Gilbert, AZ 85233
4 Beds
3 Baths
2,280 SqFt
Key Details
Sold Price $615,000
Property Type Single Family Home
Sub Type Single Family - Detached
Listing Status Sold
Purchase Type For Sale
Square Footage 2,280 sqft
Price per Sqft $269
Subdivision Desert Shores At The Islands
MLS Listing ID 6553071
Sold Date 06/07/23
Style Santa Barbara/Tuscan
Bedrooms 4
HOA Fees $44
HOA Y/N Yes
Originating Board Arizona Regional Multiple Listing Service (ARMLS)
Year Built 1995
Annual Tax Amount $2,275
Tax Year 2022
Lot Size 7,336 Sqft
Acres 0.17
Property Description
Fantastic 4 BD/3 BA home, cul-de-sac lot in Desert Shores at The Islands! Grand front doorway welcomes you into 25' tall vaulted ceilings above the main living area. Continuing past a beautiful staircase you find the large, open floor plan family room with fireplace, eat-in kitchen and nice bar area. One BD/BA on this main floor. Ascend the stairs to find large primary suite with walk-in closet, ensuite with his/hers sinks, soaking tub, separate shower and a combination bidet/toilet. Away from the primary suite are 2 more BD + 1 full BA in hallway and plenty of storage. Laundry & additional storage located downstairs off the large 3 car garage. The spacious backyard and patio border the stunning salt water pebble tech pool which provides the perfect oasis for entertaining.
Location
State AZ
County Maricopa
Community Desert Shores At The Islands
Direction East on Elliot from McQueen and turn right at the light at South Islands Pkwy. Proceed to fountain/stop sign and make a left. Straight on for 5 blocks then right at Seashore & left onto Rock Harbor.
Rooms
Other Rooms Family Room
Master Bedroom Split
Den/Bedroom Plus 4
Separate Den/Office N
Interior
Interior Features Upstairs, Eat-in Kitchen, Wet Bar, Pantry, Bidet, Double Vanity, Full Bth Master Bdrm, Separate Shwr & Tub, Granite Counters
Heating Natural Gas
Cooling Refrigeration
Flooring Carpet, Tile
Fireplaces Type 1 Fireplace
Fireplace Yes
Window Features Sunscreen(s)
SPA None
Exterior
Exterior Feature Covered Patio(s)
Parking Features Attch'd Gar Cabinets
Garage Spaces 3.0
Garage Description 3.0
Fence Block
Pool Variable Speed Pump, Private
Landscape Description Irrigation Front
Community Features Lake Subdivision, Biking/Walking Path, Clubhouse
Utilities Available APS
Amenities Available Management
Roof Type Tile
Private Pool Yes
Building
Lot Description Desert Front, Cul-De-Sac, Irrigation Front
Story 2
Builder Name Cullum Homes
Sewer Public Sewer
Water City Water
Architectural Style Santa Barbara/Tuscan
Structure Type Covered Patio(s)
New Construction No
Schools
Elementary Schools Islands Elementary School
Middle Schools Mesquite Jr High School
High Schools Mesquite High School
School District Gilbert Unified District
Others
HOA Name Islands HOA
HOA Fee Include Maintenance Grounds
Senior Community No
Tax ID 310-04-445
Ownership Fee Simple
Acceptable Financing Cash, Conventional, FHA, VA Loan
Horse Property N
Listing Terms Cash, Conventional, FHA, VA Loan
Financing Conventional
Read Less
Want to know what your home might be worth? Contact us for a FREE valuation!

Our team is ready to help you sell your home for the highest possible price ASAP

Copyright 2025 Arizona Regional Multiple Listing Service, Inc. All rights reserved.
Bought with Real Broker AZ, LLC





