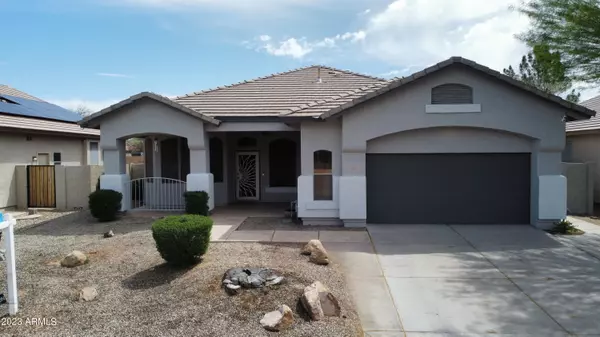$495,000
$520,000
4.8%For more information regarding the value of a property, please contact us for a free consultation.
1093 N JOSHUA TREE Lane Gilbert, AZ 85234
4 Beds
2 Baths
1,884 SqFt
Key Details
Sold Price $495,000
Property Type Single Family Home
Sub Type Single Family - Detached
Listing Status Sold
Purchase Type For Sale
Square Footage 1,884 sqft
Price per Sqft $262
Subdivision Carol Rae Ranch
MLS Listing ID 6538397
Sold Date 05/23/23
Bedrooms 4
HOA Fees $46/qua
HOA Y/N Yes
Originating Board Arizona Regional Multiple Listing Service (ARMLS)
Year Built 1998
Annual Tax Amount $1,709
Tax Year 2022
Lot Size 7,131 Sqft
Acres 0.16
Property Description
Seller offering concession for new flooring!! Located in the beautiful Carol Rae Ranch Community on a large private lot with no neighbors to the east this home has something for everyone. The front features a wonderfully large covered porch, low maintenance desert landscape, two car garage, solar shades for energy efficiency, and privacy. Fresh Exterior paint. Through the security door is a grand front room complete with bay window, lots of natural light, 9' ceilings, diagonal laid tile floors, and tasteful modern paint tones. The spacious and open layout, living room design, large windows, and the huge amount of storage in the kitchen all make this home special. The primary bedroom features a large walk-in closet, dual vanity, glass shower, separate tub and a private entrance from the back yard oasis. . In the back you will find a fenced in sparkling pebble tech play pool, low maintenance and luscious landscape, covered patio, and modern pavers. The perfect space for relaxing, entertaining, and enjoying your new home. Located a few minutes from Banner Gateway, the brand new Fry's Marketplace, great dining, entertaining, and near multiple malls for shopping, plus freeway access for quick commuting. Many more features along with new carpet in the bedrooms just installed. This is a must see home!
Location
State AZ
County Maricopa
Community Carol Rae Ranch
Rooms
Den/Bedroom Plus 4
Separate Den/Office N
Interior
Interior Features Eat-in Kitchen, Breakfast Bar, Kitchen Island, Pantry, Double Vanity, Full Bth Master Bdrm, Separate Shwr & Tub
Heating Natural Gas
Cooling Refrigeration, Ceiling Fan(s)
Flooring Carpet, Tile
Fireplaces Type Other (See Remarks)
Window Features Double Pane Windows
SPA None
Laundry Wshr/Dry HookUp Only
Exterior
Exterior Feature Covered Patio(s)
Parking Features Dir Entry frm Garage
Garage Spaces 2.0
Garage Description 2.0
Fence Block
Pool Play Pool, Fenced
Community Features Playground, Biking/Walking Path
Utilities Available SRP, SW Gas
Amenities Available Other
Roof Type Tile
Private Pool Yes
Building
Lot Description Desert Front, Gravel/Stone Front, Gravel/Stone Back, Synthetic Grass Back
Story 1
Builder Name CONTINENTAL HOMES
Sewer Public Sewer
Water City Water
Structure Type Covered Patio(s)
New Construction No
Schools
Elementary Schools Carol Rae Ranch Elementary
Middle Schools Highland Jr High School
High Schools Highland High School
School District Gilbert Unified District
Others
HOA Name Carol Rae Ranch HOA
HOA Fee Include Other (See Remarks)
Senior Community No
Tax ID 304-07-548
Ownership Fee Simple
Acceptable Financing Cash, Conventional, FHA, VA Loan
Horse Property N
Listing Terms Cash, Conventional, FHA, VA Loan
Financing Conventional
Read Less
Want to know what your home might be worth? Contact us for a FREE valuation!

Our team is ready to help you sell your home for the highest possible price ASAP

Copyright 2024 Arizona Regional Multiple Listing Service, Inc. All rights reserved.
Bought with Realty Executives





