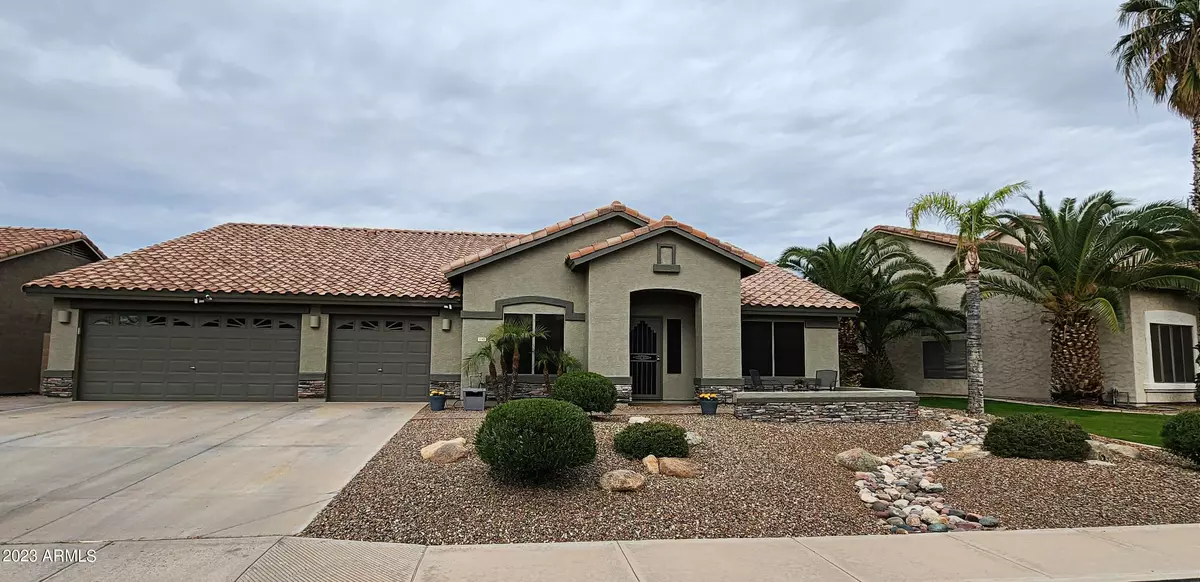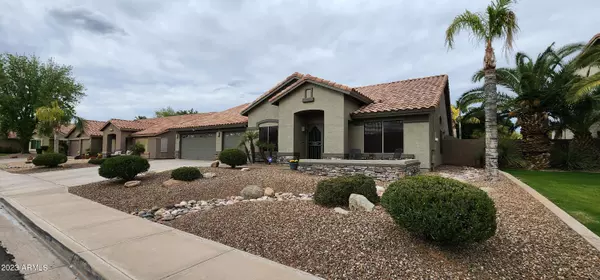$760,000
$775,000
1.9%For more information regarding the value of a property, please contact us for a free consultation.
1140 E DUBLIN Street Gilbert, AZ 85295
4 Beds
2 Baths
2,757 SqFt
Key Details
Sold Price $760,000
Property Type Single Family Home
Sub Type Single Family - Detached
Listing Status Sold
Purchase Type For Sale
Square Footage 2,757 sqft
Price per Sqft $275
Subdivision Springtree 2
MLS Listing ID 6534027
Sold Date 05/17/23
Style Contemporary
Bedrooms 4
HOA Fees $53/qua
HOA Y/N Yes
Originating Board Arizona Regional Multiple Listing Service (ARMLS)
Year Built 1997
Annual Tax Amount $2,426
Tax Year 2022
Lot Size 9,365 Sqft
Acres 0.22
Property Description
Exceptional Single Story Home within Walking Distance to the Park in a popular area of Gilbert, AZ. Professionally landscaped in the front and back with a pool, built in barbecue area, jacuzzi and just the right amount of AstroTurf. Grand entrance into the family room, formal dining room and the office behind glass double doors that could be used as a 4th bedroom if needed. Open living area perfect for entertaining with great views of this beautiful backyard and sitting in the middle of the home. Kitchen counters all done in a beautiful Granite and custom built in buffet next to the eat in kitchen. Guest bedrooms separated just enough for each room to have the right amount of privacy and not sharing a wall between them. Bathrooms recently remodeled with Quartz countertops and beautiful glass doors, upgraded cabinetry and so much more. Laundry separated near the front of the house just across from the 3 car garage access and far enough away from the bedrooms that no one will ever know you're using them. Upgraded tiles on the roof recently done and still under warranty. This home has so much to offer you really have to see it because pictures do not give it justice.
Location
State AZ
County Maricopa
Community Springtree 2
Direction South to Shannon, East to Sandstone, South to Dublin, west to property on LHS
Rooms
Other Rooms Family Room
Master Bedroom Split
Den/Bedroom Plus 4
Separate Den/Office N
Interior
Interior Features Breakfast Bar, Drink Wtr Filter Sys, Vaulted Ceiling(s), Kitchen Island, Pantry, Double Vanity, Full Bth Master Bdrm, Separate Shwr & Tub, High Speed Internet, Granite Counters
Heating Electric
Cooling Ceiling Fan(s), Refrigeration
Flooring Laminate, Tile
Fireplaces Number 1 Fireplace
Fireplaces Type 1 Fireplace, Family Room
Fireplace Yes
Window Features Sunscreen(s)
SPA None
Laundry WshrDry HookUp Only
Exterior
Exterior Feature Covered Patio(s)
Garage Spaces 3.0
Garage Description 3.0
Fence Block
Pool Private
Amenities Available Management
Roof Type See Remarks,Tile
Private Pool Yes
Building
Lot Description Sprinklers In Rear, Sprinklers In Front, Cul-De-Sac, Gravel/Stone Front, Gravel/Stone Back, Synthetic Grass Back
Story 1
Builder Name Beazer
Sewer Sewer in & Cnctd, Public Sewer
Water City Water
Architectural Style Contemporary
Structure Type Covered Patio(s)
New Construction No
Schools
Elementary Schools Ashland Elementary
Middle Schools Greenfield Junior High School
High Schools Mesquite High School
School District Gilbert Unified District
Others
HOA Name Springtree
HOA Fee Include Maintenance Grounds
Senior Community No
Tax ID 304-42-057
Ownership Fee Simple
Acceptable Financing Conventional, FHA, VA Loan
Horse Property N
Listing Terms Conventional, FHA, VA Loan
Financing Conventional
Read Less
Want to know what your home might be worth? Contact us for a FREE valuation!

Our team is ready to help you sell your home for the highest possible price ASAP

Copyright 2025 Arizona Regional Multiple Listing Service, Inc. All rights reserved.
Bought with Western Property Advisors, LLC





