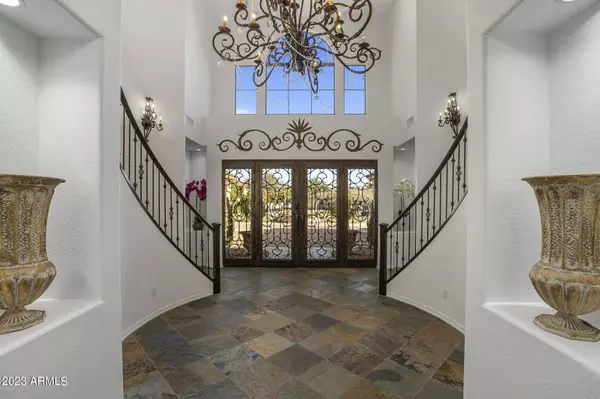$1,350,000
$1,350,000
For more information regarding the value of a property, please contact us for a free consultation.
2830 E BRIDGEPORT Court Gilbert, AZ 85295
4 Beds
5 Baths
5,846 SqFt
Key Details
Sold Price $1,350,000
Property Type Single Family Home
Sub Type Single Family - Detached
Listing Status Sold
Purchase Type For Sale
Square Footage 5,846 sqft
Price per Sqft $230
Subdivision Chaparral Estates West
MLS Listing ID 6536813
Sold Date 05/03/23
Style Santa Barbara/Tuscan
Bedrooms 4
HOA Fees $71/qua
HOA Y/N Yes
Originating Board Arizona Regional Multiple Listing Service (ARMLS)
Year Built 2001
Annual Tax Amount $5,643
Tax Year 2022
Lot Size 0.603 Acres
Acres 0.6
Property Description
Experience the epitome of luxury living at this exceptional manor located in the prestigious community of Chaparral Estate West in Gilbert, Arizona. Boasting a grand 5,846 square feet of lavish living space, this masterpiece residence offers an exquisite blend of designer touches and premium amenities.
Step inside the stunning foyer and be greeted by the soaring dual staircase and custom iron entry doors. The spacious living areas feature custom Kohler cabinetry, solid Alderwood doors, and custom slate flooring. The mezzanine overlooks the staircase, entrance, and dining area, providing a spectacular view of the grandeur of the estate. The designer Versace-themed kitchen is a chef's delight, featuring a six-burner gas range, custom-built hood, dual dishwashers, multiple ovens and wine fridges, and granite and quartz countertops. Thermador and Subzero appliances add to the opulence of the kitchen.
The estate boasts four luxurious bedrooms, including an upstairs guest bedroom with a private balcony. The home theater room can be converted into a second master suite, while the activity room can be transformed into a spacious 2-car garage, offering additional flexibility and convenience for car enthusiasts or collectors.
The estate's exterior is equally impressive, with a Mediterranean garden, rose garden, and fruit trees. The large welcome fountain and multiple fountains with newer motors add to the grandeur of the estate. Enjoy the Arizona sun in the saltwater pool, complete with a new filter and motor.
The estate is equipped with an 18-panel owned and connected solar system, providing energy efficiency and cost savings. The Control4 home automation system adds convenience and comfort to this luxurious manor.
This manor offers an exceptional lifestyle opportunity in one of the most desirable communities in Gilbert. Enjoy access to greenbelts, community parks, and a new children's playground. Walking and biking paths provide opportunities for outdoor recreation. Don't miss the chance to experience luxury living at its finest.
Location
State AZ
County Maricopa
Community Chaparral Estates West
Direction Head northeast on AZ-202 Loop E, Take exit 40 for Williams Field Rd, Turn right on E Williams Field Rd, Turn right on S Rockwell St, Turn right on S Constellation Way, Turn right on E Bridgeport Ct.
Rooms
Other Rooms Loft, Media Room, Family Room, BonusGame Room
Master Bedroom Upstairs
Den/Bedroom Plus 7
Separate Den/Office Y
Interior
Interior Features Upstairs, Eat-in Kitchen, Breakfast Bar, 9+ Flat Ceilings, Central Vacuum, Soft Water Loop, Vaulted Ceiling(s), Kitchen Island, Pantry, Double Vanity, Full Bth Master Bdrm, Separate Shwr & Tub, Tub with Jets, High Speed Internet, Granite Counters
Heating Natural Gas
Cooling Refrigeration, Ceiling Fan(s)
Flooring Carpet, Stone
Fireplaces Type 3+ Fireplace, Fire Pit, Family Room, Living Room, Master Bedroom, Gas
Fireplace Yes
Window Features Dual Pane
SPA Above Ground,Heated,Private
Exterior
Exterior Feature Balcony, Circular Drive, Covered Patio(s), Misting System, Patio, Private Yard
Parking Features Attch'd Gar Cabinets, Dir Entry frm Garage, Electric Door Opener, Extnded Lngth Garage, Electric Vehicle Charging Station(s)
Garage Spaces 2.0
Garage Description 2.0
Fence Block
Pool Private
Community Features Playground, Biking/Walking Path
Utilities Available SRP, SW Gas
Amenities Available Management
Roof Type Tile
Private Pool Yes
Building
Lot Description Sprinklers In Rear, Sprinklers In Front, Corner Lot, Desert Back, Cul-De-Sac, Grass Front, Auto Timer H2O Front, Auto Timer H2O Back
Story 2
Builder Name Edmunds Toll (Toll Brothers)
Sewer Public Sewer
Water City Water
Architectural Style Santa Barbara/Tuscan
Structure Type Balcony,Circular Drive,Covered Patio(s),Misting System,Patio,Private Yard
New Construction No
Schools
Elementary Schools Chaparral Elementary School - Gilbert
Middle Schools Cooley Middle School
High Schools Williams Field High School
School District Higley Unified District
Others
HOA Name Chaparral Estates W
HOA Fee Include Maintenance Grounds
Senior Community No
Tax ID 304-47-111
Ownership Fee Simple
Acceptable Financing Conventional, FHA, VA Loan
Horse Property N
Listing Terms Conventional, FHA, VA Loan
Financing Conventional
Read Less
Want to know what your home might be worth? Contact us for a FREE valuation!

Our team is ready to help you sell your home for the highest possible price ASAP

Copyright 2024 Arizona Regional Multiple Listing Service, Inc. All rights reserved.
Bought with Realty ONE Group






