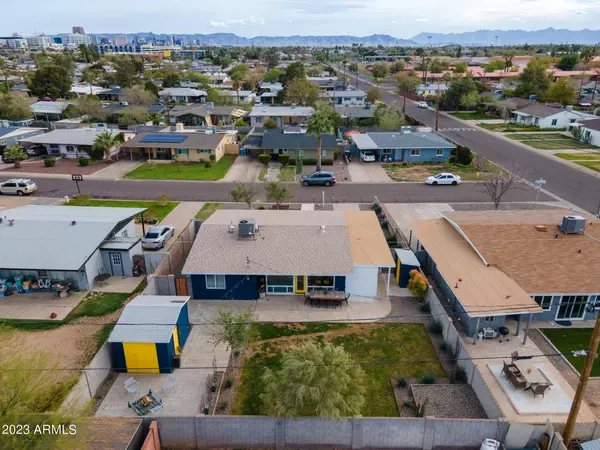$509,000
$509,900
0.2%For more information regarding the value of a property, please contact us for a free consultation.
1012 W FAIRMOUNT Avenue Phoenix, AZ 85013
3 Beds
2 Baths
1,223 SqFt
Key Details
Sold Price $509,000
Property Type Single Family Home
Sub Type Single Family - Detached
Listing Status Sold
Purchase Type For Sale
Square Footage 1,223 sqft
Price per Sqft $416
Subdivision North Park Central Unit 2
MLS Listing ID 6531297
Sold Date 04/20/23
Bedrooms 3
HOA Y/N No
Originating Board Arizona Regional Multiple Listing Service (ARMLS)
Year Built 1951
Annual Tax Amount $1,304
Tax Year 2022
Lot Size 6,382 Sqft
Acres 0.15
Property Description
SELLER will help BUYER SAVE $100's MONTHLY w/a BUYDOWN PROGRAM. Fabulous 3bdrm/2bth with office nook. Vibrant and Artsy feel. LOTS OF TLC Owners are relocating out of state. UPRADES: 2015:Complete roof replacement~not an overlay! Total kitchen and bath update. Pex plumbing for internal main lines. 2018: New main drain line from house to the city sewer on street with clean outs. 2020:BUILT Large SHED+updated BACKYARD. 2020: New heat pump with expandable sizing up to 2000 sq ft. All new ductwork was done at the same time along with the removal of lowered ceiling in hallway. 2022:Painted exterior of home&both sheds. 2023:New reroute founder slab drain from kitchen laundry with new clean outs. Painted interior. Kitchen backsplash. Replaced cracked tile. replaced some floors. New master bath.
Location
State AZ
County Maricopa
Community North Park Central Unit 2
Direction W on Indian School Rd; S on 11th Ave; Left on Fairmount; Home on Left
Rooms
Den/Bedroom Plus 3
Separate Den/Office N
Interior
Interior Features Breakfast Bar, Kitchen Island, Pantry, Full Bth Master Bdrm, Granite Counters
Heating Electric
Cooling Refrigeration, Ceiling Fan(s)
Flooring Laminate, Tile
Fireplaces Number No Fireplace
Fireplaces Type None
Fireplace No
Window Features Dual Pane
SPA None
Exterior
Exterior Feature Private Street(s), Private Yard, Storage
Carport Spaces 1
Fence Block
Pool None
Community Features Near Bus Stop
Utilities Available APS, SW Gas
Amenities Available None, Rental OK (See Rmks)
Roof Type Composition
Private Pool No
Building
Lot Description Sprinklers In Rear, Sprinklers In Front, Grass Front, Grass Back
Story 1
Builder Name Bella Vista
Sewer Public Sewer
Water City Water
Structure Type Private Street(s),Private Yard,Storage
New Construction No
Schools
Elementary Schools Clarendon School
Middle Schools Osborn Middle School
High Schools Central High School
School District Phoenix Union High School District
Others
HOA Fee Include No Fees
Senior Community No
Tax ID 110-12-054
Ownership Fee Simple
Acceptable Financing Conventional, FHA, VA Loan
Horse Property N
Listing Terms Conventional, FHA, VA Loan
Financing Conventional
Read Less
Want to know what your home might be worth? Contact us for a FREE valuation!

Our team is ready to help you sell your home for the highest possible price ASAP

Copyright 2024 Arizona Regional Multiple Listing Service, Inc. All rights reserved.
Bought with eXp Realty






