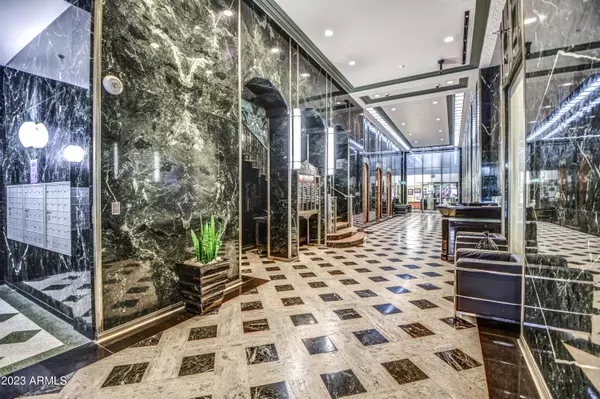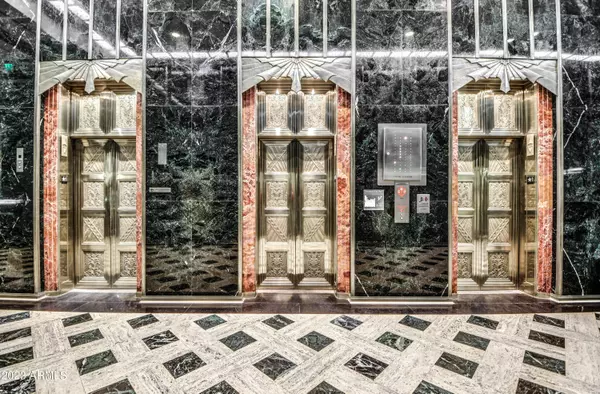$635,000
$639,000
0.6%For more information regarding the value of a property, please contact us for a free consultation.
114 W Adams Street #808 Phoenix, AZ 85003
2 Beds
2.5 Baths
2,301 SqFt
Key Details
Sold Price $635,000
Property Type Single Family Home
Sub Type Loft Style
Listing Status Sold
Purchase Type For Sale
Square Footage 2,301 sqft
Price per Sqft $275
Subdivision Orpheum Lofts Condominium 2Nd Amd
MLS Listing ID 6525361
Sold Date 04/17/23
Style Contemporary
Bedrooms 2
HOA Fees $1,795/mo
HOA Y/N Yes
Originating Board Arizona Regional Multiple Listing Service (ARMLS)
Year Built 2005
Annual Tax Amount $1,463
Tax Year 2022
Lot Size 1,289 Sqft
Acres 0.03
Property Description
Downtown living at its finest. This combined two units to provide great views and the space has soaring ceiling of 10'8'' tall. The concrete floors to ceilings will ensure privacy and quit living enjoyment. The loft has only one shared wall with another unit and has casement windows w/lower awnings. The kitchen boast of high end appliances from SubZero refrigerator, Viking oven and much more to see. You'll have two master bedrooms with office/den and possible 3 rd bedroom. This loft living provides enough room to create unique living spaces and to display your art and collectables. Professionally managed with lobby guard, heated pool and spa, steam and sauna room, fitness center, two basement storage lockers and unit faces North, East and South corner. Prime location in the building.
Location
State AZ
County Maricopa
Community Orpheum Lofts Condominium 2Nd Amd
Rooms
Other Rooms Loft, Great Room
Master Bedroom Split
Den/Bedroom Plus 4
Separate Den/Office Y
Interior
Interior Features Eat-in Kitchen, Elevator, Pantry, Full Bth Master Bdrm, High Speed Internet, Granite Counters
Heating Electric
Cooling Refrigeration, Programmable Thmstat, Ceiling Fan(s)
Flooring Wood, Concrete
Fireplaces Number No Fireplace
Fireplaces Type None
Fireplace No
SPA None
Exterior
Exterior Feature Storage
Parking Features Addtn'l Purchasable, Off Site
Fence None
Pool None
Community Features Community Spa Htd, Community Pool Htd, Near Light Rail Stop, Near Bus Stop, Historic District, Guarded Entry, Clubhouse, Fitness Center
Utilities Available APS
Amenities Available Management, Rental OK (See Rmks)
Roof Type Built-Up
Private Pool No
Building
Story 11
Builder Name TASB, LLC/Lescher & Mahoney
Sewer Public Sewer
Water City Water
Architectural Style Contemporary
Structure Type Storage
New Construction No
Schools
Elementary Schools Kenilworth Elementary School
Middle Schools Kenilworth Elementary School
High Schools Central High School
School District Phoenix Union High School District
Others
HOA Name The Orpheum Lofts
HOA Fee Include Roof Repair,Insurance,Sewer,Pest Control,Air Cond/Heating,Trash,Water,Roof Replacement,Maintenance Exterior
Senior Community No
Tax ID 112-21-350
Ownership Fee Simple
Acceptable Financing Cash, Conventional, FHA, VA Loan
Horse Property N
Listing Terms Cash, Conventional, FHA, VA Loan
Financing Conventional
Special Listing Condition Probate Listing
Read Less
Want to know what your home might be worth? Contact us for a FREE valuation!

Our team is ready to help you sell your home for the highest possible price ASAP

Copyright 2025 Arizona Regional Multiple Listing Service, Inc. All rights reserved.
Bought with Real Broker AZ, LLC





