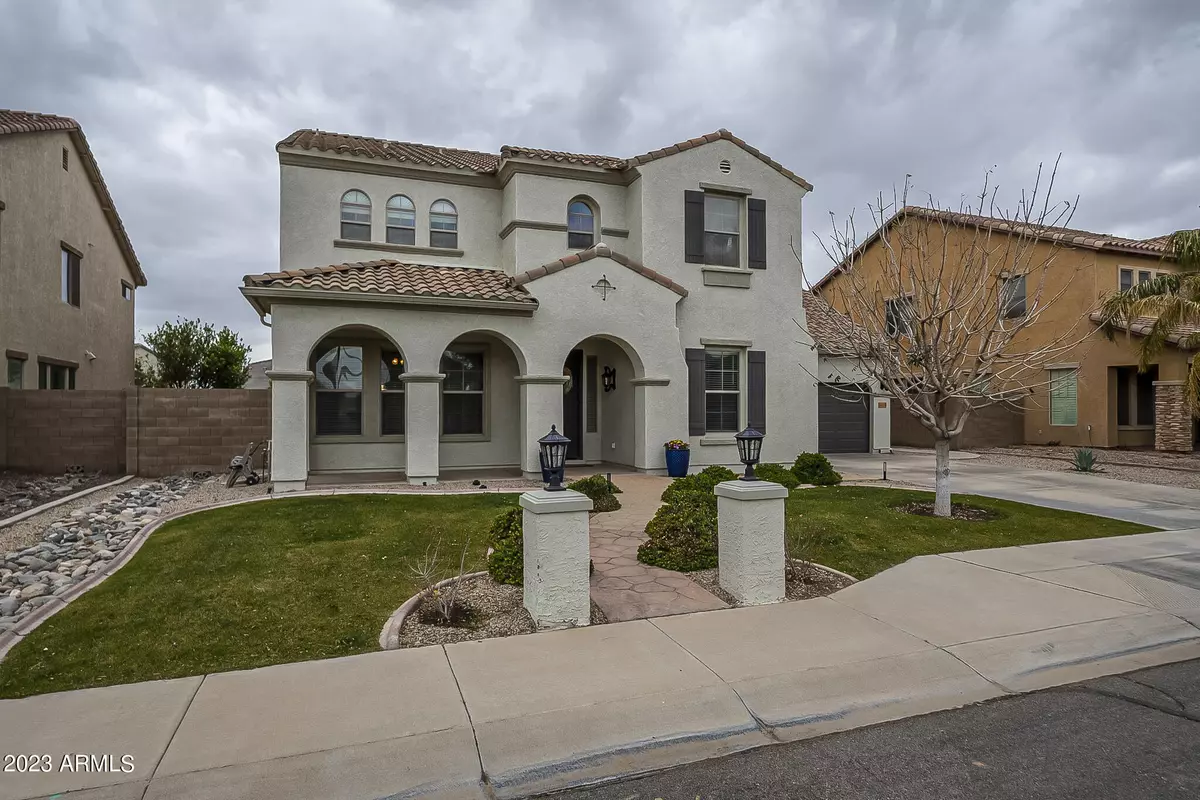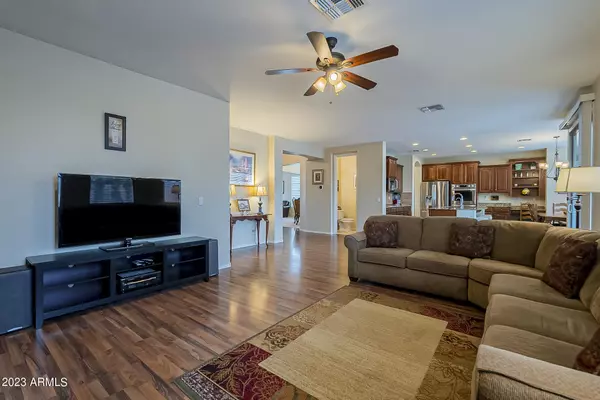$720,000
$720,000
For more information regarding the value of a property, please contact us for a free consultation.
6920 S TUCANA Lane Gilbert, AZ 85298
5 Beds
4.5 Baths
3,912 SqFt
Key Details
Sold Price $720,000
Property Type Single Family Home
Sub Type Single Family - Detached
Listing Status Sold
Purchase Type For Sale
Square Footage 3,912 sqft
Price per Sqft $184
Subdivision Country Shadows
MLS Listing ID 6524364
Sold Date 03/24/23
Style Spanish
Bedrooms 5
HOA Fees $86/qua
HOA Y/N Yes
Originating Board Arizona Regional Multiple Listing Service (ARMLS)
Year Built 2004
Annual Tax Amount $2,540
Tax Year 2022
Lot Size 9,399 Sqft
Acres 0.22
Property Description
Amazing home awaits you on Tucana in Country Shadows near the award winning Seville Country Club. From the freshly painted exterior and redesigned front yard landscaping you will be impressed everywhere you turn in this spacious home. The grand yet elegant entry with a winding staircase greets you when you walk in. One full bedroom and bathroom are also located near the front door. There is plenty of room to entertain with your formal living and dining room. Pass through to the kitchen that overlooks the dining nook, oversized yard/pergola. The well appointed kitchen has recently upgraded stainless steel appliances, r/o system, island, breakfast bar, butler pantry along with a walk-in pantry, stacked stone backsplash and under-mount sink. Great size great room is off of the kitchen as well Upstairs are 4 additional bedrooms. The primary suite offers a large soaker tub, separate shower, dual vanity sinks, walk-in closet and enjoy the beautiful sunsets from the bedroom. One bedroom is an en-suite with direct access to the guest bathroom. Two other generous sized bedrooms share a Jack and Jill bathroom. One final room upstairs is the additional game room/loft. Has plenty of room and character with the roof lines and windows. It is a perfect area to relax and set up a theater room. The owners have added an extension of the patio to extend the outdoor entertaining area with a permitted pergola. It is a great space to enjoy some shade and beautiful weather. Other upgrades that the sellers have completed over the years are: 2 new 15 see hvac systems with ecobee thermostats and air purifiers, exterior light fixtures, front landscape lights with timers, front yard landscaping, 50 gallon water heater, rain gutters, permitted and attached pergola in backyard with paver extension, kitchen appliances, water softener and r/o system. This home is extremely well cared for and is ready for its next owners. Join the Seville Golf Club without living in Seville!
Location
State AZ
County Maricopa
Community Country Shadows
Direction South on Higley past Chandler Heights Road. West (right) on Vallejo Drive. North (right) Right on Balboa Drive. West (left) on Turnberry Drive to home straight ahead.
Rooms
Other Rooms BonusGame Room
Master Bedroom Upstairs
Den/Bedroom Plus 6
Separate Den/Office N
Interior
Interior Features Upstairs, Eat-in Kitchen, Breakfast Bar, Drink Wtr Filter Sys, Soft Water Loop, Vaulted Ceiling(s), Kitchen Island, Pantry, Double Vanity, Full Bth Master Bdrm, Separate Shwr & Tub, High Speed Internet, Granite Counters
Heating Natural Gas
Cooling Refrigeration, Programmable Thmstat, Ceiling Fan(s)
Flooring Carpet, Laminate, Tile
Fireplaces Type 1 Fireplace, Gas
Fireplace Yes
Window Features Double Pane Windows
SPA None
Laundry Wshr/Dry HookUp Only
Exterior
Exterior Feature Covered Patio(s), Gazebo/Ramada, Patio
Garage Spaces 3.0
Garage Description 3.0
Fence Block
Pool None
Community Features Playground
Utilities Available SRP, SW Gas
Amenities Available FHA Approved Prjct, Management, Rental OK (See Rmks), VA Approved Prjct
Roof Type Tile,Rolled/Hot Mop
Private Pool No
Building
Lot Description Sprinklers In Front, Gravel/Stone Front, Gravel/Stone Back, Grass Front, Auto Timer H2O Front
Story 2
Builder Name Unknown
Sewer Public Sewer
Water City Water
Architectural Style Spanish
Structure Type Covered Patio(s),Gazebo/Ramada,Patio
New Construction No
Schools
Elementary Schools Patterson Elementary School - Gilbert
Middle Schools Willie & Coy Payne Jr. High
High Schools Basha High School
School District Chandler Unified District
Others
HOA Name Country Shadows
HOA Fee Include Maintenance Grounds
Senior Community No
Tax ID 304-79-237
Ownership Fee Simple
Acceptable Financing Cash, Conventional, FHA, VA Loan
Horse Property N
Listing Terms Cash, Conventional, FHA, VA Loan
Financing Conventional
Read Less
Want to know what your home might be worth? Contact us for a FREE valuation!

Our team is ready to help you sell your home for the highest possible price ASAP

Copyright 2024 Arizona Regional Multiple Listing Service, Inc. All rights reserved.
Bought with HomeSmart





