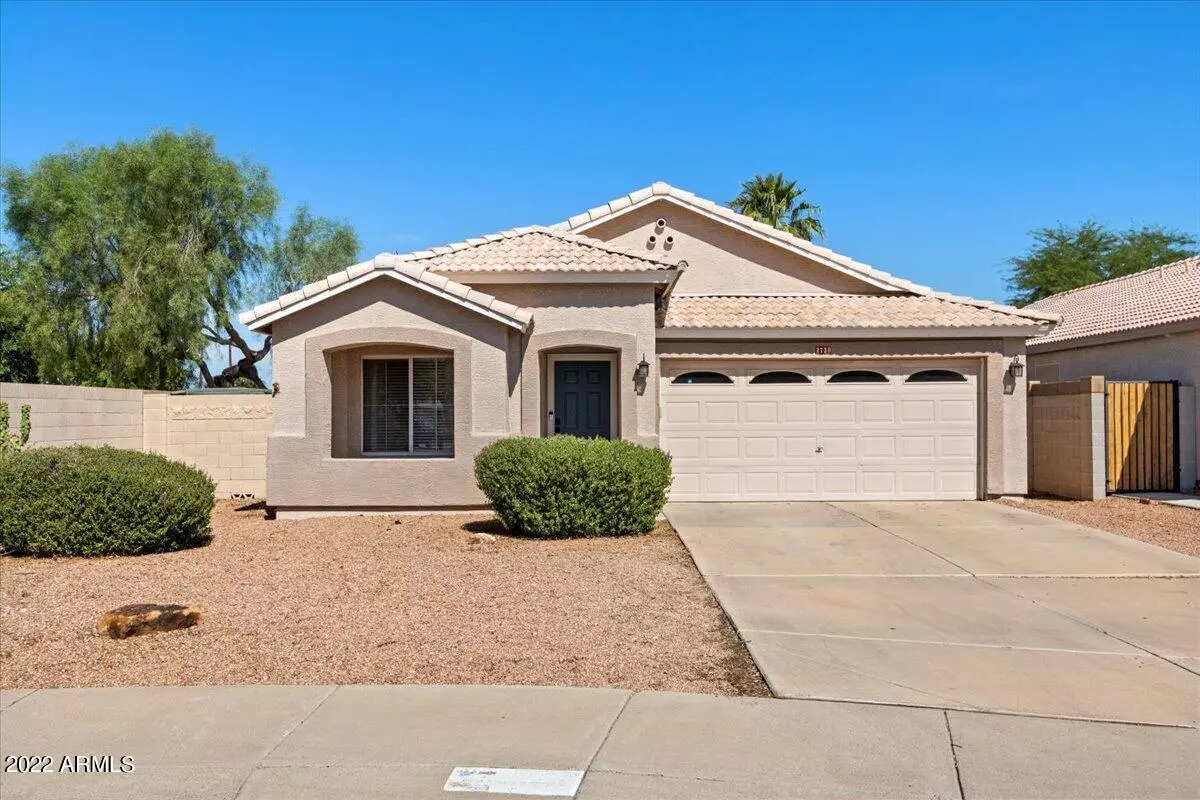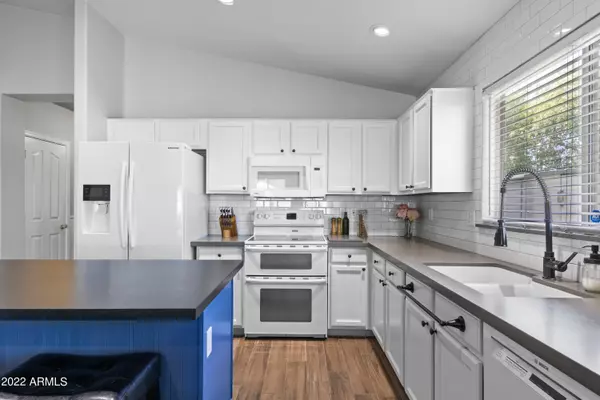$518,000
$529,000
2.1%For more information regarding the value of a property, please contact us for a free consultation.
2730 E TERRACE Avenue Gilbert, AZ 85234
3 Beds
2 Baths
1,696 SqFt
Key Details
Sold Price $518,000
Property Type Single Family Home
Sub Type Single Family - Detached
Listing Status Sold
Purchase Type For Sale
Square Footage 1,696 sqft
Price per Sqft $305
Subdivision Baseline/Tone Replat
MLS Listing ID 6476067
Sold Date 03/01/23
Style Santa Barbara/Tuscan
Bedrooms 3
HOA Fees $58/qua
HOA Y/N Yes
Originating Board Arizona Regional Multiple Listing Service (ARMLS)
Year Built 1998
Annual Tax Amount $1,661
Tax Year 2022
Lot Size 6,983 Sqft
Acres 0.16
Property Description
A perfect combination of upgrades and location! Beautifully remodeled with so many touches to make it special. Vaulted ceilings, wood plank tile, an open kitchen with black leathered granite countertops and island with breakfast seating that opens to the living area with a statement fireplace, deco tile surround and wood accent wall. The primary bedroom suite is a sanctuary with natural light streaming in both the bedroom and bath, a tri-head oversized walk in shower with gorgeous stone tile, two sinks and walk in closet. Relax on the patio with outdoor TV, sit in the pool on the baja deck under an umbrella and listen to the waterfall. Newly enclosed with glass french doors the large office or den can provide some privacy and quiet. Nestled at the end of the street next to the treelined walking path, Eastern Canal trail system and a short walking distance to Great Hearts school. A large community park with playground and basketball court greets you as you enter Tone Estates. Easy access to the 60 and 202 freeways and shopping - this home has it all and is ready for you to turn the key and move in!
Location
State AZ
County Maricopa
Community Baseline/Tone Replat
Direction From the 60 fwy Greenfield, to Baseline Rd. turn left. Turn Right on Rochester Drive. Turn Right on Terrace Ave., last home on Right.
Rooms
Other Rooms Family Room
Master Bedroom Not split
Den/Bedroom Plus 4
Separate Den/Office Y
Interior
Interior Features Eat-in Kitchen, Breakfast Bar, No Interior Steps, Vaulted Ceiling(s), Kitchen Island, Pantry, 3/4 Bath Master Bdrm, Double Vanity, Separate Shwr & Tub, High Speed Internet, Granite Counters
Heating Natural Gas
Cooling Refrigeration, Programmable Thmstat, Ceiling Fan(s)
Flooring Carpet, Tile
Fireplaces Type 1 Fireplace, Gas
Fireplace Yes
Window Features Double Pane Windows
SPA None
Exterior
Exterior Feature Covered Patio(s), Storage
Parking Features Dir Entry frm Garage, Electric Door Opener
Garage Spaces 2.0
Garage Description 2.0
Fence Block
Pool Play Pool, Private
Community Features Playground, Biking/Walking Path
Utilities Available SRP, SW Gas
Amenities Available Management
Roof Type Tile
Private Pool Yes
Building
Lot Description Sprinklers In Front, Corner Lot, Gravel/Stone Front, Gravel/Stone Back, Auto Timer H2O Front
Story 1
Builder Name Ryland Homes
Sewer Public Sewer
Water City Water
Architectural Style Santa Barbara/Tuscan
Structure Type Covered Patio(s),Storage
New Construction No
Schools
Elementary Schools Pioneer Elementary School - Gilbert
Middle Schools Highland Jr High School
High Schools Highland High School
School District Gilbert Unified District
Others
HOA Name Tone Estates
HOA Fee Include Maintenance Grounds
Senior Community No
Tax ID 304-08-518
Ownership Fee Simple
Acceptable Financing Cash, Conventional, FHA, VA Loan
Horse Property N
Listing Terms Cash, Conventional, FHA, VA Loan
Financing Conventional
Read Less
Want to know what your home might be worth? Contact us for a FREE valuation!

Our team is ready to help you sell your home for the highest possible price ASAP

Copyright 2024 Arizona Regional Multiple Listing Service, Inc. All rights reserved.
Bought with ProSmart Realty






