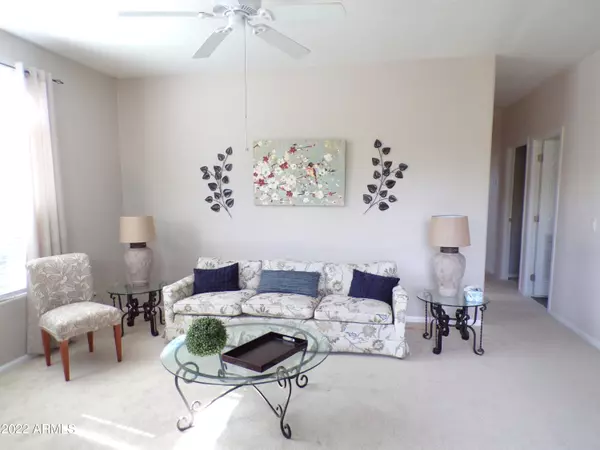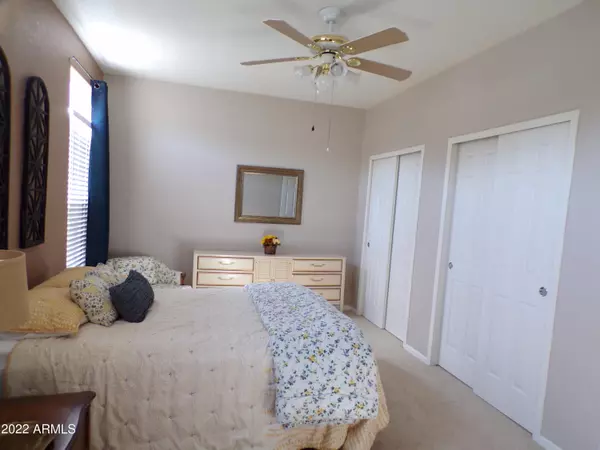$250,000
$260,000
3.8%For more information regarding the value of a property, please contact us for a free consultation.
340 W SAHUARO Drive Queen Valley, AZ 85118
3 Beds
2 Baths
1,344 SqFt
Key Details
Sold Price $250,000
Property Type Mobile Home
Sub Type Mfg/Mobile Housing
Listing Status Sold
Purchase Type For Sale
Square Footage 1,344 sqft
Price per Sqft $186
Subdivision Lakeview Park No. 1
MLS Listing ID 6435048
Sold Date 08/31/22
Bedrooms 3
HOA Y/N No
Originating Board Arizona Regional Multiple Listing Service (ARMLS)
Year Built 2004
Annual Tax Amount $737
Tax Year 2021
Lot Size 8,096 Sqft
Acres 0.19
Property Description
Beautiful home in a quiet community that is move in ready; new carpet, flooring, plumbing fixtures, roof and paint. This lovely 3 bedroom, two bath stucco home comes furnished and has a backyard shed for extra storage. The A/C and furnace have been updated in the last five years and the appliances have been well maintained. There is a breakfast bar in the kitchen, a dining room and open living room. 2 of the 3 bedrooms are furnished as bedrooms the third would make a great office. Enjoy your morning coffee on the covered porch watching the day start just over the mountains. There is ample parking so bring you RV/Camper/ATV/Boat and enjoy the Arizona wilderness with access just down the road. There is no HOA in Queen Valley.
Location
State AZ
County Pinal
Community Lakeview Park No. 1
Direction Queen Valley is 4 miles off Hwy 60, marker 214. Turn left at 4way stop on Queen Valley Drive. Turn left on Jacques, right on Donna, left on Sharon, right on Kirk, left on Pomeroy, left on Sahuaro.
Rooms
Den/Bedroom Plus 3
Separate Den/Office N
Interior
Interior Features Breakfast Bar, Double Vanity, Full Bth Master Bdrm, Laminate Counters
Heating Electric
Cooling Refrigeration
Flooring Carpet, Laminate, Vinyl
Fireplaces Number No Fireplace
Fireplaces Type None
Fireplace No
Window Features Dual Pane
SPA None
Exterior
Exterior Feature Patio, Storage
Parking Features RV Access/Parking
Fence Partial
Pool None
Community Features Community Spa Htd, Community Spa, Community Pool, Coin-Op Laundry, Golf, Clubhouse
Utilities Available SRP
Amenities Available None
View Mountain(s)
Roof Type Reflective Coating,Rolled/Hot Mop
Private Pool No
Building
Lot Description Desert Front, Natural Desert Back, Gravel/Stone Front
Story 1
Builder Name Quality Manufactured
Sewer Sewer in & Cnctd, Public Sewer
Water City Water
Structure Type Patio,Storage
New Construction No
Schools
Elementary Schools Peralta Trail Elementary School
Middle Schools Cactus Canyon Junior High
High Schools Apache Junction High School
School District Apache Junction Unified District
Others
HOA Fee Include No Fees
Senior Community No
Tax ID 104-44-069
Ownership Fee Simple
Acceptable Financing Conventional, FHA, VA Loan
Horse Property N
Listing Terms Conventional, FHA, VA Loan
Financing FHA
Read Less
Want to know what your home might be worth? Contact us for a FREE valuation!

Our team is ready to help you sell your home for the highest possible price ASAP

Copyright 2025 Arizona Regional Multiple Listing Service, Inc. All rights reserved.
Bought with eXp Realty





