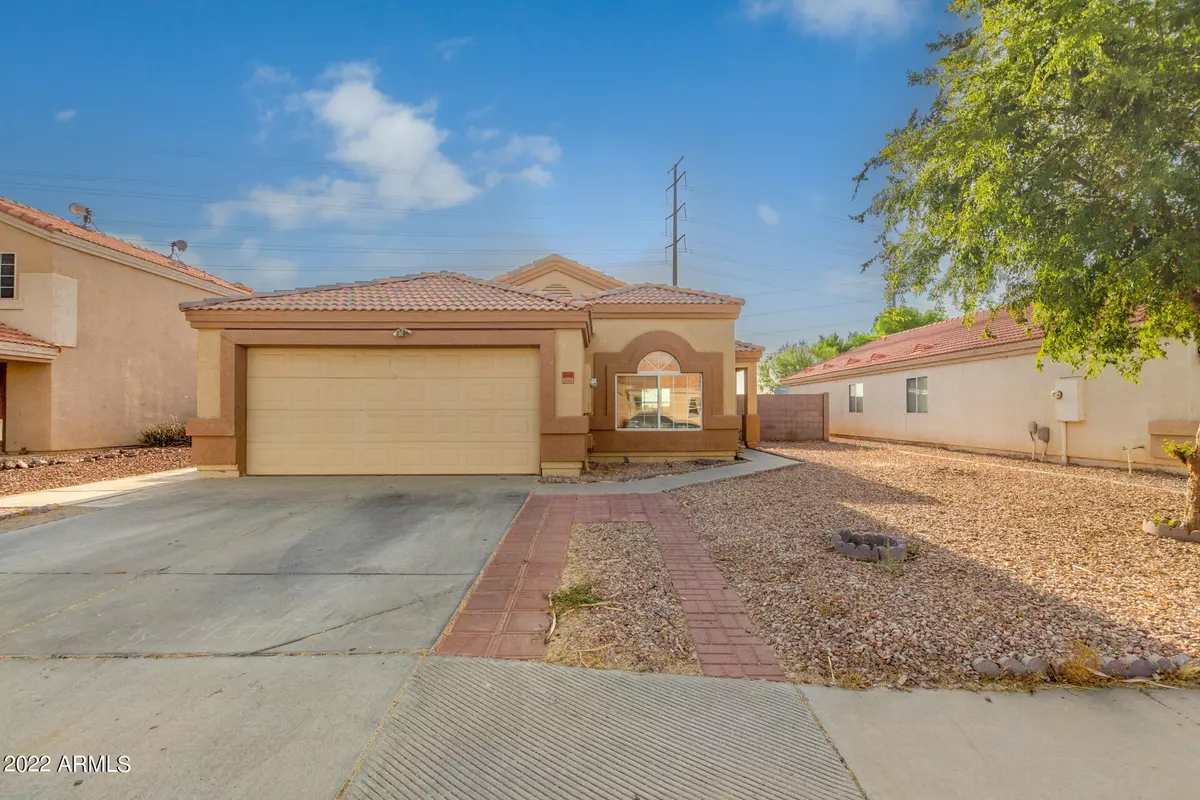$375,000
$375,000
For more information regarding the value of a property, please contact us for a free consultation.
1904 N 120TH Drive Avondale, AZ 85392
3 Beds
2 Baths
1,309 SqFt
Key Details
Sold Price $375,000
Property Type Single Family Home
Sub Type Single Family - Detached
Listing Status Sold
Purchase Type For Sale
Square Footage 1,309 sqft
Price per Sqft $286
Subdivision Palm Meadows Replat
MLS Listing ID 6414746
Sold Date 07/26/22
Bedrooms 3
HOA Fees $55/mo
HOA Y/N Yes
Originating Board Arizona Regional Multiple Listing Service (ARMLS)
Year Built 2001
Annual Tax Amount $1,328
Tax Year 2021
Lot Size 5,885 Sqft
Acres 0.14
Property Description
Looking for a new place to call home? This single-level beauty is the one for you! Located near Agua Fria River & Fwy 10. Offering attractive curb appeal & low-care landscape. Charming interior is filled w/so much natural light, vaulted ceilings, neutral palette, and wood-look tile flooring in every bedroom. Continue onto the eat-in kitchen to find stylish countertops, a breakfast bar, pantry, honey oak cabinets, and SS appliances. The primary bedroom gives you so much natural light and a private bathroom w/walk-in closet. Host fun barbecues in this spacious backyard w/covered patio, pavers, & incredible sunset views. Truly a must see home. What are you waiting for? Start calling to schedule your showing today!
Location
State AZ
County Maricopa
Community Palm Meadows Replat
Rooms
Den/Bedroom Plus 3
Separate Den/Office N
Interior
Interior Features Breakfast Bar, Pantry, Full Bth Master Bdrm
Heating Electric
Cooling Refrigeration, Ceiling Fan(s)
Fireplaces Number No Fireplace
Fireplaces Type None
Fireplace No
SPA None
Exterior
Exterior Feature Covered Patio(s)
Garage Spaces 2.0
Garage Description 2.0
Fence Block
Pool None
Community Features Playground
Utilities Available SRP
Amenities Available Other
Roof Type Tile
Private Pool No
Building
Lot Description Desert Front
Story 1
Builder Name Unknown
Sewer Public Sewer
Water City Water
Structure Type Covered Patio(s)
New Construction No
Schools
Elementary Schools Pendergast Elementary School
Middle Schools Canyon Breeze Elementary
High Schools West Point High School
School District Tolleson Union High School District
Others
HOA Name Palm Meadows HOA
HOA Fee Include Maintenance Grounds
Senior Community No
Tax ID 501-74-536
Ownership Fee Simple
Acceptable Financing Cash, Conventional, FHA, VA Loan
Horse Property N
Listing Terms Cash, Conventional, FHA, VA Loan
Financing Cash
Read Less
Want to know what your home might be worth? Contact us for a FREE valuation!

Our team is ready to help you sell your home for the highest possible price ASAP

Copyright 2024 Arizona Regional Multiple Listing Service, Inc. All rights reserved.
Bought with HomeSmart





