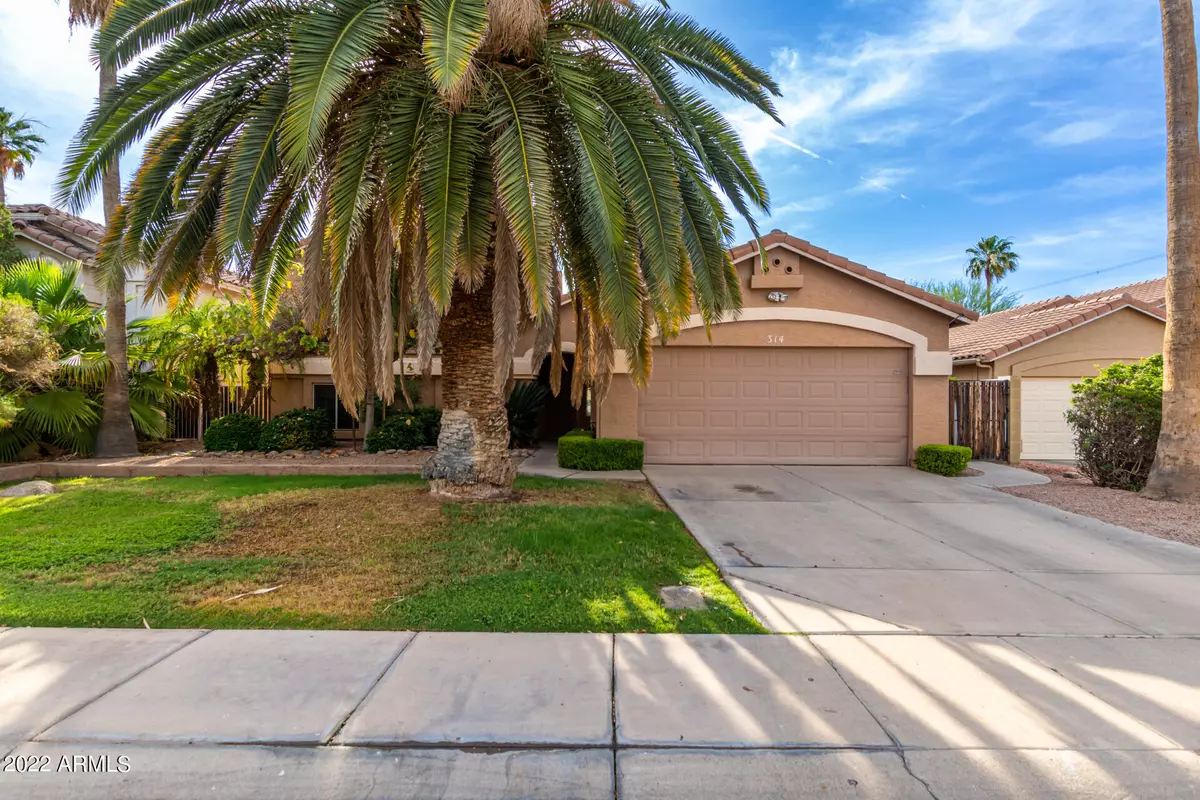$599,900
$599,900
For more information regarding the value of a property, please contact us for a free consultation.
314 N WESTPORT Drive Gilbert, AZ 85234
5 Beds
3 Baths
2,357 SqFt
Key Details
Sold Price $599,900
Property Type Single Family Home
Sub Type Single Family - Detached
Listing Status Sold
Purchase Type For Sale
Square Footage 2,357 sqft
Price per Sqft $254
Subdivision Colonial Shores At Wind Drift Lot 1-91 Tr A
MLS Listing ID 6403834
Sold Date 08/19/22
Bedrooms 5
HOA Fees $48/mo
HOA Y/N Yes
Originating Board Arizona Regional Multiple Listing Service (ARMLS)
Year Built 1990
Annual Tax Amount $1,960
Tax Year 2021
Lot Size 6,011 Sqft
Acres 0.14
Property Description
LOOK !!! REDUCED PRICE.... Walking distance to Gilbert High School in a beautiful lake community! Spacious & open tri-level 5 bedroom / 3 bath home with gorgeous pool + spa! Bike or walk to Freestone Park. Great floorplan with lots of flexibility - 2 bedrooms, full bathroom & family room with fireplace on lower level for home office, workout area or multi-gen living space. Main level has dining room with bay window & separate living room. Kitchen features glass cooktop oven, lots of counter space, eating area & pantry + skylight. Upstairs has master bedroom with walk-in closet + 2 more bedrooms & full bathroom. Neutral paint throughout with accent walls. Enjoy the private backyard with a covered patio, sparkling pool & built in spa with water feature. R/O system & water softener
Location
State AZ
County Maricopa
Community Colonial Shores At Wind Drift Lot 1-91 Tr A
Direction West to Lakeview, North on Lakeview. Turn left at stop sign and continue on Lakeview. Left on Artesian Way, Right on Westport.
Rooms
Other Rooms Family Room
Master Bedroom Upstairs
Den/Bedroom Plus 5
Separate Den/Office N
Interior
Interior Features Upstairs, Eat-in Kitchen, Pantry, Double Vanity, Full Bth Master Bdrm, Separate Shwr & Tub, Laminate Counters
Heating Electric
Cooling Refrigeration, Ceiling Fan(s)
Flooring Carpet, Tile
Fireplaces Number 1 Fireplace
Fireplaces Type 1 Fireplace, Family Room
Fireplace Yes
SPA Heated,Private
Exterior
Garage Spaces 2.0
Carport Spaces 2
Garage Description 2.0
Fence Block
Pool Private
Community Features Lake Subdivision, Biking/Walking Path
Amenities Available Management
Roof Type Tile
Private Pool Yes
Building
Lot Description Sprinklers In Rear, Sprinklers In Front
Story 2
Builder Name Blandford Homes
Sewer Public Sewer
Water City Water
New Construction No
Schools
Elementary Schools Sonoma Ranch Elementary School
Middle Schools Greenfield Junior High School
High Schools Gilbert High School
School District Gilbert Unified District
Others
HOA Name Wind Drift
HOA Fee Include Other (See Remarks)
Senior Community No
Tax ID 309-01-158
Ownership Fee Simple
Acceptable Financing Conventional, VA Loan
Horse Property N
Listing Terms Conventional, VA Loan
Financing VA
Read Less
Want to know what your home might be worth? Contact us for a FREE valuation!

Our team is ready to help you sell your home for the highest possible price ASAP

Copyright 2024 Arizona Regional Multiple Listing Service, Inc. All rights reserved.
Bought with 4:10 Real Estate, LLC






