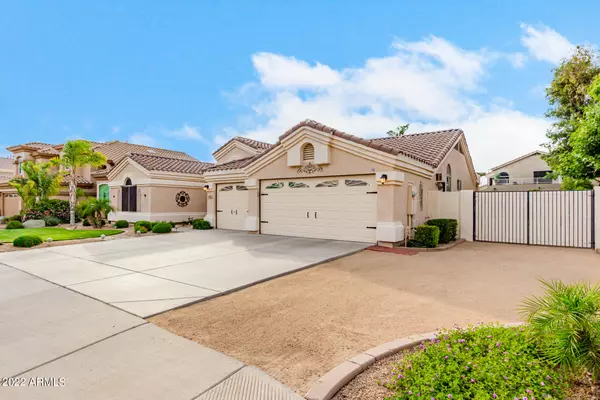$755,000
$699,900
7.9%For more information regarding the value of a property, please contact us for a free consultation.
1432 E OXFORD Lane Gilbert, AZ 85295
4 Beds
2 Baths
2,374 SqFt
Key Details
Sold Price $755,000
Property Type Single Family Home
Sub Type Single Family - Detached
Listing Status Sold
Purchase Type For Sale
Square Footage 2,374 sqft
Price per Sqft $318
Subdivision Ashland Ranch
MLS Listing ID 6398884
Sold Date 06/15/22
Style Ranch
Bedrooms 4
HOA Y/N Yes
Originating Board Arizona Regional Multiple Listing Service (ARMLS)
Year Built 2000
Annual Tax Amount $2,410
Tax Year 2021
Lot Size 9,003 Sqft
Acres 0.21
Property Description
Wow! Come see this stunning 2,374 SF Home in highly desired 85295 before it's gone! This home features 4 bedrooms, 2 bathrooms, Vaulted ceilings, a spacious 3 car garage with A/C, a large RV gate, plus a resort-like backyard with pool and gorgeous landscaping! Enjoy the 2 brand new HVAC's in 2021 plus added blown in insulation in attic for added energy efficiency. Wow your friends when they see the completely remodeled kitchen in 2020 that features high-end custom white shaker cabinetry with dovetailed drawers and full extension hardware, plus gorgeous granite countertops including an island with breakfast bar. The appliances were also upgraded in 2018 to really make this kitchen first class. The guest bath features a 2021 remodel with a new more spacious tub/shower, Corian countertop new sinks, new faucets, and new lights. The master suite is truly a suite with separate access door to the backyard for those relaxing evening swims, plus has upgraded granite countertops for his and her vanities, a large corner tub, walk-in shower, and a huge walk-in closet. Step out back into the oasis backyard with a relaxing pool, grass area, concrete deck for firepit or sitting area, plus mature landscaping throughout including 2 orange trees. Large RV Gate and side yard to park your favorite toys, trailer, or an additional vehicle. The front and back yard have all new irrigation valves and upgraded pvc piping too with as built drawings of location for the new owner. This home also features all upgraded interior 36 inch wide access doors for easy access for furniture or a handicap need. The front entry also has a no step concrete entry to the home for easy access. The laundry has electric or gas for either option plus upper cabinetry on both sides for extra storage. The garage is a dream with A/C and a nice work bench area for the handyman in the family to enjoy. This home shows like a model home and has been extremely well cared for and very nicely upgraded! Hard to find a seller that takes such wonderful care of their home! Walking distance to the nice park with baseball field, soccer field, basketball court, sand volleyball, and children's playground. This home truly has it all! Schedule your showing today to come see it before it's gone!
Location
State AZ
County Maricopa
Community Ashland Ranch
Direction West on Ray Rd, South on Ashland Ranch Rd, East on Dublin St, South on Marble St, East on Oxford Ln to the property.
Rooms
Other Rooms Great Room, Family Room
Master Bedroom Split
Den/Bedroom Plus 4
Separate Den/Office N
Interior
Interior Features Eat-in Kitchen, Breakfast Bar, 9+ Flat Ceilings, No Interior Steps, Vaulted Ceiling(s), Kitchen Island, Double Vanity, Full Bth Master Bdrm, Separate Shwr & Tub, High Speed Internet, Granite Counters
Heating Natural Gas
Cooling Refrigeration, Ceiling Fan(s)
Flooring Carpet, Tile
Fireplaces Number No Fireplace
Fireplaces Type None
Fireplace No
Window Features Double Pane Windows
SPA None
Laundry Wshr/Dry HookUp Only
Exterior
Exterior Feature Covered Patio(s), Patio
Parking Features Attch'd Gar Cabinets, Dir Entry frm Garage, Electric Door Opener, RV Gate
Garage Spaces 3.0
Garage Description 3.0
Fence Block
Pool Private
Community Features Playground, Biking/Walking Path
Utilities Available SRP, SW Gas
Amenities Available Management
Roof Type Tile
Accessibility Accessible Door 32in+ Wide, Zero-Grade Entry, Bath Lever Faucets, Bath Grab Bars, Accessible Hallway(s)
Private Pool Yes
Building
Lot Description Sprinklers In Rear, Sprinklers In Front, Desert Back, Desert Front, Grass Front, Grass Back, Auto Timer H2O Front, Auto Timer H2O Back
Story 1
Builder Name Unknown
Sewer Public Sewer
Water City Water
Architectural Style Ranch
Structure Type Covered Patio(s),Patio
New Construction No
Schools
Elementary Schools Ashland Elementary
Middle Schools South Valley Jr. High
High Schools Campo Verde High School
School District Gilbert Unified District
Others
HOA Name Ashland Ranch
HOA Fee Include Maintenance Grounds
Senior Community No
Tax ID 309-20-658
Ownership Fee Simple
Acceptable Financing Cash, Conventional, VA Loan
Horse Property N
Listing Terms Cash, Conventional, VA Loan
Financing Conventional
Read Less
Want to know what your home might be worth? Contact us for a FREE valuation!

Our team is ready to help you sell your home for the highest possible price ASAP

Copyright 2024 Arizona Regional Multiple Listing Service, Inc. All rights reserved.
Bought with ProSmart Realty





