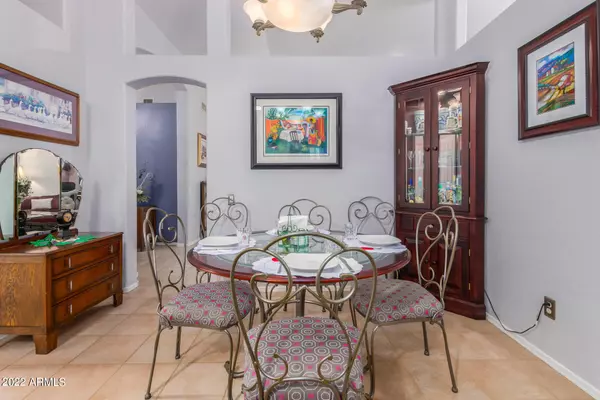$580,000
$550,000
5.5%For more information regarding the value of a property, please contact us for a free consultation.
3940 E CULLUMBER Street Gilbert, AZ 85234
3 Beds
2 Baths
1,908 SqFt
Key Details
Sold Price $580,000
Property Type Single Family Home
Sub Type Single Family - Detached
Listing Status Sold
Purchase Type For Sale
Square Footage 1,908 sqft
Price per Sqft $303
Subdivision Holliday Farms Unit 1
MLS Listing ID 6382340
Sold Date 05/20/22
Style Other (See Remarks), Ranch
Bedrooms 3
HOA Fees $39/qua
HOA Y/N Yes
Originating Board Arizona Regional Multiple Listing Service (ARMLS)
Year Built 1997
Annual Tax Amount $1,905
Tax Year 2021
Lot Size 8,943 Sqft
Acres 0.21
Property Description
FORMER MODEL HOME WITH COMPLETE KITCHEN UPDATE INCLUDING GRANITE COUNTERS, DOUBLE OVEN(BOTTOM)CONVECTION, GAS STOVE, SS FRIDGE, DISHWASHER AND MICROWAVE. PLUS, NEW LIGHTING(AND A SOLAR LIGHT!) EAT-IN KITCHEN AND FORMAL DINING RM. AND FORMAL LR + FAMILY RM. BAY WINDOWS IN FORMAL DR AREA AND MASTER BR. BOTH BA FULLY UPDATED WITH GRANITE TOPS AND NEW LIGHTING WITH NEW SEP WHIRLPOOL JETTED TUB AND SEP. SHOWER. SECOND BA WITH GRANITE TOPS NEW LIGHTS AND SNAIL SHOWER. CENTRAL BUILT-IN VACUUM SYS. AND WIRELESS ALARM WITH 3 CAMERAS AND PROGRAMABLE THERMOSTAT. SOLAR SCREENS AND NEWER CEILING FANS THROUGH OUT. SRP ELEC BILL IS $118/MO ALL YEAR. GAS HEAT. THE GAS WATER TANK IS ONE YR OLD. HEAT/COOL SYS. REPLACED 5 YRS AGO. BUILT IN GARAGE CABINETS AND BRAND NEW OPENER 4/2/22 GARAGE DOOR NEW IN 2019. FULLY LANDSCAPED WITH GRASS AND AUTO SPRINKLERS FRONT AND BACK. MATURE TREES TOO. COVERED PATIO IN ADDITION TO SEP GAS FIREPLACE AND SEATING AREA AND A SEP BUILT IN GAS BBQ WITH EXTENDED COUNTER AND OUTDOOR EATING AREA.
Location
State AZ
County Maricopa
Community Holliday Farms Unit 1
Direction SO. ON RECKER AND WEST ON CULLUMBER AND NORTH ON JOSHUA TREE AND (AGAIN) WEST ON CULLUMBER TO HOME ON NE CORNER
Rooms
Other Rooms Family Room
Master Bedroom Not split
Den/Bedroom Plus 3
Separate Den/Office N
Interior
Interior Features Walk-In Closet(s), Eat-in Kitchen, Breakfast Bar, Central Vacuum, No Interior Steps, Vaulted Ceiling(s), Kitchen Island, Pantry, Bidet, Double Vanity, Full Bth Master Bdrm, Separate Shwr & Tub, Tub with Jets, High Speed Internet, Granite Counters
Heating Natural Gas
Cooling Refrigeration, Programmable Thmstat, Ceiling Fan(s)
Flooring Laminate, Tile
Fireplaces Type 1 Fireplace, Exterior Fireplace
Fireplace Yes
Window Features Skylight(s), Double Pane Windows
SPA None
Laundry 220 V Dryer Hookup, Dryer Included, Inside, Washer Included, Gas Dryer Hookup
Exterior
Exterior Feature Covered Patio(s), Patio, Built-in Barbecue
Parking Features Dir Entry frm Garage, Electric Door Opener
Garage Spaces 2.0
Garage Description 2.0
Fence Block
Pool None
Community Features Near Bus Stop, Playground
Utilities Available SRP, SW Gas
Amenities Available FHA Approved Prjct, Management, VA Approved Prjct
Roof Type Tile
Building
Lot Description Sprinklers In Rear, Sprinklers In Front, Corner Lot, Desert Back, Desert Front, Gravel/Stone Front, Gravel/Stone Back, Grass Front, Grass Back, Auto Timer H2O Front, Auto Timer H2O Back
Story 1
Builder Name PULTE
Sewer Public Sewer
Water City Water
Architectural Style Other (See Remarks), Ranch
Structure Type Covered Patio(s), Patio, Built-in Barbecue
New Construction No
Schools
Elementary Schools Highland Elementary School
Middle Schools Highland Jr High School
High Schools Highland High School
School District Gilbert Unified District
Others
HOA Name holliday farms
HOA Fee Include Common Area Maint
Senior Community No
Tax ID 304-15-641
Ownership Fee Simple
Acceptable Financing Cash, Conventional, FHA, VA Loan
Horse Property N
Listing Terms Cash, Conventional, FHA, VA Loan
Financing Conventional
Read Less
Want to know what your home might be worth? Contact us for a FREE valuation!

Our team is ready to help you sell your home for the highest possible price ASAP

Copyright 2024 Arizona Regional Multiple Listing Service, Inc. All rights reserved.
Bought with DPR Realty LLC





