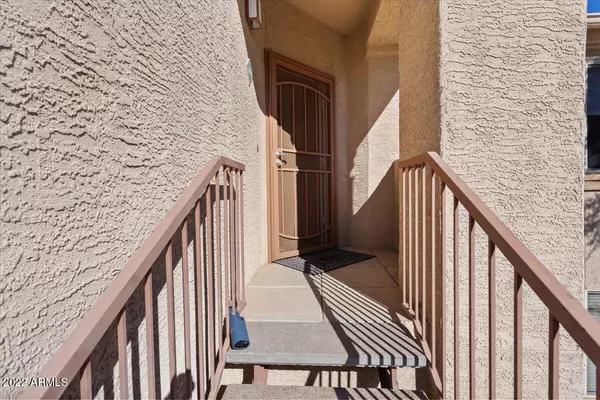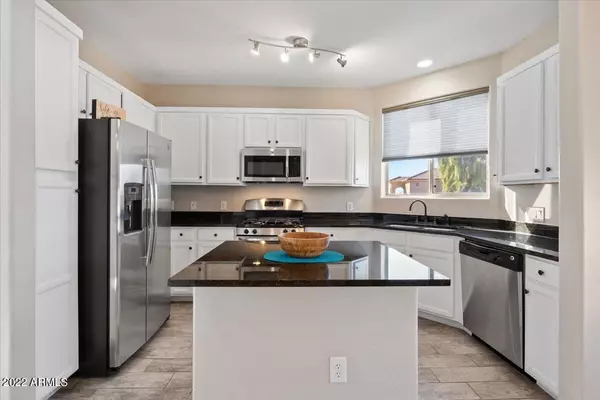$385,000
$389,000
1.0%For more information regarding the value of a property, please contact us for a free consultation.
29606 N TATUM Boulevard #268 Cave Creek, AZ 85331
3 Beds
2 Baths
1,265 SqFt
Key Details
Sold Price $385,000
Property Type Condo
Sub Type Apartment Style/Flat
Listing Status Sold
Purchase Type For Sale
Square Footage 1,265 sqft
Price per Sqft $304
Subdivision Terra Vista At Tatum Ranch Condominiums
MLS Listing ID 6359212
Sold Date 03/31/22
Style Territorial/Santa Fe
Bedrooms 3
HOA Fees $323/mo
HOA Y/N Yes
Originating Board Arizona Regional Multiple Listing Service (ARMLS)
Year Built 1999
Annual Tax Amount $1,403
Tax Year 2021
Lot Size 1,205 Sqft
Acres 0.03
Property Description
Not only location, but get this folks, the best you will ever find in Cave Creek at this ridiculously low price. 3 beds, 2 baths, remodeled in 2018 with tile new flooring throughout, new showers, paint, new stained glass door leading to shaded treed patio w/greenbelt views. This highly sought after gated community with heated pool, spa and state of the art gym facility comes with GARAGE and carport! Nestled in the prestigious Tatum Ranch community which boasts restaurants, shops, two grocery stores, banks, three parks, salons, library, cleaners, etc. all within walking distance. Easy commuter location to Rtes. 101, 51, 17, 303 and all points in between. This opportunity may never come around for years!
Location
State AZ
County Maricopa
Community Terra Vista At Tatum Ranch Condominiums
Direction South on Tatum Blvd from Cave Creek Road. Complex on right. Take left at gate and follow around to ''T'' in road., take right. The home is on right, Building 12, Unit 268.
Rooms
Master Bedroom Not split
Den/Bedroom Plus 3
Separate Den/Office N
Interior
Interior Features 9+ Flat Ceilings, Fire Sprinklers, No Interior Steps, Kitchen Island, Double Vanity, Full Bth Master Bdrm, Granite Counters
Heating Natural Gas
Cooling Refrigeration
Flooring Tile
Fireplaces Number No Fireplace
Fireplaces Type None
Fireplace No
SPA None
Exterior
Exterior Feature Balcony, Covered Patio(s), Patio, Storage
Parking Features Attch'd Gar Cabinets, Electric Door Opener, Assigned, Unassigned
Garage Spaces 1.0
Carport Spaces 1
Garage Description 1.0
Fence Block, Wrought Iron
Pool None
Community Features Gated Community, Community Spa Htd, Community Spa, Community Pool Htd, Community Pool, Community Media Room, Clubhouse, Fitness Center
Utilities Available APS, SW Gas
Amenities Available FHA Approved Prjct, Management, Rental OK (See Rmks), VA Approved Prjct
Roof Type Tile
Private Pool No
Building
Lot Description Natural Desert Back, Grass Back, Natural Desert Front
Story 2
Builder Name PB Bell
Sewer Public Sewer
Water City Water
Architectural Style Territorial/Santa Fe
Structure Type Balcony,Covered Patio(s),Patio,Storage
New Construction No
Schools
Elementary Schools Desert Willow Elementary School - Cave Creek
Middle Schools Sonoran Trails Middle School
High Schools Cactus Shadows High School
School District Cave Creek Unified District
Others
HOA Name Terra Vista
HOA Fee Include Roof Repair,Insurance,Sewer,Pest Control,Maintenance Grounds,Street Maint,Front Yard Maint,Trash,Water,Roof Replacement,Maintenance Exterior
Senior Community No
Tax ID 211-38-333
Ownership Condominium
Acceptable Financing Cash, Conventional, FHA, VA Loan
Horse Property N
Listing Terms Cash, Conventional, FHA, VA Loan
Financing Conventional
Special Listing Condition FIRPTA may apply
Read Less
Want to know what your home might be worth? Contact us for a FREE valuation!

Our team is ready to help you sell your home for the highest possible price ASAP

Copyright 2024 Arizona Regional Multiple Listing Service, Inc. All rights reserved.
Bought with My Home Group Real Estate






