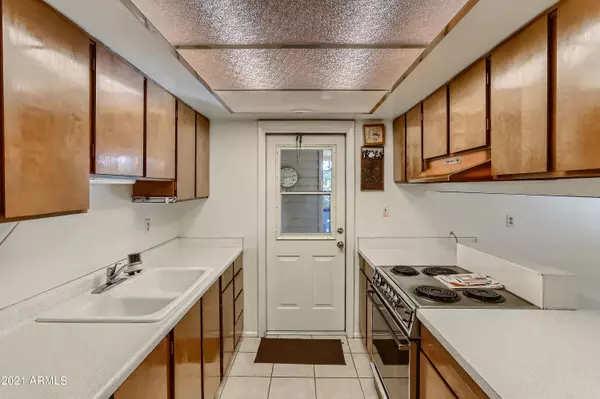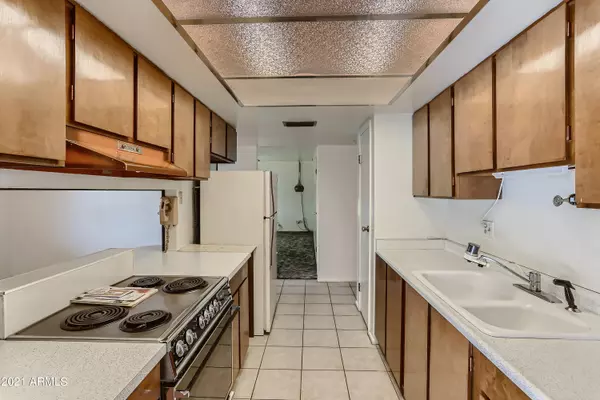$280,000
$270,000
3.7%For more information regarding the value of a property, please contact us for a free consultation.
2319 N 51ST Lane Phoenix, AZ 85035
3 Beds
2 Baths
1,345 SqFt
Key Details
Sold Price $280,000
Property Type Single Family Home
Sub Type Single Family - Detached
Listing Status Sold
Purchase Type For Sale
Square Footage 1,345 sqft
Price per Sqft $208
Subdivision Homestead Terrace 3
MLS Listing ID 6320265
Sold Date 12/01/21
Style Ranch
Bedrooms 3
HOA Y/N No
Originating Board Arizona Regional Multiple Listing Service (ARMLS)
Year Built 1966
Annual Tax Amount $880
Tax Year 2021
Lot Size 8,616 Sqft
Acres 0.2
Property Description
Original Owner Home on Massive Pie Shaped lot!!! Pride of Ownership shows from the moment you pull up to this home. The owner had a new roof put on in 2004 and installed a new Heat Pump in 2004 which has been consistently serviced each year. The windows are dual pane and the hot water tank was installed in 2013. You could do minor updates to this home or move right in. The wood cabinets in the kitchen and bathrooms are in excellent condition, and the bathrooms were updated with cultured marble countertops and shower surrounds. The grass backyard has plenty of room for a pool with plenty of space to spare! The laundry is in the spotless large storage room under the carport. This is a gem that has not had any odd additions put on! Don't miss out!
Location
State AZ
County Maricopa
Community Homestead Terrace 3
Direction North on 51st ave , left on Encanto Blvd, , right on 51st Dr, left on Lewis Ave, Left on 51st Lane to property.
Rooms
Other Rooms Family Room
Master Bedroom Not split
Den/Bedroom Plus 3
Separate Den/Office N
Interior
Interior Features Pantry, Full Bth Master Bdrm, High Speed Internet
Heating Electric
Cooling Refrigeration, Ceiling Fan(s)
Flooring Carpet, Tile
Fireplaces Number No Fireplace
Fireplaces Type None
Fireplace No
Window Features Double Pane Windows
SPA None
Exterior
Exterior Feature Covered Patio(s), Patio, Private Yard, Storage
Carport Spaces 2
Fence Chain Link
Pool None
Utilities Available SRP
Amenities Available None
Roof Type Composition
Private Pool No
Building
Lot Description Sprinklers In Rear, Sprinklers In Front, Alley, Grass Front, Grass Back, Auto Timer H2O Front, Auto Timer H2O Back
Story 1
Builder Name John F. Long
Sewer Public Sewer
Water City Water
Architectural Style Ranch
Structure Type Covered Patio(s),Patio,Private Yard,Storage
New Construction No
Schools
Elementary Schools Charles W. Harris School
Middle Schools Charles W. Harris School
High Schools Maryvale High School
School District Phoenix Union High School District
Others
HOA Fee Include No Fees
Senior Community No
Tax ID 103-17-296-B
Ownership Fee Simple
Acceptable Financing Cash, Conventional, FHA, VA Loan
Horse Property N
Listing Terms Cash, Conventional, FHA, VA Loan
Financing Cash
Read Less
Want to know what your home might be worth? Contact us for a FREE valuation!

Our team is ready to help you sell your home for the highest possible price ASAP

Copyright 2024 Arizona Regional Multiple Listing Service, Inc. All rights reserved.
Bought with A.Z. & Associates






