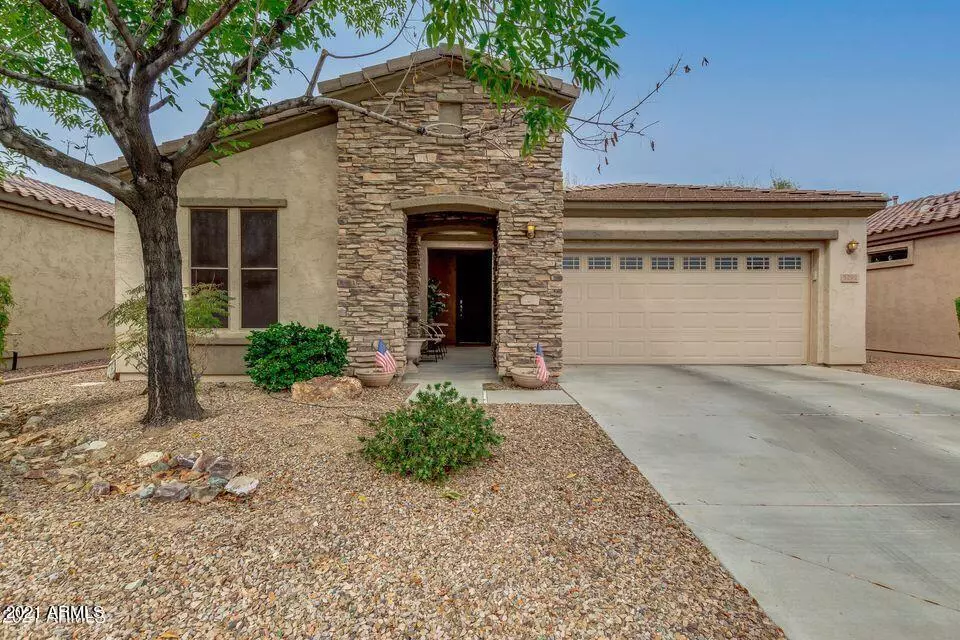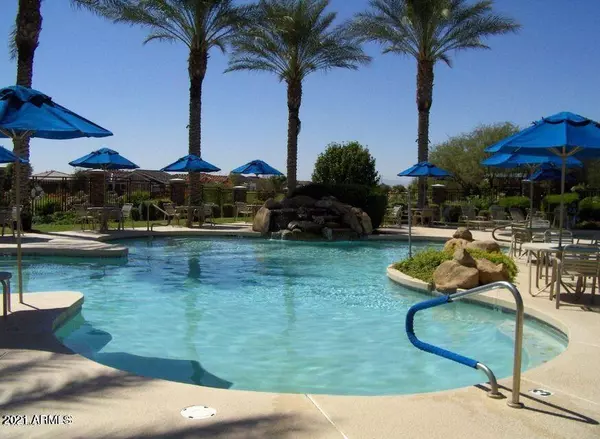$460,000
$460,000
For more information regarding the value of a property, please contact us for a free consultation.
5292 S HARVEST Street Gilbert, AZ 85298
2 Beds
2 Baths
1,604 SqFt
Key Details
Sold Price $460,000
Property Type Single Family Home
Sub Type Single Family - Detached
Listing Status Sold
Purchase Type For Sale
Square Footage 1,604 sqft
Price per Sqft $286
Subdivision Trilogy Unit 6
MLS Listing ID 6318918
Sold Date 12/15/21
Style Ranch
Bedrooms 2
HOA Fees $153/qua
HOA Y/N Yes
Originating Board Arizona Regional Multiple Listing Service (ARMLS)
Year Built 2004
Annual Tax Amount $2,442
Tax Year 2021
Lot Size 5,250 Sqft
Acres 0.12
Property Description
Don't miss out on this great investment opportunity in the sought after Trilogy Community! Currently leased through May 2022 with a great tenant, this 2 bedroom, 2 bathroom home is FULLY FURNISHED and ready for the perfect buyer. This incredible home features an open-concept living space, diagonal tile flooring in the common areas, custom interior paint, and special window coverings throughout. The spacious kitchen comes complete with granite countertops, stainless steel refrigerator, a breakfast bar, and plenty of counter space. The bright, open master bedroom and ensuite features a dual vanity, sizeable shower, and a walk-in closet. The double extended covered patio is the ideal space to drink a morning coffee or entertain guests on a fall evening. This 2 car garage equipped with zero grade flooring, cabinet storage, and metal shelving provide endless opportunities for storage. Whether you're taking a dip in the community pool, teeing off on the golf course, enjoying a game of tennis on one of the many sports courts, or taking in the breathtaking mountain views, this fantastic community has a little something for everyone! Hurry in today to schedule your private showing!
Location
State AZ
County Maricopa
Community Trilogy Unit 6
Direction From E Queen Creek Rd, head south on S Recker Rd, turn left on E Ficus Way, left on E Village Pkwy W, left on E Carob Dr, right on S Harvest St, home is on the left.
Rooms
Other Rooms Great Room
Master Bedroom Split
Den/Bedroom Plus 3
Separate Den/Office Y
Interior
Interior Features Breakfast Bar, 9+ Flat Ceilings, Drink Wtr Filter Sys, No Interior Steps, Soft Water Loop, Pantry, 3/4 Bath Master Bdrm, Double Vanity, High Speed Internet, Granite Counters
Heating Natural Gas
Cooling Refrigeration, Ceiling Fan(s)
Flooring Carpet, Tile
Fireplaces Number No Fireplace
Fireplaces Type None
Fireplace No
Window Features Double Pane Windows
SPA None
Exterior
Exterior Feature Covered Patio(s), Patio
Parking Features Dir Entry frm Garage, Electric Door Opener
Garage Spaces 2.0
Garage Description 2.0
Fence None
Pool None
Community Features Gated Community, Community Spa Htd, Community Pool Htd, Community Media Room, Golf, Tennis Court(s), Biking/Walking Path, Clubhouse, Fitness Center
Utilities Available SRP, SW Gas
Amenities Available Rental OK (See Rmks), Self Managed
Roof Type Tile
Accessibility Zero-Grade Entry
Private Pool No
Building
Lot Description Sprinklers In Rear, Sprinklers In Front, Desert Back, Desert Front, Auto Timer H2O Front, Auto Timer H2O Back
Story 1
Builder Name Shea Homes
Sewer Public Sewer
Water City Water
Architectural Style Ranch
Structure Type Covered Patio(s),Patio
New Construction No
Schools
Elementary Schools Adult
Middle Schools Adult
High Schools Adult
School District Higley Unified District
Others
HOA Name Trilogy HOA
HOA Fee Include Maintenance Grounds,Street Maint
Senior Community Yes
Tax ID 313-05-372
Ownership Fee Simple
Acceptable Financing CTL, Cash, Conventional
Horse Property N
Listing Terms CTL, Cash, Conventional
Financing Cash
Special Listing Condition Age Restricted (See Remarks)
Read Less
Want to know what your home might be worth? Contact us for a FREE valuation!

Our team is ready to help you sell your home for the highest possible price ASAP

Copyright 2025 Arizona Regional Multiple Listing Service, Inc. All rights reserved.
Bought with Realty ONE Group





