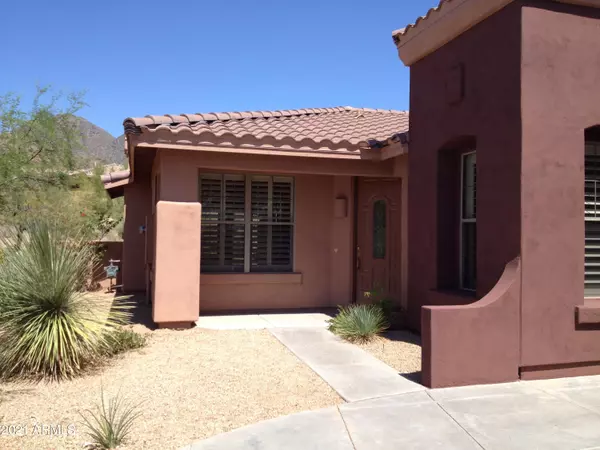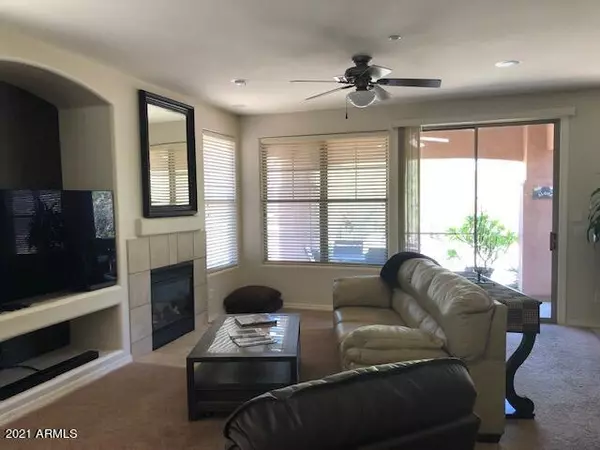$571,500
$579,000
1.3%For more information regarding the value of a property, please contact us for a free consultation.
11476 E RAINTREE Drive Scottsdale, AZ 85255
2 Beds
2 Baths
1,535 SqFt
Key Details
Sold Price $571,500
Property Type Single Family Home
Sub Type Patio Home
Listing Status Sold
Purchase Type For Sale
Square Footage 1,535 sqft
Price per Sqft $372
Subdivision Mcdowell Mountain Ranch Parcel X
MLS Listing ID 6275309
Sold Date 10/06/21
Style Other (See Remarks)
Bedrooms 2
HOA Fees $351/mo
HOA Y/N Yes
Originating Board Arizona Regional Multiple Listing Service (ARMLS)
Year Built 2001
Annual Tax Amount $3,425
Tax Year 2020
Lot Size 7,582 Sqft
Acres 0.17
Property Description
Guard-gated access for this great top of the hill location in McDowell Mountain Ranch, this Patio home offers 2Bedrooms/2Baths in an efficient great-room floorplan. NO STEPS in this single level home. Corian countertops, Stainless and black appliances, plantation shutters, and tile in traffic areas. This very quiet community offers great Mountain Views and the Community Pool/Spa/Workout area has some of the best views in the valley! Hiking trails and McDowell Mountain Preserve in your immediate area, as is close proximity to shopping, dining, and freeway access.
Perfect ''lock and leave'' , or ''scale-down'' residence. Looking for minimal maintenance? You have found it!
Location
State AZ
County Maricopa
Community Mcdowell Mountain Ranch Parcel X
Direction McDowell Mt. Ranch Rd and 105th Street, go East/South to Guard Gate at Queen's Wreath, then to the top of the hill past community pool to Raintree.
Rooms
Master Bedroom Split
Den/Bedroom Plus 2
Separate Den/Office N
Interior
Interior Features Walk-In Closet(s), Eat-in Kitchen, 9+ Flat Ceilings, Fire Sprinklers, No Interior Steps, Pantry, Double Vanity, Full Bth Master Bdrm, Separate Shwr & Tub
Heating Electric
Cooling Refrigeration
Flooring Carpet, Tile
Fireplaces Type 1 Fireplace, Family Room
Fireplace Yes
Window Features Double Pane Windows
SPA Community, Heated
Laundry Dryer Included, Washer Included
Exterior
Exterior Feature Patio
Parking Features Dir Entry frm Garage, Electric Door Opener
Garage Spaces 2.0
Garage Description 2.0
Fence Other
Pool Community, Heated, None
Community Features Pool, Guarded Entry, Tennis Court(s)
Utilities Available APS, SW Gas
Amenities Available Management, Rental OK (See Rmks)
View Mountain(s)
Roof Type Tile
Accessibility Zero-Grade Entry
Building
Lot Description Sprinklers In Front, Natural Desert Back, Natural Desert Front
Story 1
Builder Name Engle
Sewer Public Sewer
Water City Water
Architectural Style Other (See Remarks)
Structure Type Patio
New Construction No
Schools
Elementary Schools Desert Canyon Elementary
Middle Schools Copper Ridge Middle School
High Schools Desert Mountain High School
School District Scottsdale Unified District
Others
HOA Name Cimmaron Hills
HOA Fee Include Front Yard Maint, Common Area Maint, Street Maint
Senior Community No
Tax ID 217-64-430
Ownership Fee Simple
Acceptable Financing CTL, Cash
Horse Property N
Listing Terms CTL, Cash
Financing Cash
Read Less
Want to know what your home might be worth? Contact us for a FREE valuation!

Our team is ready to help you sell your home for the highest possible price ASAP

Copyright 2024 Arizona Regional Multiple Listing Service, Inc. All rights reserved.
Bought with Russ Lyon Sotheby's International Realty





