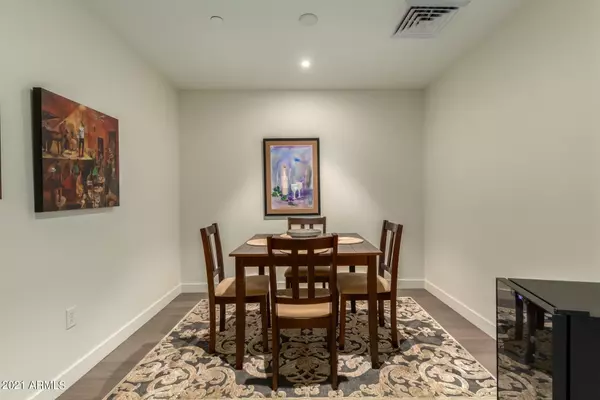$445,000
$439,950
1.1%For more information regarding the value of a property, please contact us for a free consultation.
2300 E CAMPBELL Avenue #330 Phoenix, AZ 85016
2 Beds
2.5 Baths
1,377 SqFt
Key Details
Sold Price $445,000
Property Type Condo
Sub Type Apartment Style/Flat
Listing Status Sold
Purchase Type For Sale
Square Footage 1,377 sqft
Price per Sqft $323
Subdivision Contour Condominiums
MLS Listing ID 6241897
Sold Date 08/11/21
Style Contemporary
Bedrooms 2
HOA Fees $609/mo
HOA Y/N Yes
Originating Board Arizona Regional Multiple Listing Service (ARMLS)
Year Built 2017
Annual Tax Amount $3,085
Tax Year 2020
Lot Size 1,404 Sqft
Acres 0.03
Property Description
Welcome to upscale contemporary urban living in Phoenix's Biltmore District. This beautiful, light and bright corner unit with no shared walls,has natural hardwood throughout the living area and dual primary bedrooms with en-suites and large walk-in closets. Spacious chef's kitchen boasts Caesarstone quartz counters, tons of sleek cabinets, stainless steel Bosch gas range/microwave and stainless LG appliances. This high-tech home sports keyless entry, digital window shades with remotes and a Nest smart home system. Enjoy Arizona's colorful sunsets from the balcony off the living room. Community amenities include: resort style heated pool area with open air grills, dining and fireplace conversation areas and a rooftop terrace with Camelback Mountain views. 2 underground, secured parking spaces with extra storage available (for additional cost) are included with the unit. Gas, internet, cable, water/sewer/trash/pest control/outside window washing plus secure electronic package storage system are all included in your HOA dues as well. This modern designer retreat is located within minutes of some of the best shopping, golf, nightlife, and dining in the Valley!
Location
State AZ
County Maricopa
Community Contour Condominiums
Direction West on Campbell from 24th St to Contour Condos on right side. Drive down west side of building to underground guest parking on left. Park before gate. Elevator to 3rd floor.
Rooms
Master Bedroom Split
Den/Bedroom Plus 3
Separate Den/Office Y
Interior
Interior Features Eat-in Kitchen, Breakfast Bar, 9+ Flat Ceilings, Fire Sprinklers, No Interior Steps, Kitchen Island, 2 Master Baths, 3/4 Bath Master Bdrm, Double Vanity, High Speed Internet, Smart Home
Heating Electric
Cooling Refrigeration, Programmable Thmstat, Ceiling Fan(s)
Flooring Carpet, Tile, Wood
Fireplaces Number No Fireplace
Fireplaces Type None
Fireplace No
Window Features Mechanical Sun Shds,Double Pane Windows,Low Emissivity Windows
SPA None
Exterior
Exterior Feature Balcony
Parking Features Addtn'l Purchasable, Assigned, Gated, Permit Required, Common
Garage Spaces 2.0
Garage Description 2.0
Fence Block, Partial
Pool None
Community Features Community Pool Htd, Community Pool, Community Media Room, Clubhouse, Fitness Center
Utilities Available APS, SW Gas
Amenities Available Management, Rental OK (See Rmks)
View Mountain(s)
Roof Type Built-Up
Private Pool No
Building
Lot Description Desert Back, Desert Front
Story 4
Builder Name LIVURBN
Sewer Public Sewer
Water City Water
Architectural Style Contemporary
Structure Type Balcony
New Construction No
Schools
Elementary Schools Madison Elementary School
Middle Schools Madison Park School
High Schools Camelback High School
School District Phoenix Union High School District
Others
HOA Name Contour Condos
HOA Fee Include Roof Repair,Sewer,Pest Control,Cable TV,Maintenance Grounds,Front Yard Maint,Gas,Trash,Water,Roof Replacement,Maintenance Exterior
Senior Community No
Tax ID 163-21-306
Ownership Condominium
Acceptable Financing Cash, Conventional, VA Loan
Horse Property N
Listing Terms Cash, Conventional, VA Loan
Financing Conventional
Special Listing Condition Owner/Agent
Read Less
Want to know what your home might be worth? Contact us for a FREE valuation!

Our team is ready to help you sell your home for the highest possible price ASAP

Copyright 2024 Arizona Regional Multiple Listing Service, Inc. All rights reserved.
Bought with Realty ONE Group






