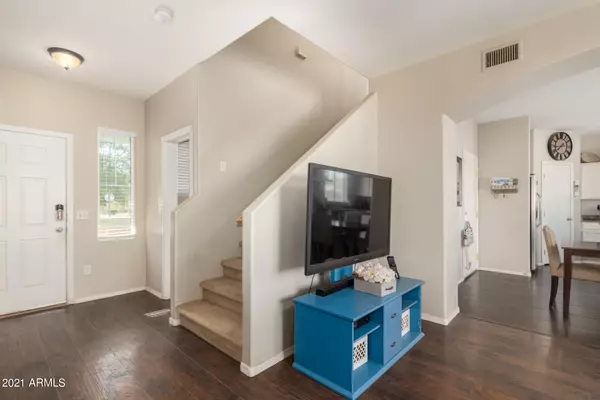$315,000
$270,000
16.7%For more information regarding the value of a property, please contact us for a free consultation.
1301 S 121st Drive Avondale, AZ 85323
3 Beds
2.5 Baths
1,534 SqFt
Key Details
Sold Price $315,000
Property Type Single Family Home
Sub Type Single Family - Detached
Listing Status Sold
Purchase Type For Sale
Square Footage 1,534 sqft
Price per Sqft $205
Subdivision Cambridge Estates
MLS Listing ID 6226930
Sold Date 06/15/21
Bedrooms 3
HOA Fees $65/mo
HOA Y/N Yes
Originating Board Arizona Regional Multiple Listing Service (ARMLS)
Year Built 2002
Annual Tax Amount $1,231
Tax Year 2020
Lot Size 3,510 Sqft
Acres 0.08
Property Description
NO TXTS OR CALLS FOR RESPONSE UPDATES. ALL UPDATES WILL BE HERE.
MULTIPLE OFFERS RECEIVED. OFFERS ARE OVER $310K, CASH AT THIS TIME AND THE SELLER HAS CHOSEN AN OFFER. SELLER IS NOT OPEN TO FURTHER SHOWINGS AT THIS TMIE.
THANK YOU SO MUCH FOR YOUR INTEREST!
Come see this beautiful home! Nice Open concept with a dining area that flows into the family room. Kitchen boasts an island, stainless steel appliances, light painted cabinets and a walk-in pantry. Upstairs, possibilities abound for the loft. The Master suite features an ensuite bathroom and a walk-in closet. Out back, you have no neighbor directly behind and great views of the greenbelt!
Location
State AZ
County Maricopa
Community Cambridge Estates
Rooms
Den/Bedroom Plus 3
Separate Den/Office N
Interior
Interior Features Eat-in Kitchen, Kitchen Island, Full Bth Master Bdrm, High Speed Internet
Heating Electric
Cooling Refrigeration
Fireplaces Number No Fireplace
Fireplaces Type None
Fireplace No
SPA None
Exterior
Garage Spaces 2.0
Garage Description 2.0
Fence Block
Pool None
Utilities Available SRP, SW Gas
Amenities Available Management
Roof Type Tile
Private Pool No
Building
Lot Description Gravel/Stone Back, Grass Front
Story 2
Builder Name Trend Homes
Sewer Public Sewer
Water City Water
New Construction No
Schools
Elementary Schools Estrella Vista Elementary School
Middle Schools Estrella Vista Elementary School
High Schools La Joya Community High School
School District Tolleson Union High School District
Others
HOA Name Cambridge Estates
HOA Fee Include Maintenance Grounds
Senior Community No
Tax ID 500-31-188
Ownership Fee Simple
Acceptable Financing Cash, Conventional, FHA, VA Loan
Horse Property N
Listing Terms Cash, Conventional, FHA, VA Loan
Financing Conventional
Read Less
Want to know what your home might be worth? Contact us for a FREE valuation!

Our team is ready to help you sell your home for the highest possible price ASAP

Copyright 2024 Arizona Regional Multiple Listing Service, Inc. All rights reserved.
Bought with HomeSmart






