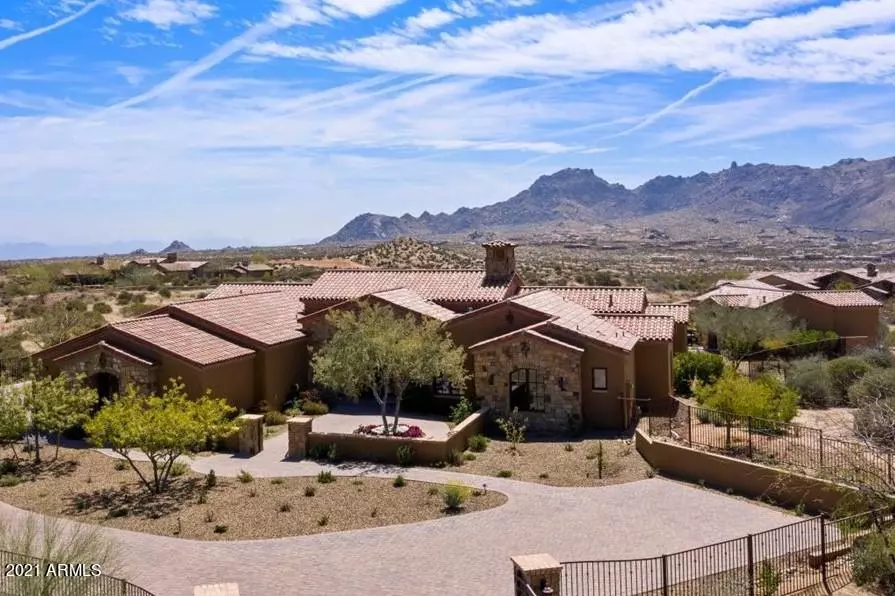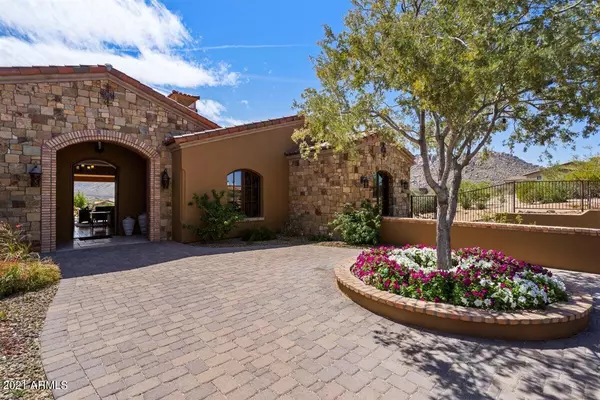$2,275,000
$2,275,000
For more information regarding the value of a property, please contact us for a free consultation.
11759 E DIAMOND CHOLLA Drive Scottsdale, AZ 85255
4 Beds
3.5 Baths
3,593 SqFt
Key Details
Sold Price $2,275,000
Property Type Single Family Home
Sub Type Single Family - Detached
Listing Status Sold
Purchase Type For Sale
Square Footage 3,593 sqft
Price per Sqft $633
Subdivision Collina E Vista
MLS Listing ID 6222482
Sold Date 05/26/21
Style Ranch,Santa Barbara/Tuscan
Bedrooms 4
HOA Fees $220/qua
HOA Y/N Yes
Originating Board Arizona Regional Multiple Listing Service (ARMLS)
Year Built 2016
Annual Tax Amount $6,853
Tax Year 2020
Lot Size 2.593 Acres
Acres 2.59
Property Description
This Luxurious Custom Estate is situated on 2.6 acres, the perfect sanctuary. If you have Impeccable taste then you will love this high quality built home on an enviable lot with Captivating mountain views in North Scottsdale. Welcome guests through a stately private gate into a desirable gated courtyard with pavers and colorful flowers. Once inside the foyer is the breathtaking view through the custom made fully retractable doors. Entertain extravagantly in the impressive great room with the spacious vaulted wood beamed ceiling, chandelier and limestone fireplace. The exquisite gourmet kitchen features massive onyx backlit bar, enviable farmhouse sink, beautiful Stainless Steel appliances, including Thermador 5 burner gas stove with hidden vent, double dishwashers and double ovens.... granite counters and additionally a walk-in pantry. Incredible mountain views can be seen through every window. The decked out casita is complete with it's own hot water heater, full size dishwasher, microwave, stacked washer and dryer with a separate bedroom from the living room. This is the perfect lot to build and design the pool of your dreams in your own oasis. Location is key to the best of hiking, golfing, and the perfect sunsets paired with a glass of wine.
Location
State AZ
County Maricopa
Community Collina E Vista
Direction North on Pima, East on Happy Valley to Alma School. Left on Alma School, then right on Jomax, Right on 116th Street. Left into Colline E. Vista (second entrance). Through gate to cul-de-sac.
Rooms
Other Rooms Guest Qtrs-Sep Entrn, Great Room
Guest Accommodations 685.0
Den/Bedroom Plus 5
Separate Den/Office Y
Interior
Interior Features Eat-in Kitchen, Breakfast Bar, 9+ Flat Ceilings, Fire Sprinklers, No Interior Steps, Vaulted Ceiling(s), Kitchen Island, 3/4 Bath Master Bdrm, Double Vanity, Granite Counters
Heating Natural Gas
Cooling Refrigeration, Ceiling Fan(s)
Flooring Carpet, Stone, Wood
Fireplaces Type 1 Fireplace, Gas
Fireplace Yes
Window Features ENERGY STAR Qualified Windows,Wood Frames,Double Pane Windows,Low Emissivity Windows
SPA None
Exterior
Exterior Feature Covered Patio(s), Private Yard, Separate Guest House
Parking Features Electric Door Opener
Garage Spaces 3.0
Garage Description 3.0
Fence Block
Pool Private
Landscape Description Irrigation Back, Irrigation Front
Community Features Gated Community
Utilities Available APS
View Mountain(s)
Roof Type Tile
Private Pool Yes
Building
Lot Description Sprinklers In Rear, Sprinklers In Front, Desert Back, Desert Front, Cul-De-Sac, Synthetic Grass Back, Auto Timer H2O Front, Auto Timer H2O Back, Irrigation Front, Irrigation Back
Story 1
Builder Name Custom West
Sewer Public Sewer
Water City Water
Architectural Style Ranch, Santa Barbara/Tuscan
Structure Type Covered Patio(s),Private Yard, Separate Guest House
New Construction No
Schools
Elementary Schools Desert Sun Academy
Middle Schools Sonoran Trails Middle School
High Schools Cactus Shadows High School
School District Cave Creek Unified District
Others
HOA Name Collina E Vista HOA
HOA Fee Include Maintenance Grounds,Street Maint
Senior Community No
Tax ID 217-04-509
Ownership Fee Simple
Acceptable Financing Cash, Conventional
Horse Property N
Listing Terms Cash, Conventional
Financing Conventional
Read Less
Want to know what your home might be worth? Contact us for a FREE valuation!

Our team is ready to help you sell your home for the highest possible price ASAP

Copyright 2024 Arizona Regional Multiple Listing Service, Inc. All rights reserved.
Bought with Berkshire Hathaway HomeServices Arizona Properties






