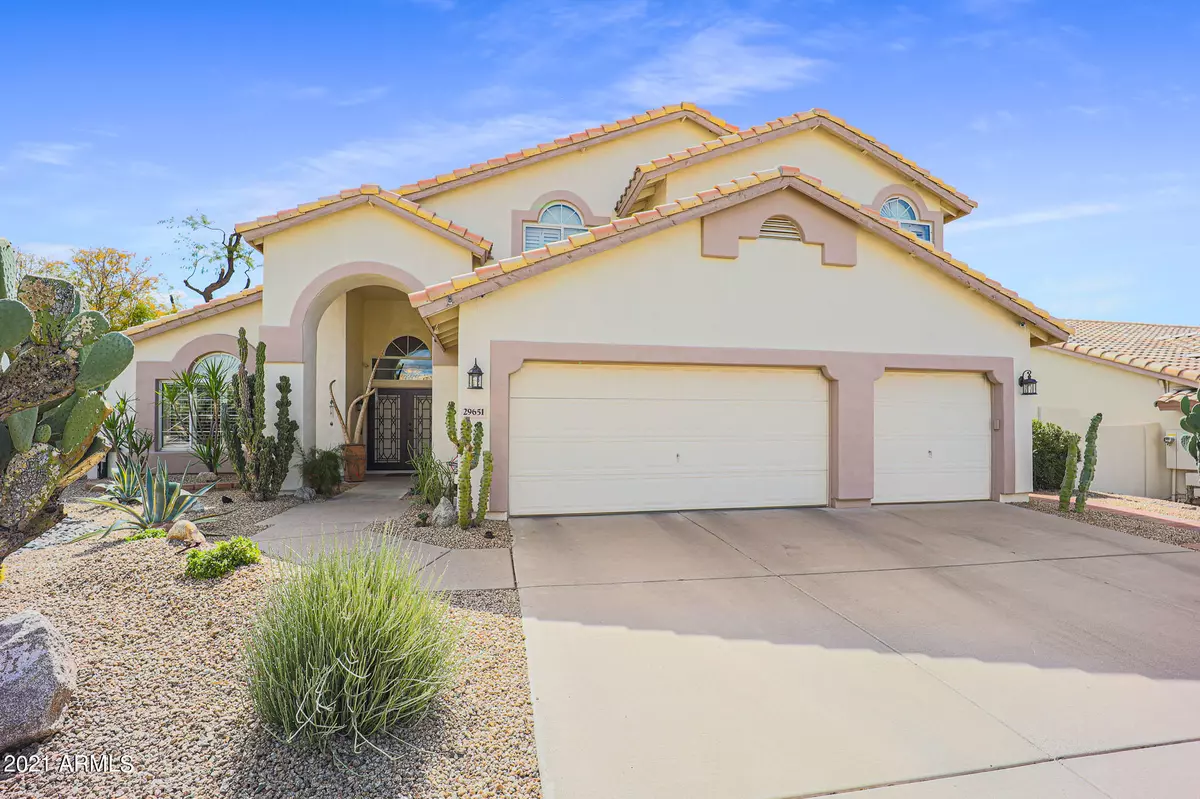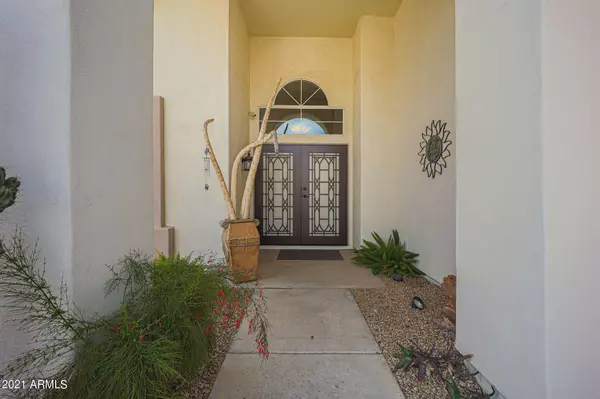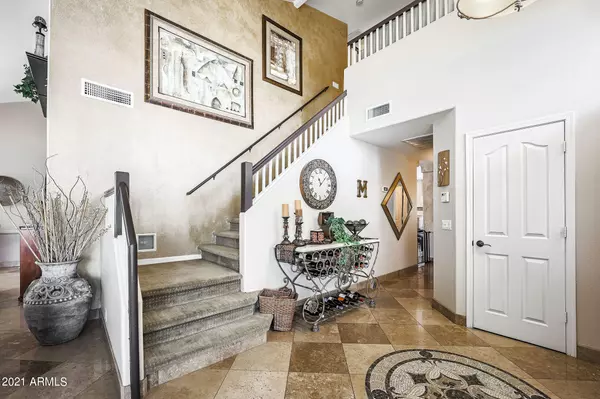$850,000
$875,000
2.9%For more information regarding the value of a property, please contact us for a free consultation.
29651 N 45TH Street Cave Creek, AZ 85331
7 Beds
4 Baths
4,486 SqFt
Key Details
Sold Price $850,000
Property Type Single Family Home
Sub Type Single Family - Detached
Listing Status Sold
Purchase Type For Sale
Square Footage 4,486 sqft
Price per Sqft $189
Subdivision Tatum Ranch
MLS Listing ID 6214322
Sold Date 05/25/21
Bedrooms 7
HOA Fees $26/qua
HOA Y/N Yes
Originating Board Arizona Regional Multiple Listing Service (ARMLS)
Year Built 1993
Annual Tax Amount $2,864
Tax Year 2020
Lot Size 8,897 Sqft
Acres 0.2
Property Description
Back on the market as Buyer didn't perform. Enter this stunning Tuscan style basement home thru gorgeous new security doors. Inside you will find travertine, plantation shutters and high vaulted ceilings thru most of this 7 bed/4bath 4486sf home. Great room floor plan leading into the beautiful eat in kitchen consisting of granite countertops & island, stainless appliances (Bosch cooktop and dishwasher), recessed and pendant lighting, reverse osmosis and large seating area. Guest bedroom, full bath, laundry, living and dining rooms all on main level. Huge upstairs master retreat is large enough for a sitting area. It offers dual walk-in closets, dual sinks, and separate walk-in shower and tub....... The upstairs split floor plan has a loft separating the master suite from an additional 3 bedrooms and a full bathroom with dual sinks. This rare basement has full size windows, a huge bonus/game room, full bath, two bedrooms (one currently set up as a very large home office) and climate controlled storage room. Relax in the resort style south facing yard that has a covered patio with misters, sparkling pebble tec pool, cool deck, water feature, hot tub, fire pit, synthetic grass, orange tree & beautiful lush manicured landscaping. 3 car garage has new paint and epoxy floor. Security system owned. 3 zone HVAC. Leased solar. Water softener. Owner/Agent.
Location
State AZ
County Maricopa
Community Tatum Ranch
Direction South on Tatum. First left onto Tatum Ranch Drive. First right onto Duane. First left onto N. 45th Street. Home is 4th house on your right.
Rooms
Other Rooms Loft, Great Room, Family Room
Basement Finished, Full
Master Bedroom Split
Den/Bedroom Plus 8
Separate Den/Office N
Interior
Interior Features Upstairs, Eat-in Kitchen, Breakfast Bar, Drink Wtr Filter Sys, Intercom, Vaulted Ceiling(s), Kitchen Island, Pantry, Double Vanity, Full Bth Master Bdrm, Separate Shwr & Tub, Tub with Jets, High Speed Internet, Granite Counters
Heating Electric
Cooling Refrigeration, Programmable Thmstat, Ceiling Fan(s)
Flooring Carpet, Laminate, Stone
Fireplaces Type 1 Fireplace, Family Room
Fireplace Yes
Window Features Double Pane Windows
SPA Above Ground
Exterior
Exterior Feature Covered Patio(s), Misting System, Storage
Parking Features Dir Entry frm Garage, Electric Door Opener
Garage Spaces 3.0
Garage Description 3.0
Fence Block
Pool Play Pool, Variable Speed Pump, Private
Landscape Description Irrigation Back, Irrigation Front
Community Features Golf
Utilities Available APS
Amenities Available Club, Membership Opt, Management, Rental OK (See Rmks)
Roof Type Tile
Private Pool Yes
Building
Lot Description Desert Front, Synthetic Grass Back, Auto Timer H2O Front, Auto Timer H2O Back, Irrigation Front, Irrigation Back
Story 2
Builder Name TW Lewis
Sewer Sewer in & Cnctd, Public Sewer
Water City Water
Structure Type Covered Patio(s),Misting System,Storage
New Construction No
Schools
Elementary Schools Desert Willow Elementary School - Cave Creek
Middle Schools Sonoran Trails Middle School
High Schools Cactus Shadows High School
School District Cave Creek Unified District
Others
HOA Name TATUM RANCH
HOA Fee Include Maintenance Grounds
Senior Community No
Tax ID 211-41-041
Ownership Fee Simple
Acceptable Financing Cash, Conventional
Horse Property N
Listing Terms Cash, Conventional
Financing Conventional
Special Listing Condition Owner/Agent
Read Less
Want to know what your home might be worth? Contact us for a FREE valuation!

Our team is ready to help you sell your home for the highest possible price ASAP

Copyright 2024 Arizona Regional Multiple Listing Service, Inc. All rights reserved.
Bought with eXp Realty





