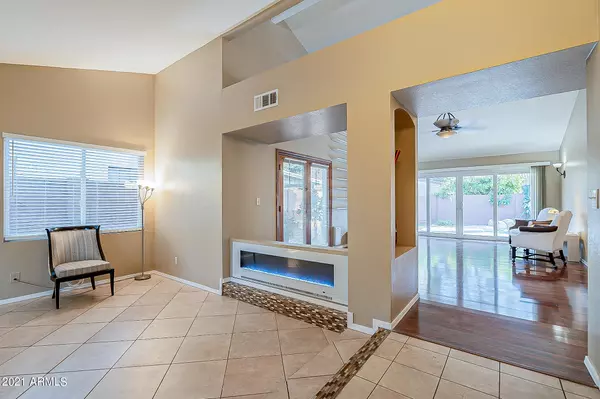$457,000
$470,000
2.8%For more information regarding the value of a property, please contact us for a free consultation.
371 E Breckenridge Way Gilbert, AZ 85234
3 Beds
2 Baths
1,696 SqFt
Key Details
Sold Price $457,000
Property Type Single Family Home
Sub Type Single Family - Detached
Listing Status Sold
Purchase Type For Sale
Square Footage 1,696 sqft
Price per Sqft $269
Subdivision Breckenridge Manor
MLS Listing ID 6214366
Sold Date 05/03/21
Style Other (See Remarks)
Bedrooms 3
HOA Fees $79/mo
HOA Y/N Yes
Originating Board Arizona Regional Multiple Listing Service (ARMLS)
Year Built 1984
Annual Tax Amount $1,456
Tax Year 2020
Lot Size 5,158 Sqft
Acres 0.12
Property Description
This one of a kind 3 bed / 2 bath residence is nestled on a cul-de-sac street in the Breckenridge Manor community & is walking distance from Downtown Gilbert! Highlights include: open floor plan, leased Solar, LED lighting, a built in electric fireplace, added windows for natural light with new blinds, custom epoxy coated glow-in-the-dark sinks & Chanel inspired non-slip bathtub in the master suite. The resort style backyard features optimal tranquility with the custom Koi glow-in-the-dark pool with a water feature, covered & uncovered patio space & low maintenance turf. See the 3D virtual tour & don't miss your chance, this gem won't last long!
Location
State AZ
County Maricopa
Community Breckenridge Manor
Direction Heading (E) on Guadalupe Rd, take a (R) onto Ironwood St, turn (L) onto Breckenridge Way & the property will be on your (R).
Rooms
Other Rooms Family Room
Master Bedroom Split
Den/Bedroom Plus 4
Separate Den/Office Y
Interior
Interior Features Kitchen Island, Double Vanity, Full Bth Master Bdrm, High Speed Internet, Granite Counters
Heating Electric
Cooling Refrigeration, Ceiling Fan(s)
Flooring Laminate, Vinyl
Fireplaces Type Family Room, Living Room
Fireplace Yes
Window Features Vinyl Frame,Skylight(s),Double Pane Windows,Tinted Windows
SPA None
Exterior
Exterior Feature Patio
Parking Features Dir Entry frm Garage
Garage Spaces 2.0
Garage Description 2.0
Fence Block
Pool Private
Landscape Description Irrigation Back, Irrigation Front
Community Features Biking/Walking Path
Utilities Available APS
Amenities Available FHA Approved Prjct, Management, Rental OK (See Rmks), VA Approved Prjct
Roof Type Tile
Accessibility Mltpl Entries/Exits, Ktch Low Cabinetry, Bath Roll-Under Sink
Private Pool Yes
Building
Lot Description Grass Front, Synthetic Grass Back, Auto Timer H2O Front, Auto Timer H2O Back, Irrigation Front, Irrigation Back
Story 1
Builder Name UNK
Sewer Public Sewer
Water City Water
Architectural Style Other (See Remarks)
Structure Type Patio
New Construction No
Schools
Elementary Schools Burk Elementary School
Middle Schools Mesquite Jr High School
High Schools Gilbert High School
School District Gilbert Unified District
Others
HOA Name Breckenridge Manor
HOA Fee Include Maintenance Exterior
Senior Community No
Tax ID 304-12-793
Ownership Fee Simple
Acceptable Financing Cash, Conventional, VA Loan
Horse Property N
Listing Terms Cash, Conventional, VA Loan
Financing Conventional
Read Less
Want to know what your home might be worth? Contact us for a FREE valuation!

Our team is ready to help you sell your home for the highest possible price ASAP

Copyright 2024 Arizona Regional Multiple Listing Service, Inc. All rights reserved.
Bought with Redfin Corporation





