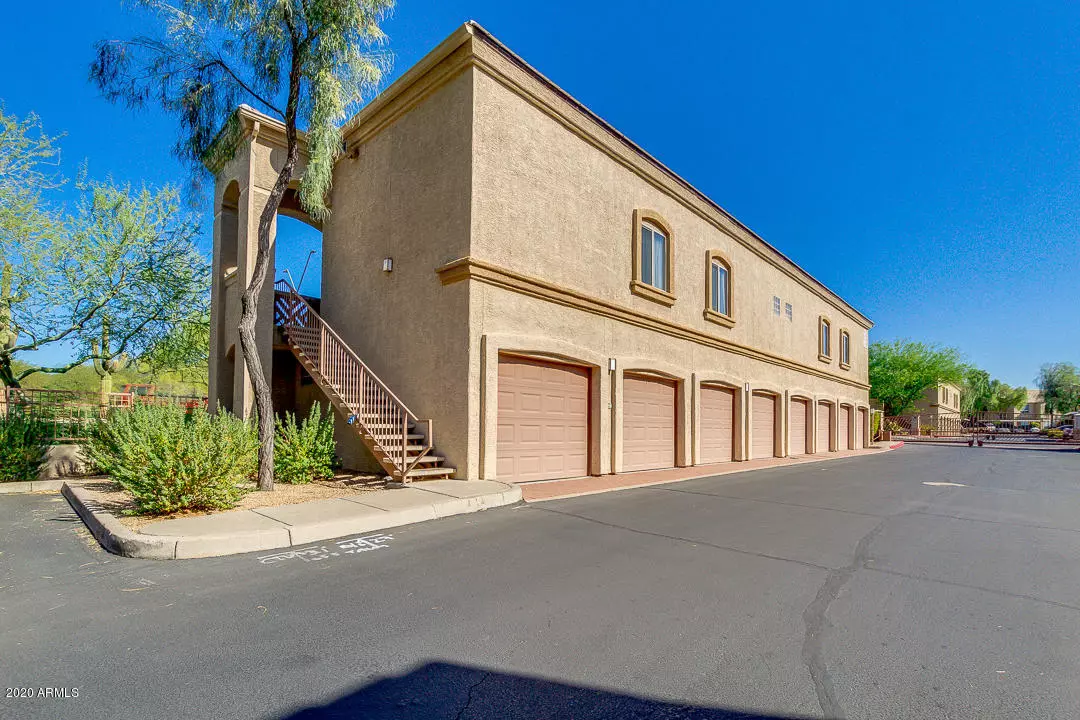$199,000
$204,900
2.9%For more information regarding the value of a property, please contact us for a free consultation.
29606 N TATUM Boulevard #202 Cave Creek, AZ 85331
1 Bed
1 Bath
858 SqFt
Key Details
Sold Price $199,000
Property Type Condo
Sub Type Apartment Style/Flat
Listing Status Sold
Purchase Type For Sale
Square Footage 858 sqft
Price per Sqft $231
Subdivision Terra Vista At Tatum Ranch Condominiums
MLS Listing ID 6156865
Sold Date 02/16/21
Style Spanish
Bedrooms 1
HOA Fees $283/mo
HOA Y/N Yes
Originating Board Arizona Regional Multiple Listing Service (ARMLS)
Year Built 1999
Annual Tax Amount $979
Tax Year 2020
Lot Size 924 Sqft
Acres 0.02
Property Description
Welcome to an exquisite loft nestled in the Gated Resort Community of Terra Vista at Tatum Ranch in the heart of Cave Creek! Meticulously maintained, this former model is an end unit studio loft with garage. The kitchen is the center of the home both spacious and comfortable featuring all of the amenities of a chef's kitchen with Granite countertops, black appliances, gas range, rich cabinetry, and tons of counter space. The kitchen opens up into the Great Room with a soaring ceiling and a balcony, perfect for the perfect al fresco dinner dates! The bedroom space is huge with a spacious walk in closet! Steps away from the Community Pool and a short distance to hiking! World class shopping, restaurants and nightlife right outside your doorstep! Quick access to the 101 and I17 freeways for easy commuting. FURNISHED OPTION AVAILABLE! This home simply won't last.. schedule a showing today!
Location
State AZ
County Maricopa
Community Terra Vista At Tatum Ranch Condominiums
Direction Right (West) into complex, first right through gate to 1st building with garages on right. Garage 9 Unit 2 above!
Rooms
Other Rooms Great Room
Den/Bedroom Plus 1
Separate Den/Office N
Interior
Interior Features Breakfast Bar, 9+ Flat Ceilings, Furnished(See Rmrks), Kitchen Island, Pantry, 3/4 Bath Master Bdrm, High Speed Internet, Granite Counters
Heating Natural Gas
Cooling Refrigeration, Ceiling Fan(s)
Flooring Carpet, Tile
Fireplaces Number No Fireplace
Fireplaces Type None
Fireplace No
Window Features Double Pane Windows,Low Emissivity Windows
SPA None
Laundry Wshr/Dry HookUp Only
Exterior
Exterior Feature Balcony, Private Street(s)
Parking Features Electric Door Opener, Separate Strge Area
Garage Spaces 1.0
Garage Description 1.0
Fence None
Pool None
Community Features Gated Community, Community Spa Htd, Near Bus Stop, Community Media Room, Biking/Walking Path, Clubhouse, Fitness Center
Utilities Available APS, SW Gas
Amenities Available Management, Rental OK (See Rmks)
Roof Type Tile,Foam
Private Pool No
Building
Story 1
Builder Name MT Builders
Sewer Public Sewer
Water City Water
Architectural Style Spanish
Structure Type Balcony,Private Street(s)
New Construction No
Schools
Elementary Schools Desert Willow Elementary School - Cave Creek
Middle Schools Sonoran Trails Middle School
High Schools Cactus Shadows High School
School District Cave Creek Unified District
Others
HOA Name Terra Vista
HOA Fee Include Maintenance Grounds,Street Maint,Trash,Water,Maintenance Exterior
Senior Community No
Tax ID 211-38-267
Ownership Condominium
Acceptable Financing Cash, Conventional, FHA, VA Loan
Horse Property N
Listing Terms Cash, Conventional, FHA, VA Loan
Financing Conventional
Special Listing Condition FIRPTA may apply, N/A
Read Less
Want to know what your home might be worth? Contact us for a FREE valuation!

Our team is ready to help you sell your home for the highest possible price ASAP

Copyright 2024 Arizona Regional Multiple Listing Service, Inc. All rights reserved.
Bought with Howe Realty






