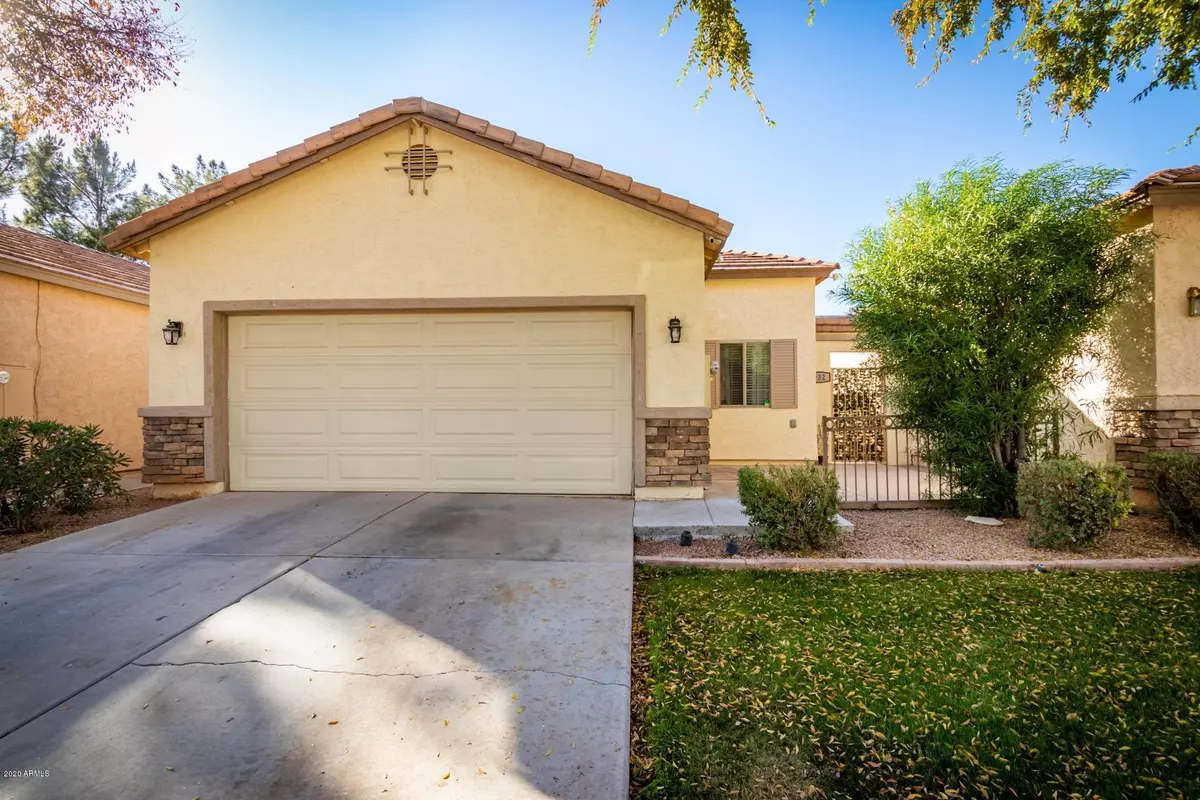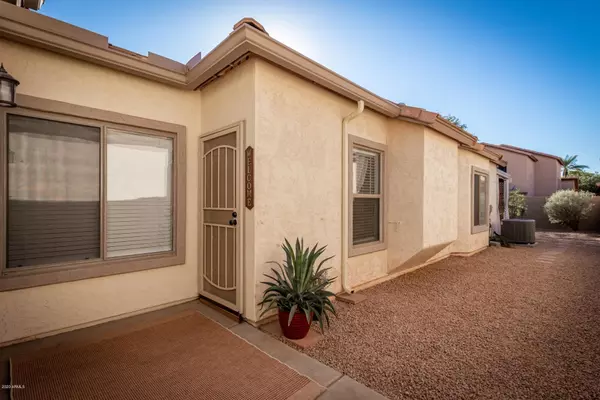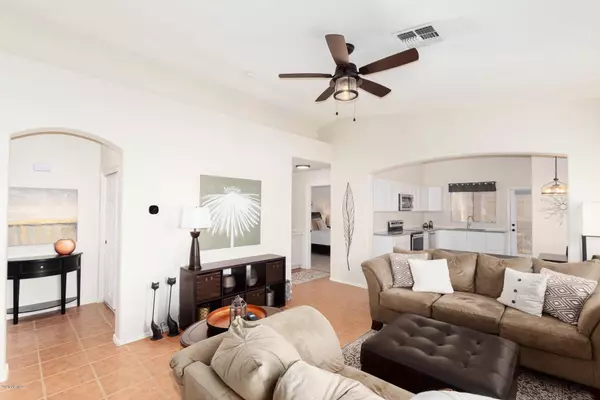$310,000
$300,000
3.3%For more information regarding the value of a property, please contact us for a free consultation.
932 S Tucana Lane Gilbert, AZ 85296
2 Beds
2 Baths
1,074 SqFt
Key Details
Sold Price $310,000
Property Type Single Family Home
Sub Type Single Family - Detached
Listing Status Sold
Purchase Type For Sale
Square Footage 1,074 sqft
Price per Sqft $288
Subdivision San Savino
MLS Listing ID 6167365
Sold Date 02/08/21
Style Contemporary
Bedrooms 2
HOA Fees $136/mo
HOA Y/N Yes
Originating Board Arizona Regional Multiple Listing Service (ARMLS)
Year Built 2002
Annual Tax Amount $1,171
Tax Year 2020
Lot Size 3,850 Sqft
Acres 0.09
Property Description
Delightful move-in ready home in San Savino is now for sale! Charming courtyard entry welcomes you to this beautifully updated and modernized home. Enjoy entertaining in the open concept floor plan with vaulted ceilings and lots of natural light for a spacious feel. Be the envy of your friends with a brand new eat-in kitchen with white cabinets and gorgeous granite counters that were installed this year, and newer stainless appliances that were installed in 2019! All kitchen appliances are energy star rated and convey! Master suite is split for privacy and features painted cabinets in the latest style, new mirrors, walk-in closet, and shower/tub combo for relaxation. Spacious second bedroom features its own updated hall bathroom, perfect for guests or family. An additional bonus room with a separate entrance is perfect for a home office, craft room, or homework space! Revel in the amazing Arizona weather with a wrap-around yard featuring low maintenance landscaping with plenty of shade and private backyard patio. The HOA maintains the front yard for instant curb appeal! More upgrades include new lighting fixtures, brand new AC unit (2020), epoxied garage floor (2019), smart thermostat, and neutral paint. Fantastic location close to the 202 freeway, San Tan Village for plenty of shopping and dining, as well as several golf courses. All this and more in a fantastic community with a community pool, large park and playground. Don't miss out on this great home!
Location
State AZ
County Maricopa
Community San Savino
Direction South on Higley, West on Stottler, North on Tucana to Home
Rooms
Other Rooms Great Room, BonusGame Room
Master Bedroom Split
Den/Bedroom Plus 3
Separate Den/Office N
Interior
Interior Features Eat-in Kitchen, No Interior Steps, Vaulted Ceiling(s), Pantry, Full Bth Master Bdrm, High Speed Internet, Granite Counters
Heating Electric, ENERGY STAR Qualified Equipment
Cooling Other, See Remarks, Refrigeration, Programmable Thmstat, Ceiling Fan(s)
Flooring Carpet, Tile
Fireplaces Number No Fireplace
Fireplaces Type None
Fireplace No
SPA None
Laundry WshrDry HookUp Only
Exterior
Exterior Feature Covered Patio(s), Patio, Private Yard
Parking Features Electric Door Opener
Garage Spaces 2.0
Garage Description 2.0
Fence Block
Pool None
Community Features Community Pool, Playground, Biking/Walking Path
Utilities Available SRP
Amenities Available FHA Approved Prjct, Management, Rental OK (See Rmks), VA Approved Prjct
Roof Type Tile
Private Pool No
Building
Lot Description Desert Back, Gravel/Stone Front, Gravel/Stone Back, Grass Front
Story 1
Builder Name Magee
Sewer Public Sewer
Water City Water
Architectural Style Contemporary
Structure Type Covered Patio(s),Patio,Private Yard
New Construction No
Schools
Elementary Schools Higley Traditional Academy
Middle Schools Cooley Middle School
High Schools Williams Field High School
School District Higley Unified District
Others
HOA Name Golden Valley PM
HOA Fee Include Maintenance Grounds,Front Yard Maint
Senior Community No
Tax ID 304-27-941
Ownership Fee Simple
Acceptable Financing Cash, Conventional, FHA, VA Loan
Horse Property N
Listing Terms Cash, Conventional, FHA, VA Loan
Financing Conventional
Read Less
Want to know what your home might be worth? Contact us for a FREE valuation!

Our team is ready to help you sell your home for the highest possible price ASAP

Copyright 2024 Arizona Regional Multiple Listing Service, Inc. All rights reserved.
Bought with eXp Realty





