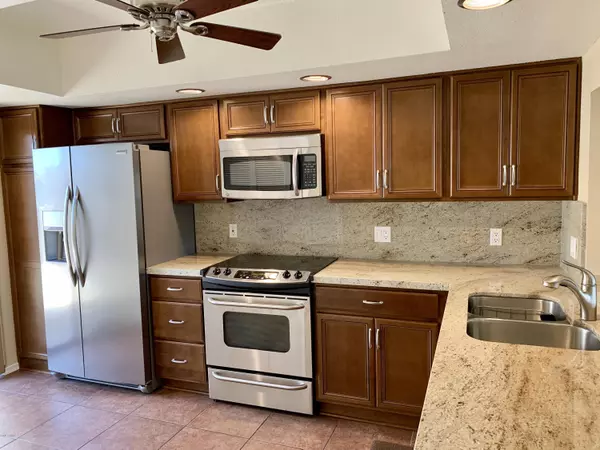$340,000
$352,500
3.5%For more information regarding the value of a property, please contact us for a free consultation.
4037 E BLOOMFIELD Road Phoenix, AZ 85032
3 Beds
2.5 Baths
1,516 SqFt
Key Details
Sold Price $340,000
Property Type Townhouse
Sub Type Townhouse
Listing Status Sold
Purchase Type For Sale
Square Footage 1,516 sqft
Price per Sqft $224
Subdivision Las Haciendas De Paradise Village
MLS Listing ID 6144778
Sold Date 11/30/20
Style Territorial/Santa Fe
Bedrooms 3
HOA Fees $275/mo
HOA Y/N Yes
Originating Board Arizona Regional Multiple Listing Service (ARMLS)
Year Built 1980
Annual Tax Amount $1,456
Tax Year 2020
Lot Size 2,524 Sqft
Acres 0.06
Property Description
Beautifully remodeled townhome in a perfect location within the gated community of Las Haciendas! Walk right off the back patio to the community pool and tennis court. This homes kitchen features brand new soft close cabinets, granite counters with bar overhang, and stainless steal appliances. The master features a barn door that opens to a stunning fully remodeled bathroom. New cabinets, counters, tile shower surrounds, and flooring just to name a few updates. But the upgrades for this home don't stop there: ring security system, coffered ceilings, Hunter Douglas window coverings, built-in garage cabinets, and plenty more. Plus the amazing entertainers back patio complete with a pergola, misters, string lights, gas fireplace, built-in bbq and mini fridge.
Location
State AZ
County Maricopa
Community Las Haciendas De Paradise Village
Direction From Cactus head North on 42nd St and the gated entry will be on the West side
Rooms
Master Bedroom Upstairs
Den/Bedroom Plus 3
Separate Den/Office N
Interior
Interior Features Upstairs, Pantry, 3/4 Bath Master Bdrm, Double Vanity, High Speed Internet, Granite Counters
Heating Electric
Cooling Refrigeration, Programmable Thmstat, Ceiling Fan(s)
Flooring Carpet, Tile
Fireplaces Type 1 Fireplace, Exterior Fireplace
Fireplace Yes
Window Features Skylight(s)
SPA None
Laundry Dryer Included, Inside, Washer Included
Exterior
Parking Features Attch'd Gar Cabinets
Garage Spaces 2.0
Carport Spaces 2
Garage Description 2.0
Fence Block
Pool None
Community Features Gated Community, Community Spa Htd, Community Spa, Community Pool, Near Bus Stop, Tennis Court(s)
Utilities Available APS
Amenities Available Management
View Mountain(s)
Roof Type Foam
Building
Lot Description Desert Front
Story 2
Builder Name Ashton Woods
Sewer Public Sewer
Water City Water
Architectural Style Territorial/Santa Fe
New Construction No
Schools
Elementary Schools Indian Bend Elementary School
Middle Schools Sunrise Middle School
High Schools Paradise Valley High School
School District Paradise Valley Unified District
Others
HOA Name Las Haciendas
HOA Fee Include Maintenance Grounds, Street Maint, Maintenance Exterior
Senior Community No
Tax ID 167-27-016
Ownership Fee Simple
Acceptable Financing Cash, Conventional, 1031 Exchange, VA Loan
Horse Property N
Listing Terms Cash, Conventional, 1031 Exchange, VA Loan
Financing Conventional
Read Less
Want to know what your home might be worth? Contact us for a FREE valuation!

Our team is ready to help you sell your home for the highest possible price ASAP

Copyright 2024 Arizona Regional Multiple Listing Service, Inc. All rights reserved.
Bought with RE/MAX Fine Properties






