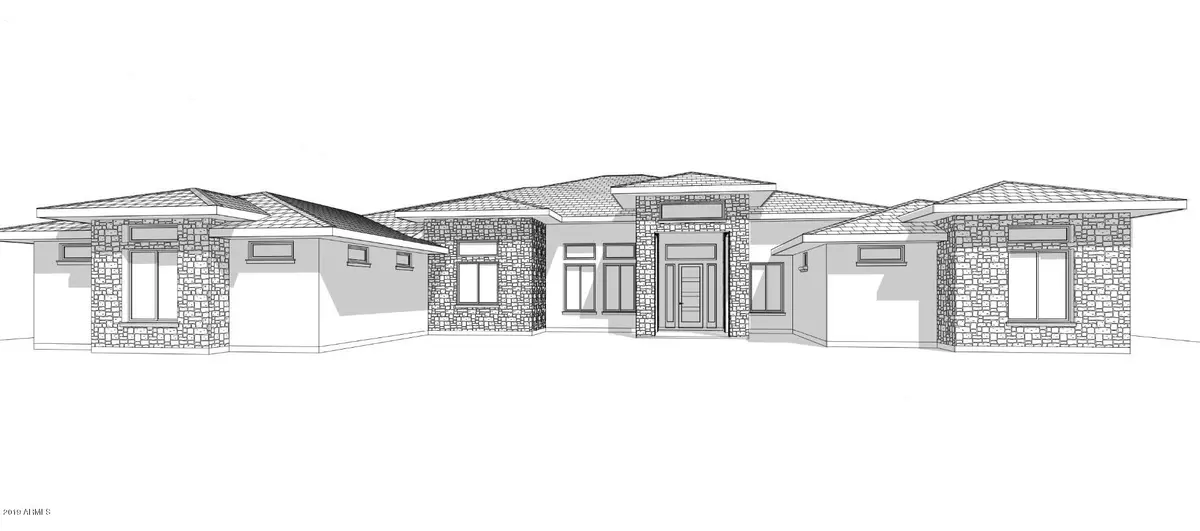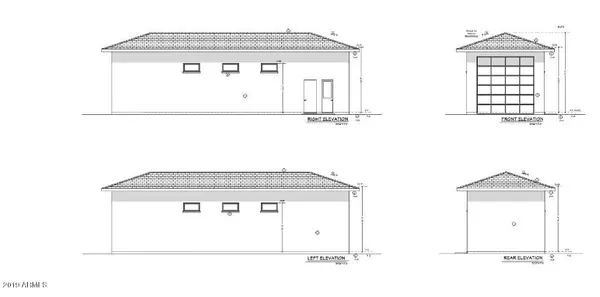$1,430,000
$1,499,000
4.6%For more information regarding the value of a property, please contact us for a free consultation.
2896 E Arrowhead Trail Gilbert, AZ 85297
4 Beds
6 Baths
4,540 SqFt
Key Details
Sold Price $1,430,000
Property Type Single Family Home
Sub Type Single Family - Detached
Listing Status Sold
Purchase Type For Sale
Square Footage 4,540 sqft
Price per Sqft $314
Subdivision Weston Ranch
MLS Listing ID 5987159
Sold Date 09/09/20
Style Santa Barbara/Tuscan
Bedrooms 4
HOA Fees $162/mo
HOA Y/N Yes
Originating Board Arizona Regional Multiple Listing Service (ARMLS)
Year Built 2020
Annual Tax Amount $1,910
Tax Year 2019
Lot Size 0.811 Acres
Acres 0.81
Property Description
In a woderful gated community in the loveliest part of Gilbert. This is an amazing new built custom home with high end finishes, 14 foot ceilings, multi slide doors. Scheduled completion first quarter of 2020. 4 bedrooms each with it's own bathroom, exquisite master bath. Gourmet kitchen with GE Monogram appliances. Modern elements such as the wide fireplace are matched seamlessly with timesless elegance. Split floor plan, everything the owners need on their side of the hosue and opulent space for guests or kids on their side. Brick, wainscot, white shaker doors and cabinets, barn doors, RV garage with bathroom. high end lighting -- all the boxes are checked. This one will not last long.
Location
State AZ
County Maricopa
Community Weston Ranch
Direction South on Higley, West on Queen Creek. Neighborhood gate on right.
Rooms
Other Rooms Family Room, BonusGame Room
Master Bedroom Split
Den/Bedroom Plus 6
Separate Den/Office Y
Interior
Interior Features Eat-in Kitchen, Breakfast Bar, 9+ Flat Ceilings, Soft Water Loop, Kitchen Island, Pantry, Double Vanity, Separate Shwr & Tub, High Speed Internet, Granite Counters
Heating Electric
Cooling Refrigeration, Ceiling Fan(s)
Flooring Carpet, Tile
Fireplaces Type 1 Fireplace, Gas
Fireplace Yes
SPA None
Laundry 220 V Dryer Hookup, Inside, Gas Dryer Hookup
Exterior
Exterior Feature Patio
Parking Features RV Garage
Garage Spaces 4.0
Garage Description 4.0
Fence Block
Pool None
Landscape Description Irrigation Front
Community Features Playground
Utilities Available SRP, SW Gas
Amenities Available Other
Roof Type Tile
Building
Lot Description Dirt Back, Grass Front, Irrigation Front
Story 1
Builder Name Rainey Homes of AZ
Sewer Public Sewer
Water City Water
Architectural Style Santa Barbara/Tuscan
Structure Type Patio
New Construction No
Schools
Elementary Schools Coronado Elementary School
Middle Schools Cooley Middle School
High Schools Williams Field High School
School District Higley Unified District
Others
HOA Name Weston Ranch HOA
HOA Fee Include Common Area Maint
Senior Community No
Tax ID 304-59-585
Ownership Fee Simple
Acceptable Financing Cash, Conventional
Horse Property N
Listing Terms Cash, Conventional
Financing Conventional
Read Less
Want to know what your home might be worth? Contact us for a FREE valuation!

Our team is ready to help you sell your home for the highest possible price ASAP

Copyright 2024 Arizona Regional Multiple Listing Service, Inc. All rights reserved.
Bought with Aim Realty



