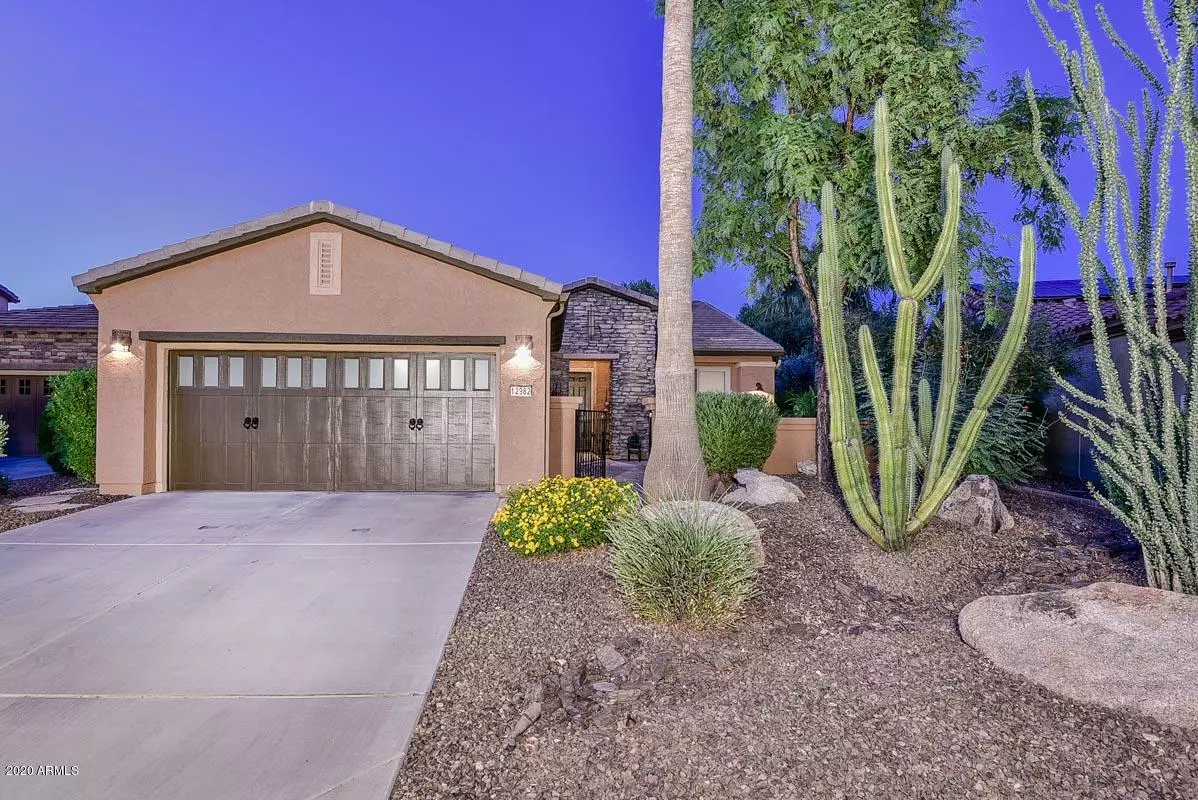$362,743
$369,900
1.9%For more information regarding the value of a property, please contact us for a free consultation.
12982 W KOKOPELLI Drive Peoria, AZ 85383
2 Beds
2 Baths
1,635 SqFt
Key Details
Sold Price $362,743
Property Type Single Family Home
Sub Type Single Family - Detached
Listing Status Sold
Purchase Type For Sale
Square Footage 1,635 sqft
Price per Sqft $221
Subdivision Trilogy At Vistancia Parcel C22
MLS Listing ID 6136322
Sold Date 10/29/20
Bedrooms 2
HOA Fees $259/qua
HOA Y/N Yes
Originating Board Arizona Regional Multiple Listing Service (ARMLS)
Year Built 2006
Annual Tax Amount $3,201
Tax Year 2020
Lot Size 8,248 Sqft
Acres 0.19
Property Description
Imagine-AZ winters sitting with friends in front of your cozy outdoor fireplace sharing stories and making memories. Imagine enjoying neighbors in your front courtyard getting to know one another. Imagine a resort lifestyle in a beautiful home within a classic resort style community. These are the things dreams are made of. These are the dreams you can live in this beautifully updated and upgraded Flora model in Trilogy at Vistancia. Flagstone courtyard entrance leading into a well cared for neutral home with an expanded designer kitchen.
Plenty of glass in the great room/dining room leading out into a lush, private yard with an expanded covered patio featuring Saltillo tile and a Spanish influenced manor gas fireplace. Entertain at your built in bar with BBQ. Your guests will enjoy the private guest suite. The den includes built in custom cabinetry to display your beautiful collections. Master Suite includes a walk in closet and dual sink vanity. Enjoy the beauty you are surrounded by with all the amenities that Trilogy has to offer. See document tab for a comprehensive list of updates/upgrades. Mexican influenced tile table/6 chairs & 4 bar stools for sale! Owner/Agent
Location
State AZ
County Maricopa
Community Trilogy At Vistancia Parcel C22
Direction Use maps on your phone :)
Rooms
Master Bedroom Downstairs
Den/Bedroom Plus 3
Separate Den/Office Y
Interior
Interior Features Master Downstairs, Breakfast Bar, 9+ Flat Ceilings, Fire Sprinklers, Kitchen Island, Pantry, 3/4 Bath Master Bdrm, Double Vanity, High Speed Internet, Granite Counters
Heating Natural Gas
Cooling Refrigeration, Programmable Thmstat, Ceiling Fan(s)
Flooring Carpet, Tile
Fireplaces Type Exterior Fireplace
Fireplace Yes
Window Features Vinyl Frame,Double Pane Windows
SPA None
Exterior
Exterior Feature Covered Patio(s), Private Yard, Built-in Barbecue
Parking Features Dir Entry frm Garage, Electric Door Opener, Extnded Lngth Garage
Garage Spaces 2.0
Garage Description 2.0
Fence Wrought Iron
Pool None
Community Features Gated Community, Community Spa Htd, Community Pool Htd, Community Media Room, Guarded Entry, Golf, Tennis Court(s), Playground, Biking/Walking Path, Clubhouse, Fitness Center
Utilities Available APS, SW Gas
Amenities Available Management, Rental OK (See Rmks)
Roof Type Tile
Private Pool No
Building
Lot Description Desert Back, Desert Front, Auto Timer H2O Front, Auto Timer H2O Back
Story 1
Builder Name Shea Homes
Sewer Public Sewer
Water City Water
Structure Type Covered Patio(s),Private Yard,Built-in Barbecue
New Construction No
Schools
Elementary Schools Adult
Middle Schools Adult
High Schools Adult
School District Out Of Area
Others
HOA Name Trilogy HOA
HOA Fee Include Street Maint
Senior Community Yes
Tax ID 510-03-250
Ownership Fee Simple
Acceptable Financing Cash, Conventional, FHA
Horse Property N
Listing Terms Cash, Conventional, FHA
Financing Conventional
Special Listing Condition Age Restricted (See Remarks), Owner/Agent
Read Less
Want to know what your home might be worth? Contact us for a FREE valuation!

Our team is ready to help you sell your home for the highest possible price ASAP

Copyright 2025 Arizona Regional Multiple Listing Service, Inc. All rights reserved.
Bought with Silverleaf Realty





