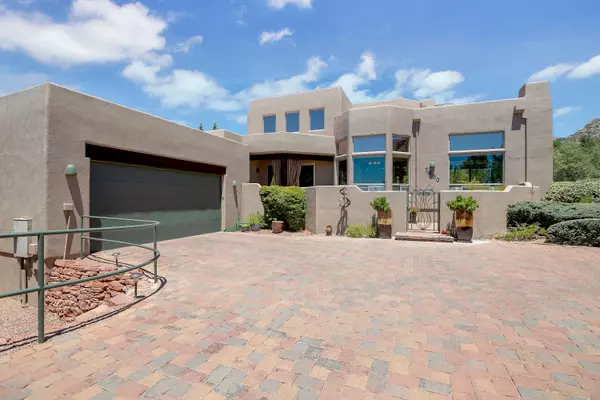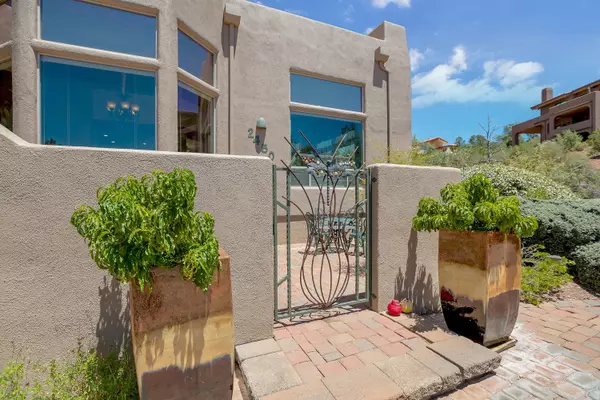$760,000
$773,000
1.7%For more information regarding the value of a property, please contact us for a free consultation.
2450 MULE DEER Road Sedona, AZ 86336
3 Beds
3 Baths
2,467 SqFt
Key Details
Sold Price $760,000
Property Type Single Family Home
Sub Type Single Family - Detached
Listing Status Sold
Purchase Type For Sale
Square Footage 2,467 sqft
Price per Sqft $308
Subdivision Crimson View
MLS Listing ID 6076257
Sold Date 09/11/20
Style Territorial/Santa Fe
Bedrooms 3
HOA Fees $60/qua
HOA Y/N Yes
Originating Board Arizona Regional Multiple Listing Service (ARMLS)
Year Built 2005
Annual Tax Amount $5,017
Tax Year 2019
Lot Size 5,227 Sqft
Acres 0.12
Property Description
Classical Elegance in West Sedona w/ a touch of Tuscany. Meander up pavered driveway through your courtyard entry & step inside & breathe in light and space. Towering ceilings, ceramic tile that looks like marble & a must have GREAT ROOM Floor plan. Chef's kitchen features beautiful granite counters, gas range, hickory cabinets, counter top seating for ideal entertaining. Great Room w/ gas fireplace, mulitple picture windows,, formal dining & private North Patios for al fresco dining. Main Floor living includes guest bdrm & bth; master suite w/ dual view patios & master spa bath w/travertine, separate tub and shower, & his & her closets. Upper level separate master bdrm w/ step out private deck to adore Thunder Mountain Views. Upgraded to the 10's & meticulously maintained. A true WOW home
Location
State AZ
County Yavapai
Community Crimson View
Direction From 89A go North On Rodeo , Left on Muledeer, property on the right.( located in crimson veiw)
Rooms
Other Rooms Great Room
Den/Bedroom Plus 3
Separate Den/Office N
Interior
Interior Features 9+ Flat Ceilings, 2 Master Baths, Separate Shwr & Tub, Granite Counters
Heating Natural Gas
Cooling Refrigeration, Ceiling Fan(s)
Flooring Tile
Fireplaces Type 1 Fireplace, Gas
Fireplace Yes
Window Features Skylight(s), Double Pane Windows
SPA None
Laundry Dryer Included, Washer Included
Exterior
Exterior Feature Patio
Parking Features Electric Door Opener
Garage Spaces 2.0
Garage Description 2.0
Fence See Remarks
Pool None
Community Features Near Bus Stop
Utilities Available APS
View Mountain(s)
Roof Type Rolled/Hot Mop
Building
Lot Description Desert Back, Desert Front
Story 1
Builder Name unknown
Sewer Public Sewer
Water Pvt Water Company
Architectural Style Territorial/Santa Fe
Structure Type Patio
New Construction No
Schools
Elementary Schools Other
Middle Schools Other
High Schools Other
School District Out Of Area
Others
HOA Name Crimson View
HOA Fee Include Common Area Maint
Senior Community No
Tax ID 408-49-051
Ownership Fee Simple
Acceptable Financing CTL, Cash, FHA, VA Loan
Horse Property N
Listing Terms CTL, Cash, FHA, VA Loan
Financing Conventional
Read Less
Want to know what your home might be worth? Contact us for a FREE valuation!

Our team is ready to help you sell your home for the highest possible price ASAP

Copyright 2024 Arizona Regional Multiple Listing Service, Inc. All rights reserved.
Bought with Non-MLS Office






