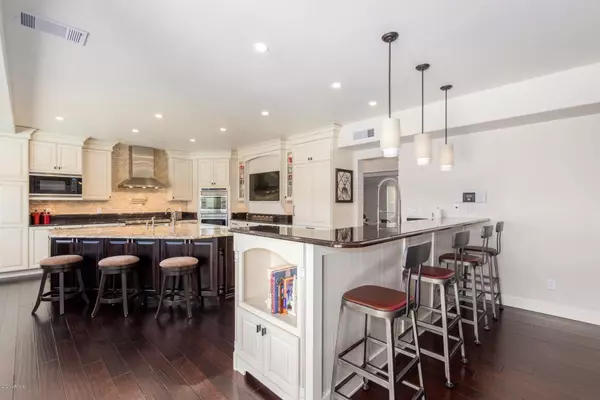$785,000
$799,000
1.8%For more information regarding the value of a property, please contact us for a free consultation.
2931 N 63rd Street Mesa, AZ 85215
5 Beds
5 Baths
5,231 SqFt
Key Details
Sold Price $785,000
Property Type Single Family Home
Sub Type Single Family - Detached
Listing Status Sold
Purchase Type For Sale
Square Footage 5,231 sqft
Price per Sqft $150
Subdivision Mesa Desert Heights
MLS Listing ID 6078708
Sold Date 09/18/20
Style Contemporary
Bedrooms 5
HOA Fees $2/ann
HOA Y/N Yes
Originating Board Arizona Regional Multiple Listing Service (ARMLS)
Year Built 1989
Annual Tax Amount $3,842
Tax Year 2019
Lot Size 10,425 Sqft
Acres 0.24
Property Description
Absolutely Stunning 5 bedroom home plus office/den - 2 master suites with balcony, luxurious bath retreats - one with sitting room, fireplace, beverage bar, laundry! This home was built for entertaining and indulgence! Kitchen and Great Room feature breakfast bar, lunch bar, large dining area, multiple ovens and refrigerators, multiple prep sinks, large wet bar with ice machine, kegerator, and more! For more formal occasions, dining room with service areas and formal living room. Outdoors patio has kitchen with built-in grill, sink (space for refrigerator and stove), large play/lap pool, pool bathroom, plus additional outdoor shower. 20-minute drive to Sky Harbor and Mesa Gateway airports, minutes to nearby hiking, lakes, river, other outdoor recreation! SEE 360 TOUR! Kitchen
Customized Thomasville maple cabinetry
SubZero refrigerator
Massive island with breakfast bar
Under counter 2-drawer refrigerator
Large prep-sink with cutting board and strainer/bowl
Pot filler, Grohe faucets
Wolf gas six-burner cooktop, wall ovens, and warming drawer
Additional countertop lunch bar seating
Spice pantry and plenty of pantry space
Built-in Microwave
Franke sinks
Large casual kitchen dining area
Large Entertaining / Wet Bar
Sub Zero ice machine
Customized Cabinets and cupboards
Prep Sink with counter space
Bar top with seating
Under counter 2-drawer refrigerator
Built-in Keg Refrigerator (up to a full-sized keg)
Formal Dining Room
Two service stations for serving and storage
Room for large dining table to seat large group
Laundry/Utility Rooms
Downstairs laundry with built-in cabinetry
Laundry chute to downstairs laundry room
Upstairs laundry room in primary master closet
Garage
2 car garage
Service / man door
Soft Water System
Pre-plumbed for central vac
Possible third bay option
Exterior
Multiple View Decks with custom iron railings
Custom, locally made iron front door
Lap pool with recent plaster 2018, newer pump and filter
Pool Bathroom with shower, plus additional outdoor shower
Roof - 2015 replaced entire underlayment and flat roof
Newer Simonton windows and doors throughout 2015
Built-in speakers and intercom in patio
Outdoor kitchen with grill, sink, with space for refrigerator and stove
Back patio with rooftop evaporative cooler
Extras
Two master retreats - one with sitting area, wet bar, gas fireplace, laundry
Distressed scraped wood flooring, and new carpet throughout
Music and intercom throughout home
Wood-burning fireplace in Great Room with gas option
Quality finishes and appliances throughout
Kitchen with over-sized island with seating, bar top seating, and TV
Formal front living room and dining, with additional open Great Room
Location
State AZ
County Maricopa
Community Mesa Desert Heights
Direction East to Kashmir, North to Orion, East to property
Rooms
Other Rooms Great Room, Family Room
Master Bedroom Split
Den/Bedroom Plus 6
Separate Den/Office Y
Interior
Interior Features Upstairs, Eat-in Kitchen, Breakfast Bar, Central Vacuum, Drink Wtr Filter Sys, Intercom, Other, Soft Water Loop, Vaulted Ceiling(s), Wet Bar, Kitchen Island, Pantry, 2 Master Baths, Bidet, Double Vanity, Full Bth Master Bdrm, Separate Shwr & Tub, Tub with Jets, Granite Counters
Heating Electric, See Remarks
Cooling Refrigeration, Programmable Thmstat, Ceiling Fan(s)
Flooring Carpet, Tile, Wood, Other
Fireplaces Type 2 Fireplace, 3+ Fireplace, Two Way Fireplace, Family Room, Master Bedroom, Gas
Fireplace Yes
Window Features Skylight(s),Double Pane Windows,Low Emissivity Windows
SPA None
Laundry Wshr/Dry HookUp Only
Exterior
Exterior Feature Balcony, Covered Patio(s), Patio, Storage, Built-in Barbecue
Parking Features Dir Entry frm Garage, Electric Door Opener, Extnded Lngth Garage, Separate Strge Area
Garage Spaces 2.0
Garage Description 2.0
Fence Block
Pool Play Pool, Lap, Private
Utilities Available Propane
Amenities Available Other, Rental OK (See Rmks), Self Managed
View City Lights, Mountain(s)
Roof Type Tile,Rolled/Hot Mop
Private Pool Yes
Building
Lot Description Sprinklers In Rear, Sprinklers In Front, Desert Back, Desert Front, Grass Back, Auto Timer H2O Front, Auto Timer H2O Back
Story 2
Builder Name UNKNOWN
Sewer Sewer in & Cnctd, Public Sewer
Water City Water
Architectural Style Contemporary
Structure Type Balcony,Covered Patio(s),Patio,Storage,Built-in Barbecue
New Construction No
Schools
Elementary Schools Red Mountain Ranch Elementary
Middle Schools Shepherd Junior High School
High Schools Red Mountain High School
School District Mesa Unified District
Others
HOA Name Mesa Desert Heights
HOA Fee Include Other (See Remarks)
Senior Community No
Tax ID 141-69-040
Ownership Fee Simple
Acceptable Financing Cash, Conventional, VA Loan
Horse Property N
Listing Terms Cash, Conventional, VA Loan
Financing Other
Read Less
Want to know what your home might be worth? Contact us for a FREE valuation!

Our team is ready to help you sell your home for the highest possible price ASAP

Copyright 2025 Arizona Regional Multiple Listing Service, Inc. All rights reserved.
Bought with America One Luxury Real Estate





