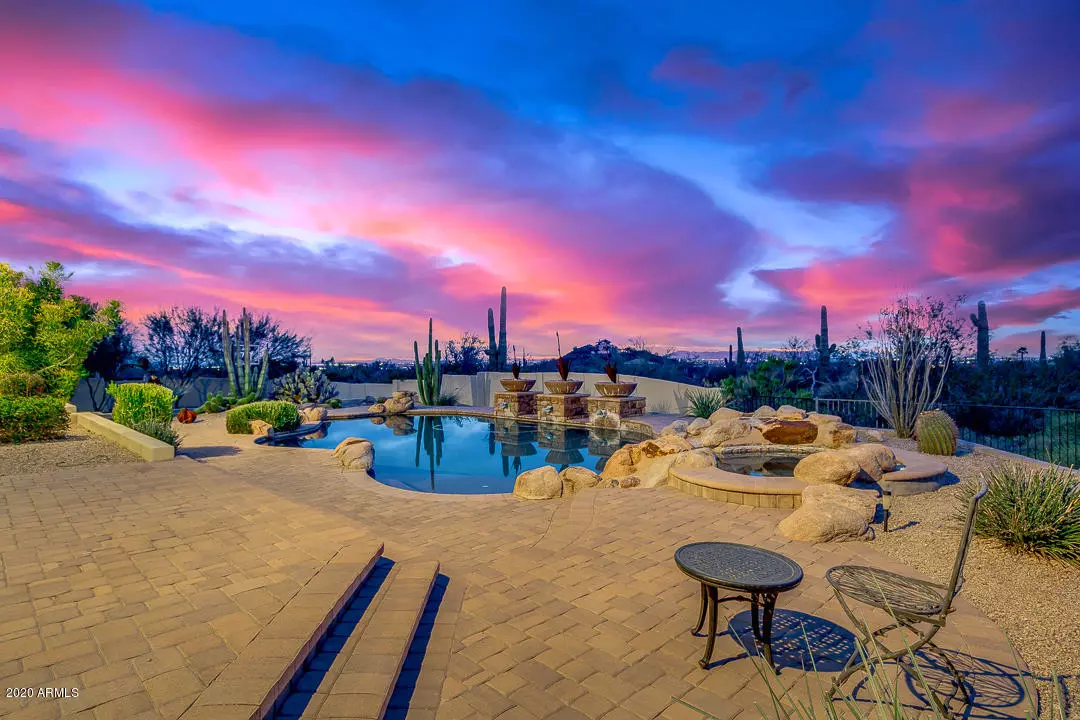$850,000
$949,000
10.4%For more information regarding the value of a property, please contact us for a free consultation.
3432 N 82ND Place Mesa, AZ 85207
5 Beds
5 Baths
4,862 SqFt
Key Details
Sold Price $850,000
Property Type Single Family Home
Sub Type Single Family - Detached
Listing Status Sold
Purchase Type For Sale
Square Footage 4,862 sqft
Price per Sqft $174
Subdivision Metes And Bounds
MLS Listing ID 6043363
Sold Date 01/13/21
Style Other (See Remarks)
Bedrooms 5
HOA Y/N No
Originating Board Arizona Regional Multiple Listing Service (ARMLS)
Year Built 2007
Annual Tax Amount $6,812
Tax Year 2019
Lot Size 0.804 Acres
Acres 0.8
Property Description
Welcome to Paradise on 82nd-where you can enjoy 360 degree mountain views and breathtaking sunsets from your own private Oasis. Your custom home is located in a gated community where the private road leads to your extended paved driveway and well manicured desert landscaping that will draw your eye to the beautiful stone veneer accents. You will also notice two full length RV gates-one for your RV, the other leads to your private sport court. Upon entry, you will be greeted by soaring ceilings, travertine flooring, crown-molding, recessed lighting, and endless space for entertaining. The Chef's kitchen features 42 inch cabinets with crown molding, oversized island, prep sink, spacious pantry, and brand new stainless appliances. (Click More) The interior features 5 bedrooms and 5 bathrooms+ main level den/office, and 2nd floor loft. The master bedroom and a guest bedroom are both located on the main level. The master bedroom includes two walk in closets, walk- in shower, relaxing bathtub, and private access to the exterior. The second level includes 3 spacious bedrooms- one of which can sleep four comfortably. Entertain in the loft, which leads to the immense view deck that overlooks the city and direct view into the backyard. The backyard includes a heated pebble tech pool and spa, basketball court, and plenty of side yard space to add your own personal touch. Additional features included both upstairs and downstairs laundry rooms, 4 car extended garage complete with workspace and two additional storage rooms+exterior access door, water softener, RO System, newer hvac units, and freshly painted interior and exterior. Please note, there is a short dirt road to get to this property-which ensures your private access, a minimal through traffic. This home is located on a county island, so your taxes are slightly lower.
Location
State AZ
County Maricopa
Community Metes And Bounds
Direction Head north on N Hawes Rd, Left on E Redberry, Right on N 82nd Pl. Property will be straight ahead.
Rooms
Other Rooms Loft, Family Room
Master Bedroom Split
Den/Bedroom Plus 7
Separate Den/Office Y
Interior
Interior Features Master Downstairs, Eat-in Kitchen, 9+ Flat Ceilings, Soft Water Loop, Kitchen Island, Pantry, 2 Master Baths, Double Vanity, Full Bth Master Bdrm, Separate Shwr & Tub, Tub with Jets, High Speed Internet, Granite Counters
Heating Electric
Cooling Refrigeration, Programmable Thmstat, Ceiling Fan(s)
Flooring Stone, Tile
Fireplaces Type 1 Fireplace, Living Room, Gas
Fireplace Yes
Window Features ENERGY STAR Qualified Windows,Double Pane Windows
SPA Heated,Private
Exterior
Exterior Feature Balcony, Covered Patio(s), Patio, Private Street(s), Sport Court(s)
Parking Features Dir Entry frm Garage, Electric Door Opener, Extnded Lngth Garage, Over Height Garage, RV Gate, Separate Strge Area, Tandem, RV Access/Parking
Garage Spaces 4.0
Garage Description 4.0
Fence Block, Wrought Iron
Pool Play Pool, Variable Speed Pump, Heated, Private
Utilities Available SRP
Amenities Available None
View City Lights, Mountain(s)
Roof Type Tile
Private Pool Yes
Building
Lot Description Sprinklers In Rear, Sprinklers In Front, Desert Back, Desert Front, Cul-De-Sac, Auto Timer H2O Front, Auto Timer H2O Back
Story 2
Builder Name CUSTOM HOME
Sewer Septic in & Cnctd, Septic Tank
Water Well - Pvtly Owned
Architectural Style Other (See Remarks)
Structure Type Balcony,Covered Patio(s),Patio,Private Street(s),Sport Court(s)
New Construction No
Schools
Elementary Schools Las Sendas Elementary School
Middle Schools Fremont Junior High School
High Schools Red Mountain High School
School District Mesa Unified District
Others
HOA Fee Include No Fees
Senior Community No
Tax ID 219-21-007-J
Ownership Fee Simple
Acceptable Financing Cash, Conventional, 1031 Exchange, VA Loan
Horse Property Y
Listing Terms Cash, Conventional, 1031 Exchange, VA Loan
Financing Conventional
Read Less
Want to know what your home might be worth? Contact us for a FREE valuation!

Our team is ready to help you sell your home for the highest possible price ASAP

Copyright 2025 Arizona Regional Multiple Listing Service, Inc. All rights reserved.
Bought with West USA Realty





