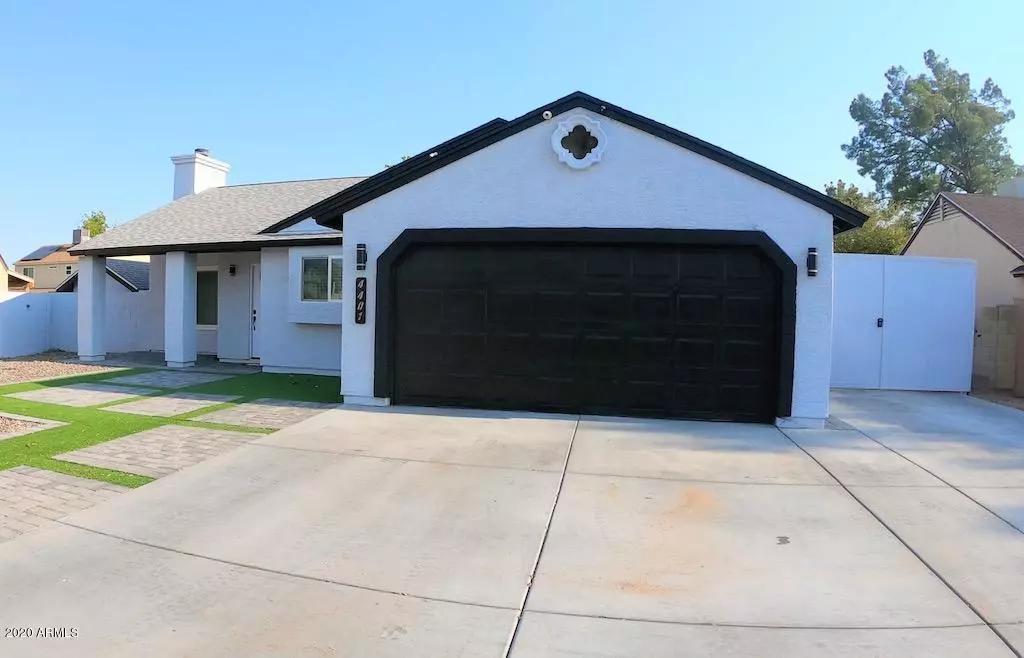$320,000
$324,900
1.5%For more information regarding the value of a property, please contact us for a free consultation.
4401 W KRISTAL Place Glendale, AZ 85308
3 Beds
2 Baths
1,320 SqFt
Key Details
Sold Price $320,000
Property Type Single Family Home
Sub Type Single Family - Detached
Listing Status Sold
Purchase Type For Sale
Square Footage 1,320 sqft
Price per Sqft $242
Subdivision Overland Trail 3
MLS Listing ID 6121996
Sold Date 09/22/20
Style Ranch
Bedrooms 3
HOA Y/N No
Originating Board Arizona Regional Multiple Listing Service (ARMLS)
Year Built 1986
Annual Tax Amount $1,155
Tax Year 2019
Lot Size 8,010 Sqft
Acres 0.18
Property Description
This gorgeous remodeled home has it all! The interior has been tastefully remastered in grey tones and will not disappoint. This beautiful kitchen has brand new cabinets, granite counters, sink, fixtures, appliances, and more. There is new plank style tile with carpeting in the bedrooms. Both bathrooms were custom designed and are AMAZING!! The master closet has a built in desk that your buyer will love! The home also has new interior/exterior paint, fireplace, vaulted ceilings, window treatments, recessed can lighting, and newly designed front/back yards with custom RV gate/PAD to fit just about anything you desire! There are so many added features that make this home stand apart from the competition. Cool off in your amazing pebble tec swimming pool on those hot summer days!
Location
State AZ
County Maricopa
Community Overland Trail 3
Direction From Union Hills and 43rd, N on 43rd, L on Yorkshire, L on 44th Ave, house on L in curve.
Rooms
Other Rooms Family Room
Den/Bedroom Plus 3
Separate Den/Office N
Interior
Interior Features No Interior Steps, Vaulted Ceiling(s), 3/4 Bath Master Bdrm, High Speed Internet, Granite Counters
Heating Electric
Cooling Refrigeration
Flooring Carpet, Tile
Fireplaces Type 1 Fireplace
Fireplace Yes
Window Features Double Pane Windows
SPA None
Exterior
Exterior Feature Covered Patio(s), Patio
Parking Features RV Gate, RV Access/Parking
Garage Spaces 2.0
Garage Description 2.0
Fence Block
Pool Private
Utilities Available APS
Amenities Available None
Roof Type Composition
Private Pool Yes
Building
Lot Description Synthetic Grass Frnt, Synthetic Grass Back
Story 1
Builder Name Unknown
Sewer Public Sewer
Water City Water
Architectural Style Ranch
Structure Type Covered Patio(s),Patio
New Construction No
Schools
Elementary Schools Mountain Shadows Elementary School
Middle Schools Desert Sky Middle School
High Schools Deer Valley High School
School District Deer Valley Unified District
Others
HOA Fee Include No Fees
Senior Community No
Tax ID 206-32-773
Ownership Fee Simple
Acceptable Financing Cash, Conventional, FHA, VA Loan
Horse Property N
Listing Terms Cash, Conventional, FHA, VA Loan
Financing Conventional
Read Less
Want to know what your home might be worth? Contact us for a FREE valuation!

Our team is ready to help you sell your home for the highest possible price ASAP

Copyright 2025 Arizona Regional Multiple Listing Service, Inc. All rights reserved.
Bought with Russ Lyon Sotheby's International Realty





