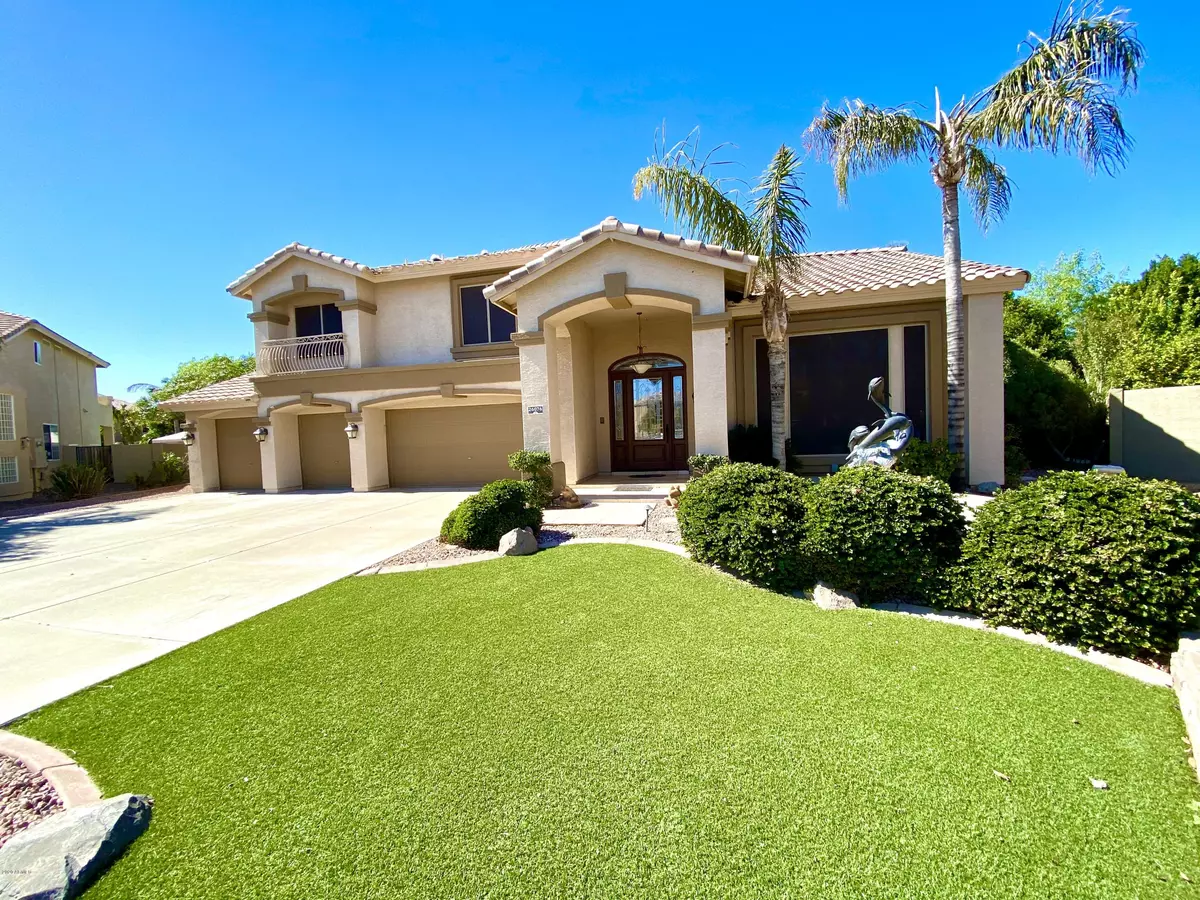$620,000
$664,800
6.7%For more information regarding the value of a property, please contact us for a free consultation.
26076 N 72ND Drive Peoria, AZ 85383
5 Beds
3.5 Baths
4,598 SqFt
Key Details
Sold Price $620,000
Property Type Single Family Home
Sub Type Single Family - Detached
Listing Status Sold
Purchase Type For Sale
Square Footage 4,598 sqft
Price per Sqft $134
Subdivision Terramar
MLS Listing ID 6042659
Sold Date 07/23/20
Style Santa Barbara/Tuscan
Bedrooms 5
HOA Fees $26/qua
HOA Y/N Yes
Originating Board Arizona Regional Multiple Listing Service (ARMLS)
Year Built 2001
Annual Tax Amount $4,350
Tax Year 2019
Lot Size 0.354 Acres
Acres 0.35
Property Description
Energy Efficient home 10/10 CONDITION! Over $500,000 in upgrades! *Check Upgrades list in documents* A COMPLETELY CUSTOM truly one of a kind must see estate. Phenomenal paradise like backyard with over 250 plants! A remarkable 42x26' pebble-tec pool including 5 water features,LED lights,therapy jets,and more. Extraordinary pool sized pebble-tec Koi Pond with 26x6 waterfall. You are welcomed by a massive Pella Mahogany door and travertine and epoxy flooring leading up to the fully equiped gourmet kitchen including with Thermador Professional double ovens, Viking 36''six burner gas stove,Bosch dishwasher,microwave and trash compactor. Pella Imperiva state-of-art windows, indoor and outdoor surround sound system. 2 custom made bars,3 fireplaces,outdoor gas gourmet kitchen.Boat storage availab
Location
State AZ
County Maricopa
Community Terramar
Direction Head north on 67th Ave, take a left on W. Desert Moon Way, take a left onto N. Terramar Blvd, right on 73rd ave, then a a right on W Remuda Dr and finally a left onto N 72nd Dr.
Rooms
Other Rooms Family Room, BonusGame Room
Master Bedroom Split
Den/Bedroom Plus 7
Separate Den/Office Y
Interior
Interior Features Upstairs, Eat-in Kitchen, Breakfast Bar, 9+ Flat Ceilings, Central Vacuum, Drink Wtr Filter Sys, Fire Sprinklers, Intercom, Soft Water Loop, Vaulted Ceiling(s), Wet Bar, Kitchen Island, Pantry, Double Vanity, Full Bth Master Bdrm, Separate Shwr & Tub, Tub with Jets, High Speed Internet, Granite Counters
Heating Natural Gas
Cooling Refrigeration, Ceiling Fan(s)
Flooring Carpet, Laminate, Stone, Tile, Wood
Fireplaces Type 3+ Fireplace, Two Way Fireplace, Exterior Fireplace, Fire Pit, Family Room, Living Room, Master Bedroom, Gas
Fireplace Yes
Window Features Double Pane Windows
SPA None
Exterior
Exterior Feature Balcony, Covered Patio(s), Storage, Built-in Barbecue
Parking Features Attch'd Gar Cabinets, Electric Door Opener, Extnded Lngth Garage, RV Gate, Separate Strge Area, RV Access/Parking
Garage Spaces 4.0
Garage Description 4.0
Fence Block
Pool Play Pool, Private
Utilities Available APS, SW Gas
Amenities Available Management
View Mountain(s)
Roof Type Tile
Private Pool Yes
Building
Lot Description Sprinklers In Rear, Sprinklers In Front, Desert Back, Desert Front, Cul-De-Sac, Synthetic Grass Frnt, Synthetic Grass Back, Auto Timer H2O Front, Auto Timer H2O Back
Story 2
Builder Name HC BUILDERS INC
Sewer Public Sewer
Water City Water
Architectural Style Santa Barbara/Tuscan
Structure Type Balcony,Covered Patio(s),Storage,Built-in Barbecue
New Construction No
Schools
Elementary Schools Terramar Elementary
Middle Schools Hillcrest Middle School
High Schools Mountain Ridge High School
School District Deer Valley Unified District
Others
HOA Name TERRMAR
HOA Fee Include Cable TV,Maintenance Grounds
Senior Community No
Tax ID 201-34-364
Ownership Fee Simple
Acceptable Financing Cash, Conventional, FHA, VA Loan
Horse Property N
Listing Terms Cash, Conventional, FHA, VA Loan
Financing Conventional
Read Less
Want to know what your home might be worth? Contact us for a FREE valuation!

Our team is ready to help you sell your home for the highest possible price ASAP

Copyright 2024 Arizona Regional Multiple Listing Service, Inc. All rights reserved.
Bought with Realty ONE Group






