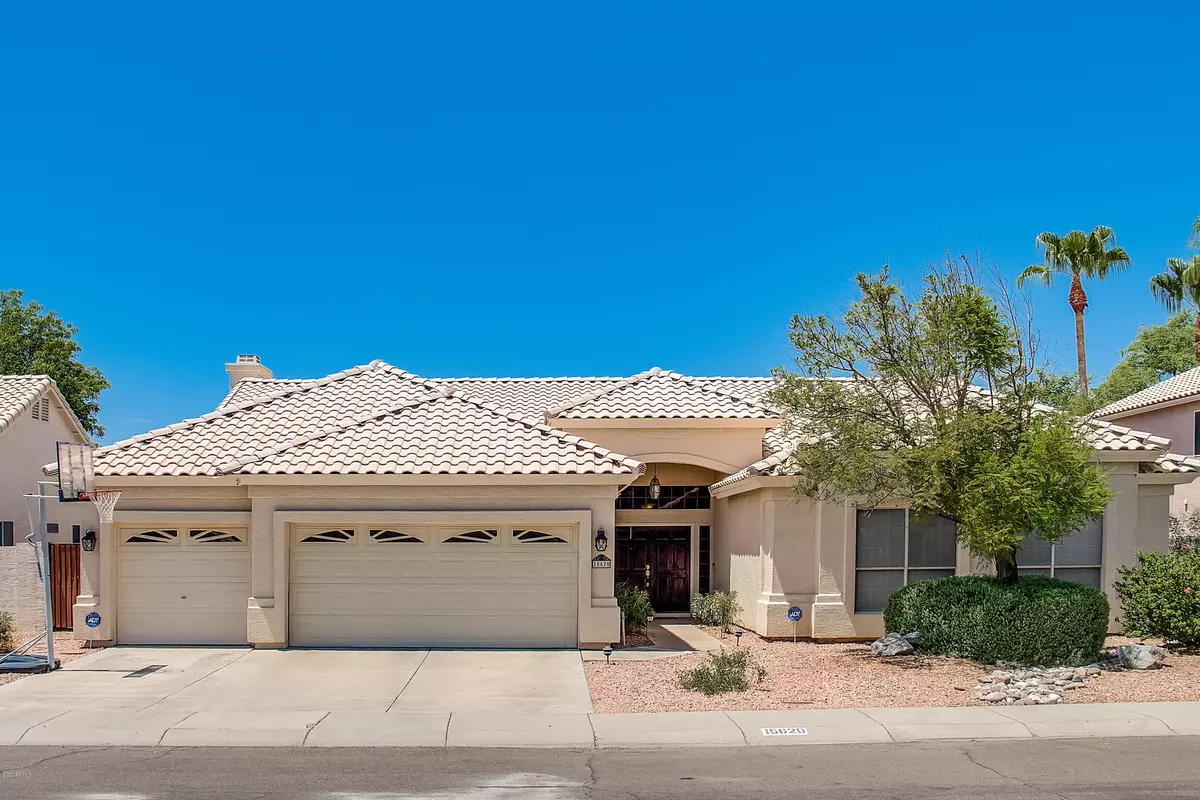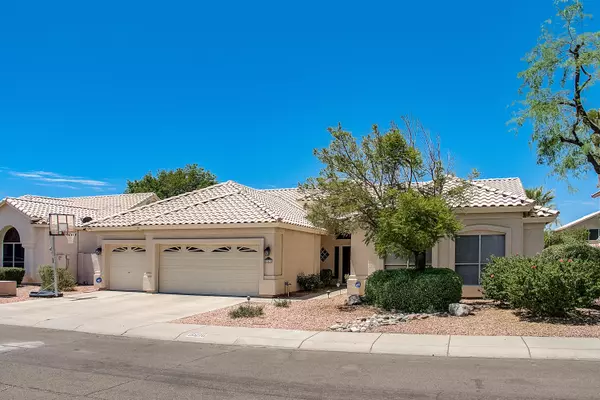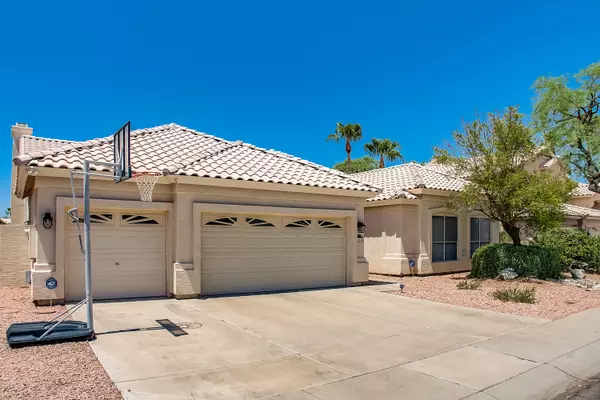$476,000
$464,900
2.4%For more information regarding the value of a property, please contact us for a free consultation.
15620 N 7TH Drive Phoenix, AZ 85023
4 Beds
2.5 Baths
2,643 SqFt
Key Details
Sold Price $476,000
Property Type Single Family Home
Sub Type Single Family - Detached
Listing Status Sold
Purchase Type For Sale
Square Footage 2,643 sqft
Price per Sqft $180
Subdivision Moonlight Cove Two Lot 133-281 Tr A-I
MLS Listing ID 6115904
Sold Date 09/23/20
Bedrooms 4
HOA Fees $16
HOA Y/N Yes
Originating Board Arizona Regional Multiple Listing Service (ARMLS)
Year Built 1993
Annual Tax Amount $3,745
Tax Year 2019
Lot Size 9,388 Sqft
Acres 0.22
Property Description
This home is located in the coveted Moonlight Cove community. This home shows well from the curb appeal through the home and into the backyard. The home is very spacious and open with plenty of room to accommodate many needs. The home is very aesthetically appealing and shows true pride of ownership. This kitchen is very open and has views of the sparkling pool and resort style backyard. Enjoy plantation shutters, a large master suite with nice size windows and a walk in closet. The family room has a warm feeling with a fireplace and more views of the patio, pool and backyard. There is spa connected to the pool but does not have a pool heater. The versatility of this home provides many different ways to make it appealing to all. This home is a must see and will not disappoint!
Location
State AZ
County Maricopa
Community Moonlight Cove Two Lot 133-281 Tr A-I
Direction South on 7th Ave turn right (go west) on Le Marche Ave, turn left (go south) on 7th Dr. Drive to the house on your right (west).
Rooms
Other Rooms Family Room
Den/Bedroom Plus 4
Separate Den/Office N
Interior
Interior Features Eat-in Kitchen, Soft Water Loop, Vaulted Ceiling(s), Kitchen Island, Pantry, Double Vanity, Full Bth Master Bdrm, Separate Shwr & Tub, Tub with Jets, High Speed Internet, Granite Counters
Heating Electric
Cooling Refrigeration, Programmable Thmstat, Ceiling Fan(s)
Flooring Carpet, Laminate, Tile, Wood
Fireplaces Type 1 Fireplace, Gas
Fireplace Yes
Window Features Skylight(s)
SPA Private
Exterior
Exterior Feature Covered Patio(s), Private Yard
Parking Features Dir Entry frm Garage
Garage Spaces 3.0
Garage Description 3.0
Fence Block
Pool Play Pool, Variable Speed Pump, Fenced, Private
Community Features Near Bus Stop, Tennis Court(s), Playground, Biking/Walking Path
Utilities Available APS
Amenities Available Management
Roof Type Tile
Private Pool Yes
Building
Lot Description Gravel/Stone Front, Gravel/Stone Back, Grass Back, Auto Timer H2O Front, Auto Timer H2O Back
Story 1
Builder Name Pulte Homes
Sewer Public Sewer
Water City Water
Structure Type Covered Patio(s),Private Yard
New Construction No
Schools
Elementary Schools Lookout Mountain School
Middle Schools Mountain Sky Middle School
High Schools Thunderbird High School
School District Glendale Union High School District
Others
HOA Name Moonlight Cove
HOA Fee Include Maintenance Grounds,Street Maint
Senior Community No
Tax ID 208-13-510
Ownership Fee Simple
Acceptable Financing Cash, Conventional, FHA, VA Loan
Horse Property N
Listing Terms Cash, Conventional, FHA, VA Loan
Financing Other
Read Less
Want to know what your home might be worth? Contact us for a FREE valuation!

Our team is ready to help you sell your home for the highest possible price ASAP

Copyright 2024 Arizona Regional Multiple Listing Service, Inc. All rights reserved.
Bought with Top Realty LLC





